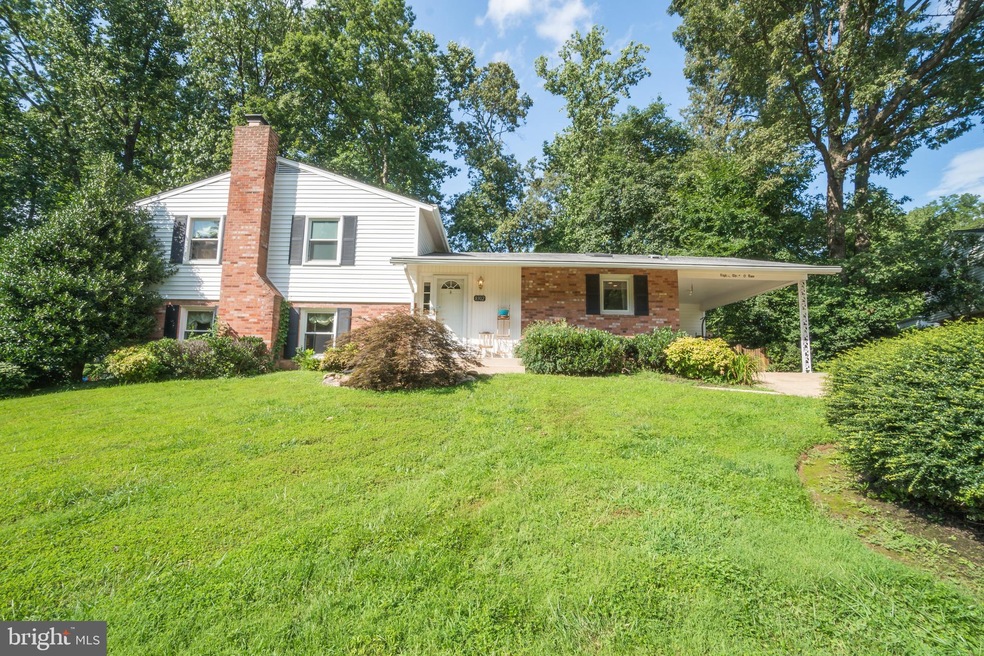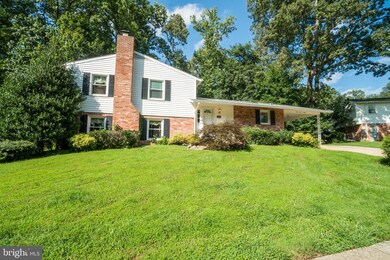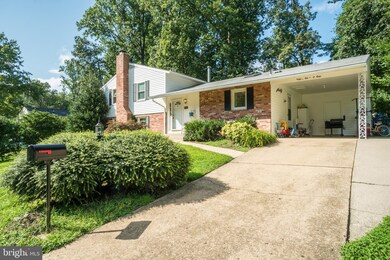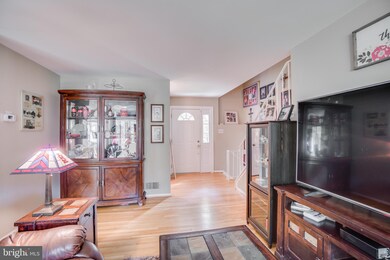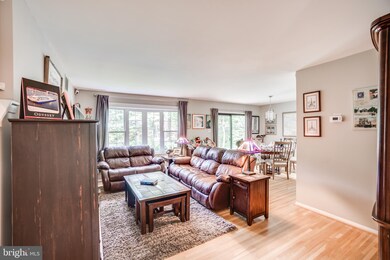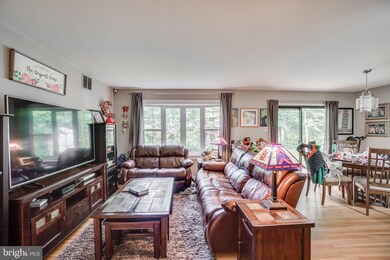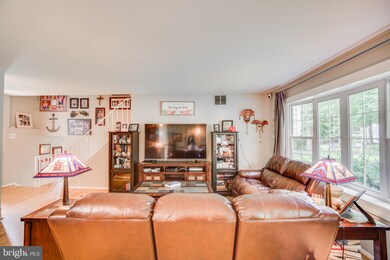
8302 Brixton St Springfield, VA 22152
Highlights
- Traditional Floor Plan
- Wood Flooring
- Skylights
- Rolling Valley Elementary School Rated A-
- No HOA
- Eat-In Kitchen
About This Home
As of July 2023Welcome to this fabulous West Springfield home featuring three finished levels! Open main level with gourmet kitchen with granite, stainless steel appliances and custom backsplash. Gorgeous hardwoods cover the main level and all three upper level bedrooms. The updated gourmet kitchen opens up to the light filled family and dining room. Lower level recreation room has custom upgraded flooring, a gas fire place, a full legal bedroom and half bath. Laundry room and storage are also located on this level with another door accessing the side yard. The fenced rear yard boasts plenty of privacy with the lush greenery, a private patio, perfect for entertaining. Young HVAC! Carport with oversized drive for extra parking. Move in, relax and enjoy! Pool membership available to the Village West Pool.
Home Details
Home Type
- Single Family
Est. Annual Taxes
- $5,736
Year Built
- Built in 1966
Lot Details
- 10,505 Sq Ft Lot
- Property is zoned 121
Home Design
- Split Level Home
- Brick Exterior Construction
- Vinyl Siding
Interior Spaces
- 1,254 Sq Ft Home
- Property has 3 Levels
- Traditional Floor Plan
- Ceiling Fan
- Skylights
- Fireplace Mantel
- Gas Fireplace
- Sliding Doors
- Family Room
- Combination Dining and Living Room
- Wood Flooring
Kitchen
- Eat-In Kitchen
- Gas Oven or Range
- Built-In Microwave
- Ice Maker
- Dishwasher
- Disposal
Bedrooms and Bathrooms
- En-Suite Primary Bedroom
Basement
- Side Basement Entry
- Laundry in Basement
- Natural lighting in basement
Parking
- 1 Parking Space
- 1 Attached Carport Space
Outdoor Features
- Patio
- Shed
Schools
- Rolling Valley Elementary School
- Irving Middle School
- West Springfield High School
Utilities
- Forced Air Heating and Cooling System
- Natural Gas Water Heater
- Satellite Dish
Community Details
- No Home Owners Association
- Rolling Valley Subdivision
Listing and Financial Details
- Tax Lot 44
- Assessor Parcel Number 0891 06 0044
Ownership History
Purchase Details
Home Financials for this Owner
Home Financials are based on the most recent Mortgage that was taken out on this home.Purchase Details
Home Financials for this Owner
Home Financials are based on the most recent Mortgage that was taken out on this home.Purchase Details
Home Financials for this Owner
Home Financials are based on the most recent Mortgage that was taken out on this home.Similar Homes in Springfield, VA
Home Values in the Area
Average Home Value in this Area
Purchase History
| Date | Type | Sale Price | Title Company |
|---|---|---|---|
| Warranty Deed | $745,000 | Double Eagle Title | |
| Deed | $595,000 | Smart Settlements Llc | |
| Warranty Deed | $405,000 | -- |
Mortgage History
| Date | Status | Loan Amount | Loan Type |
|---|---|---|---|
| Open | $688,559 | New Conventional | |
| Previous Owner | $605,894 | VA | |
| Previous Owner | $608,685 | VA | |
| Previous Owner | $324,000 | New Conventional |
Property History
| Date | Event | Price | Change | Sq Ft Price |
|---|---|---|---|---|
| 07/28/2023 07/28/23 | Sold | $745,000 | +6.6% | $392 / Sq Ft |
| 07/14/2023 07/14/23 | Pending | -- | -- | -- |
| 07/12/2023 07/12/23 | For Sale | $698,900 | +17.5% | $367 / Sq Ft |
| 11/04/2020 11/04/20 | Sold | $595,000 | -0.8% | $474 / Sq Ft |
| 09/18/2020 09/18/20 | Pending | -- | -- | -- |
| 09/09/2020 09/09/20 | For Sale | $599,990 | -- | $478 / Sq Ft |
Tax History Compared to Growth
Tax History
| Year | Tax Paid | Tax Assessment Tax Assessment Total Assessment is a certain percentage of the fair market value that is determined by local assessors to be the total taxable value of land and additions on the property. | Land | Improvement |
|---|---|---|---|---|
| 2024 | $8,124 | $701,290 | $225,000 | $476,290 |
| 2023 | $7,708 | $683,040 | $225,000 | $458,040 |
| 2022 | $7,274 | $636,150 | $215,000 | $421,150 |
| 2021 | $6,489 | $552,930 | $190,000 | $362,930 |
| 2020 | $5,878 | $496,670 | $185,000 | $311,670 |
| 2019 | $5,736 | $484,680 | $185,000 | $299,680 |
| 2018 | $5,511 | $479,250 | $185,000 | $294,250 |
| 2017 | $5,344 | $460,330 | $180,000 | $280,330 |
| 2016 | $5,024 | $433,680 | $170,000 | $263,680 |
| 2015 | $4,761 | $426,620 | $170,000 | $256,620 |
| 2014 | $4,574 | $410,800 | $165,000 | $245,800 |
Agents Affiliated with this Home
-
Randi Dolphin

Seller's Agent in 2023
Randi Dolphin
Coldwell Banker (NRT-Southeast-MidAtlantic)
(516) 455-1970
2 in this area
50 Total Sales
-
David Cabo

Buyer's Agent in 2023
David Cabo
Keller Williams Realty
(703) 915-4277
1 in this area
126 Total Sales
-
Phillip Brown

Seller's Agent in 2020
Phillip Brown
Property Collective
(757) 234-1590
2 in this area
174 Total Sales
-
Courtney Hamner

Seller Co-Listing Agent in 2020
Courtney Hamner
Property Collective
(703) 581-8110
1 in this area
75 Total Sales
Map
Source: Bright MLS
MLS Number: VAFX1153112
APN: 0891-06-0044
- 6507 Tiburon Ct
- 6607 Sandover Ct
- 6812 Landor Ln
- 6907 Barnack Dr
- 6910 Barnack Dr
- 8552 Bauer Cir
- 6812 Cabot Ct
- 6901 Rolling Rd
- 6233 Mcconnell Ln
- 8121 Truro Ct
- 8306 Winslow Ave
- 8626 Kerry Ln
- 8652 Tuttle Rd
- 7007 Gillings Rd
- 6313 Bardu Ave
- 8701 Etta Dr
- 8704 Lynn Susan Ct
- 7910 Harwood Place
- 6606 Huntsman Blvd
- 6803 Houndmaster Rd
