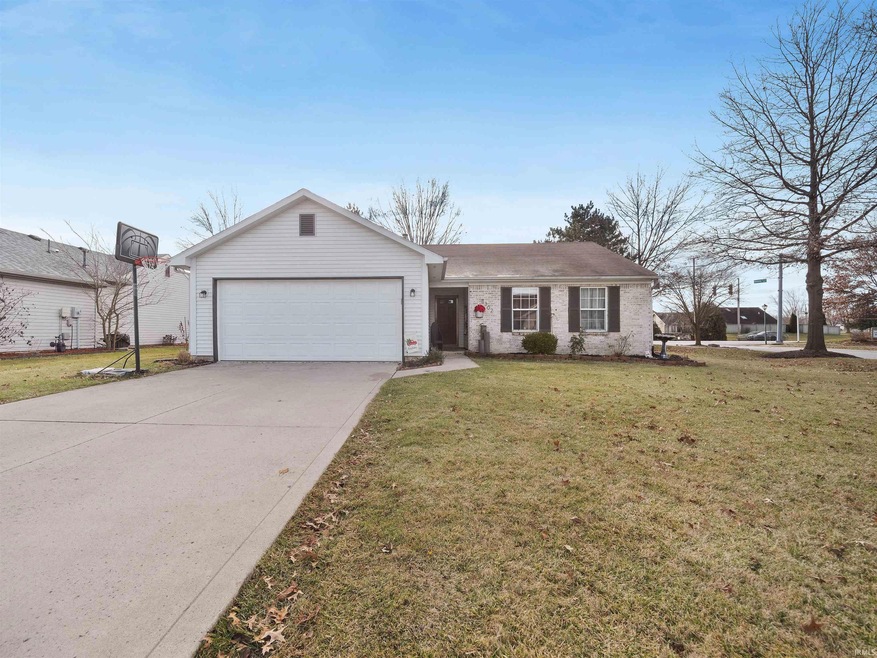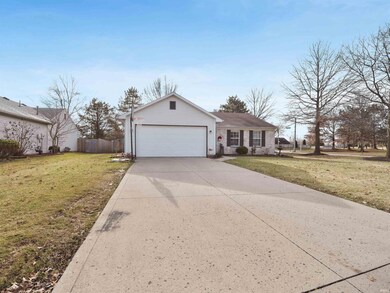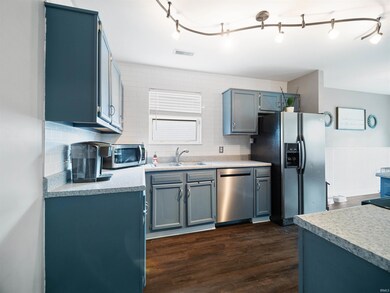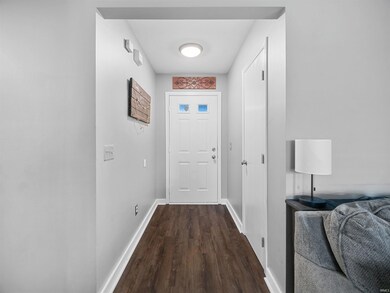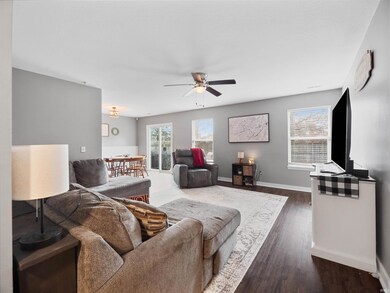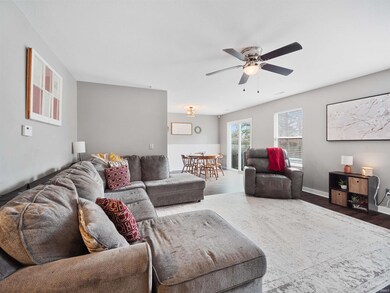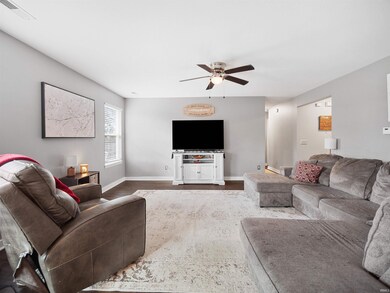
8302 Chapel Bend Dr Fort Wayne, IN 46835
Northeast Fort Wayne NeighborhoodHighlights
- Ranch Style House
- Great Room
- 2 Car Attached Garage
- Corner Lot
- Community Fire Pit
- Walk-In Closet
About This Home
As of February 2024Welcome to this charming 3-bed, 2-bath ranch, a cozy home in a quiet neighborhood. The open layout connects a sunlit living room, dining area, and modern kitchen with new flooring. Sliding glass doors lead to a private fenced backyard with a patio and fire pit. The 2-car garage and ample storage. Conveniently located near schools, parks, and shopping.
Last Agent to Sell the Property
CENTURY 21 Bradley Realty, Inc Brokerage Phone: 260-450-4052 Listed on: 01/06/2024

Home Details
Home Type
- Single Family
Est. Annual Taxes
- $1,946
Year Built
- Built in 1997
Lot Details
- 8,424 Sq Ft Lot
- Lot Dimensions are 72x117
- Wood Fence
- Landscaped
- Corner Lot
HOA Fees
- $10 Monthly HOA Fees
Parking
- 2 Car Attached Garage
- Garage Door Opener
- Driveway
Home Design
- Ranch Style House
- Brick Exterior Construction
- Slab Foundation
- Shingle Roof
- Vinyl Construction Material
Interior Spaces
- 1,211 Sq Ft Home
- Ceiling Fan
- Great Room
- Storage In Attic
Kitchen
- Electric Oven or Range
- Disposal
Flooring
- Carpet
- Tile
- Vinyl
Bedrooms and Bathrooms
- 3 Bedrooms
- Walk-In Closet
- 2 Full Bathrooms
- Bathtub with Shower
- Separate Shower
Laundry
- Laundry on main level
- Electric Dryer Hookup
Home Security
- Home Security System
- Fire and Smoke Detector
Schools
- Arlington Elementary School
- Jefferson Middle School
- Northrop High School
Utilities
- Forced Air Heating and Cooling System
- Heating System Uses Gas
Additional Features
- Patio
- Suburban Location
Listing and Financial Details
- Assessor Parcel Number 02-08-14-384-002.000-072
Community Details
Overview
- Stillwater Place Subdivision
Amenities
- Community Fire Pit
Recreation
- Community Playground
Ownership History
Purchase Details
Home Financials for this Owner
Home Financials are based on the most recent Mortgage that was taken out on this home.Purchase Details
Home Financials for this Owner
Home Financials are based on the most recent Mortgage that was taken out on this home.Purchase Details
Home Financials for this Owner
Home Financials are based on the most recent Mortgage that was taken out on this home.Purchase Details
Home Financials for this Owner
Home Financials are based on the most recent Mortgage that was taken out on this home.Purchase Details
Home Financials for this Owner
Home Financials are based on the most recent Mortgage that was taken out on this home.Similar Homes in the area
Home Values in the Area
Average Home Value in this Area
Purchase History
| Date | Type | Sale Price | Title Company |
|---|---|---|---|
| Warranty Deed | $207,000 | None Listed On Document | |
| Warranty Deed | -- | Fidelity National Ttl Co Llc | |
| Warranty Deed | -- | Progressive Land Title Of In | |
| Warranty Deed | -- | Lawyers Title Ins | |
| Warranty Deed | -- | Metropolitan Title In Llc |
Mortgage History
| Date | Status | Loan Amount | Loan Type |
|---|---|---|---|
| Open | $200,790 | Construction | |
| Previous Owner | $177,721 | FHA | |
| Previous Owner | $97,200 | Balloon | |
| Previous Owner | $10,800 | Unknown | |
| Previous Owner | $80,000 | Fannie Mae Freddie Mac | |
| Previous Owner | $20,000 | Credit Line Revolving | |
| Previous Owner | $86,640 | FHA |
Property History
| Date | Event | Price | Change | Sq Ft Price |
|---|---|---|---|---|
| 02/07/2024 02/07/24 | Sold | $207,000 | -1.2% | $171 / Sq Ft |
| 01/07/2024 01/07/24 | Pending | -- | -- | -- |
| 01/06/2024 01/06/24 | For Sale | $209,500 | +15.7% | $173 / Sq Ft |
| 06/27/2021 06/27/21 | Sold | $181,000 | +0.6% | $149 / Sq Ft |
| 05/28/2021 05/28/21 | Pending | -- | -- | -- |
| 05/18/2021 05/18/21 | For Sale | $179,900 | -- | $149 / Sq Ft |
Tax History Compared to Growth
Tax History
| Year | Tax Paid | Tax Assessment Tax Assessment Total Assessment is a certain percentage of the fair market value that is determined by local assessors to be the total taxable value of land and additions on the property. | Land | Improvement |
|---|---|---|---|---|
| 2024 | $2,055 | $206,000 | $34,200 | $171,800 |
| 2022 | $1,946 | $174,500 | $34,200 | $140,300 |
| 2021 | $1,681 | $152,100 | $21,200 | $130,900 |
| 2020 | $3,028 | $138,400 | $21,200 | $117,200 |
| 2019 | $2,733 | $125,500 | $21,200 | $104,300 |
| 2018 | $2,549 | $116,300 | $21,200 | $95,100 |
| 2017 | $2,538 | $114,800 | $21,200 | $93,600 |
| 2016 | $1,135 | $106,800 | $21,200 | $85,600 |
| 2014 | $1,040 | $103,000 | $21,200 | $81,800 |
| 2013 | $848 | $93,900 | $21,200 | $72,700 |
Agents Affiliated with this Home
-
Shanelle Amstutz

Seller's Agent in 2024
Shanelle Amstutz
CENTURY 21 Bradley Realty, Inc
(260) 450-4052
5 in this area
68 Total Sales
-
Evon Mumma

Seller Co-Listing Agent in 2024
Evon Mumma
CENTURY 21 Bradley Realty, Inc
(260) 610-4256
4 in this area
62 Total Sales
-
Rachel Fletcher

Buyer's Agent in 2024
Rachel Fletcher
Coldwell Banker Real Estate Group
(260) 632-7105
1 in this area
9 Total Sales
-

Seller's Agent in 2021
Ciera Brown
JM Realty Associates, Inc.
(260) 431-9195
Map
Source: Indiana Regional MLS
MLS Number: 202400671
APN: 02-08-14-384-002.000-072
- 8211 Tewksbury Ct
- 8206 Castle Pines Place
- 7758 Saint Joe Center Rd
- 6435 Cathedral Oaks Place
- 8114 Greenwich Ct
- 8505 Crenshaw Ct
- 8014 Westwick Place
- 5435 Hartford Dr
- 5425 Hartford Dr
- 8423 Cinnabar Ct
- 5221 Willowwood Ct
- 6704 Cherry Hill Pkwy
- 6815 Nighthawk Dr
- 5118 Litchfield Rd
- 8018 Taliesin Way
- 6120 Gate Tree Ln
- 9311 Old Grist Mill Place
- 7016 Hawksnest Trail
- 5426 Thornbriar Ln
- 6326 Treasure Cove
