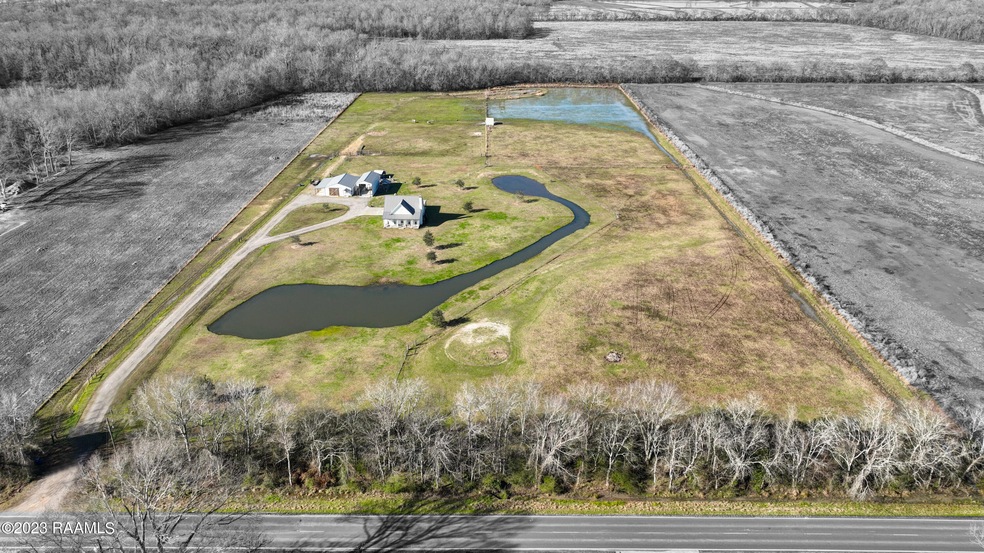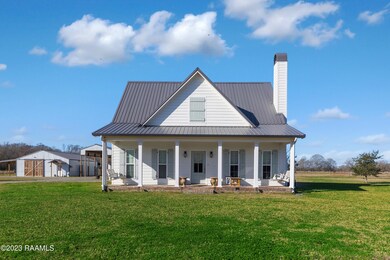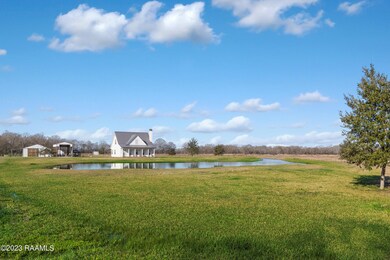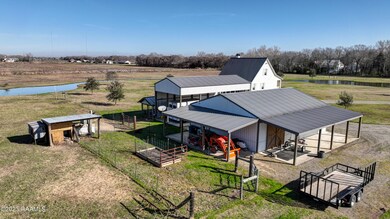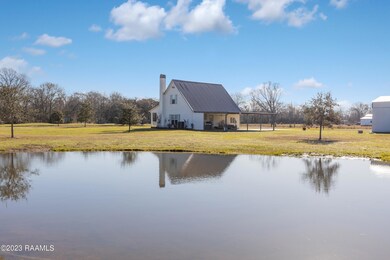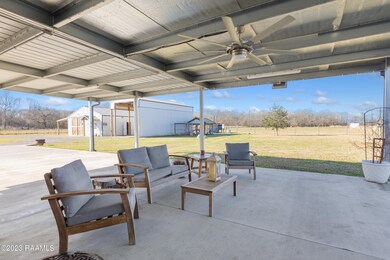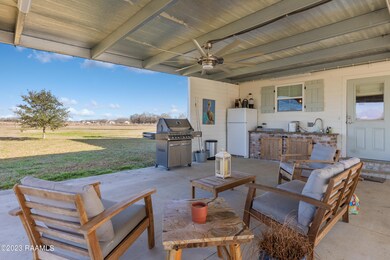
Estimated Value: $325,000 - $562,000
Highlights
- Lake Front
- Horses Allowed On Property
- 16.25 Acre Lot
- Guest House
- RV Garage
- Freestanding Bathtub
About This Home
As of May 2023YOU CAN CALL THIS ONE ''HOME''!!This Acadian style farm house was built in 2017 and is loaded with amenities throughout. Upon entering the home, you will find a beautiful kitchen with granite countertops and backsplash, farm sink, black stainless steel appliances and plenty of counter and cabinet space with soft closing doors. The dining and living room boast an open floor plan with stained concrete floors, recessed lighting and a wood burning stove for chilly nights. A half bath is conveniently located just off the living room. The master suite is located on the first floor with a newly updated master bathroom with soaking tub and full glass shower. Large master closet has washer and dryer en-suite! Upstairs you will find two large bedrooms with a large, double vanity bathroom. The sun rises on your front porch, which has two custom swings and sets every evening on the sitting area of your back patio complete with ceiling fan, outdoor kitchen (propane cooktop) and sink.
An in-law suite with 429 sqft, having a full kitchen and bath has been added to the oversized shop and is heated and cooled. The large RV shed has full hook ups and is ready for your camper. You will also find 2 lean to carports on either side of the shop to store trailers, tractors and other outdoor equipment.
This home is pre-wired for a full house generator and also has security features built in that the homeowners are leaving for the new buyers.
The property boasts over 16 acres of pasture that is fenced and cross-fenced for all of your animals as well as a horse safe 4x4 wire with electric wire. There are two fully stocked ponds with brim and bass so make sure to bring your fishing poles!!
Call me today for your personal viewing!!
Last Agent to Sell the Property
Coldwell Banker Trahan Real Estate Group License #0995699628 Listed on: 02/08/2023

Home Details
Home Type
- Single Family
Est. Annual Taxes
- $2,152
Year Built
- Built in 2017
Lot Details
- 16.25 Acre Lot
- Lake Front
- Property fronts a state road
- Kennel or Dog Run
- Poultry Coop
- Property is Fully Fenced
- Level Lot
Home Design
- Acadian Style Architecture
- Slab Foundation
- Frame Construction
- Metal Roof
- HardiePlank Type
Interior Spaces
- 1,773 Sq Ft Home
- 2-Story Property
- Crown Molding
- High Ceiling
- Ceiling Fan
- Wood Burning Fireplace
- Fireplace Features Masonry
- Window Treatments
Kitchen
- Electric Cooktop
- Stove
- Microwave
- Dishwasher
- Kitchen Island
- Granite Countertops
- Disposal
Flooring
- Carpet
- Concrete
Bedrooms and Bathrooms
- 3 Bedrooms
- Walk-In Closet
- In-Law or Guest Suite
- Double Vanity
- Freestanding Bathtub
- Separate Shower
Laundry
- Dryer
- Washer
Home Security
- Burglar Security System
- Fire and Smoke Detector
Parking
- 2 Parking Spaces
- 2 Carport Spaces
- RV Garage
Outdoor Features
- Covered patio or porch
- Outdoor Kitchen
- Separate Outdoor Workshop
- Shed
Utilities
- Forced Air Zoned Heating and Cooling System
- Propane
- Septic Tank
Additional Features
- Guest House
- Horses Allowed On Property
Listing and Financial Details
- Tax Lot 7A-1
Ownership History
Purchase Details
Home Financials for this Owner
Home Financials are based on the most recent Mortgage that was taken out on this home.Purchase Details
Similar Homes in Rayne, LA
Home Values in the Area
Average Home Value in this Area
Purchase History
| Date | Buyer | Sale Price | Title Company |
|---|---|---|---|
| Thornton Jason Ralph | $545,000 | Old Republic National Title | |
| Mcknight Timothy | $432,000 | None Available |
Mortgage History
| Date | Status | Borrower | Loan Amount |
|---|---|---|---|
| Open | Thornton Jason Ralph | $490,500 |
Property History
| Date | Event | Price | Change | Sq Ft Price |
|---|---|---|---|---|
| 05/26/2023 05/26/23 | Sold | -- | -- | -- |
| 04/15/2023 04/15/23 | Pending | -- | -- | -- |
| 04/07/2023 04/07/23 | Price Changed | $595,000 | -0.8% | $336 / Sq Ft |
| 02/23/2023 02/23/23 | Price Changed | $600,000 | -7.7% | $338 / Sq Ft |
| 02/08/2023 02/08/23 | For Sale | $650,000 | -- | $367 / Sq Ft |
Tax History Compared to Growth
Tax History
| Year | Tax Paid | Tax Assessment Tax Assessment Total Assessment is a certain percentage of the fair market value that is determined by local assessors to be the total taxable value of land and additions on the property. | Land | Improvement |
|---|---|---|---|---|
| 2024 | $2,152 | $30,562 | $1,652 | $28,910 |
| 2023 | $2,884 | $39,420 | $1,590 | $37,830 |
| 2022 | $2,075 | $28,550 | $1,590 | $26,960 |
| 2021 | $2,075 | $28,550 | $1,590 | $26,960 |
| 2020 | $2,075 | $28,550 | $1,590 | $26,960 |
| 2019 | $1,537 | $20,790 | $990 | $19,800 |
| 2018 | $251 | $3,390 | $990 | $2,400 |
| 2017 | $38 | $520 | $520 | $0 |
Agents Affiliated with this Home
-
Julie Howell
J
Seller's Agent in 2023
Julie Howell
Coldwell Banker Trahan Real Estate Group
(337) 962-4475
33 Total Sales
-
Maria Lopez Pitre

Buyer's Agent in 2023
Maria Lopez Pitre
Dream Home Realty, LLC
13 Total Sales
-
M
Buyer's Agent in 2023
Maria Lopez Kimbrough
RE/MAX
Map
Source: REALTOR® Association of Acadiana
MLS Number: 23001061
APN: 0200005250B
- 7403 Roberts Cove Rd
- 119 Olinger Ln
- 304 Public Rd
- 220 Edgewood Ave
- 108 Oaktree Ln
- Tbd Church Point Hwy
- 100 Janet Dr
- 156 Nation Rd
- 904 Chappuis Ave
- Tbd Hummingbird Rd Unit Lot 11
- Tbd Hummingbird Rd Unit Lot 1
- Tbd Hummingbird Rd Unit Lot 2
- 807 N Polk St
- 214 E D St
- 212 E D St
- 210 E D St
- 000 Nation Rd
- 805 E F St
- 611 E D St
- 600 N Adams Ave
- 8362 Roberts Cove Rd
- 8302 Roberts Cove Rd
- 8098 Roberts Cove Rd
- 112 Rita Ln
- 7512 Roberts Cove Rd
- 8130 Roberts Cove Rd
- 174 Rita Ln
- 200 Rita Ln
- 7478 Roberts Cove Rd
- 7464 Roberts Cove Rd
- 8135 Roberts Cove Rd
- 297 Granite Rd
- 8145 Roberts Cove Rd
- 285 Granite Rd
- 8151 Roberts Cove Rd
- 8165 Roberts Cove Rd
- 335 Granite Rd
- 267 Granite Rd
- 7360 Roberts Cove Rd
- 259 Granite Rd
