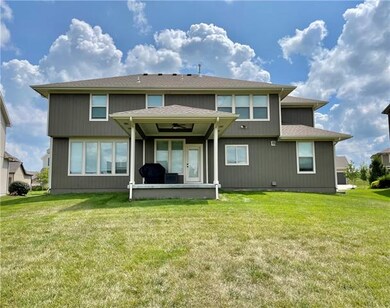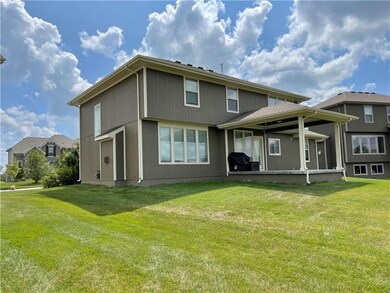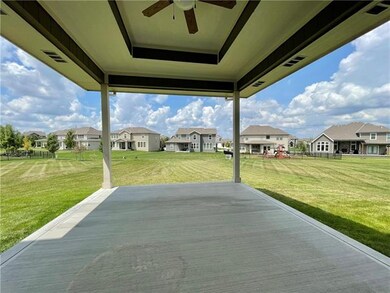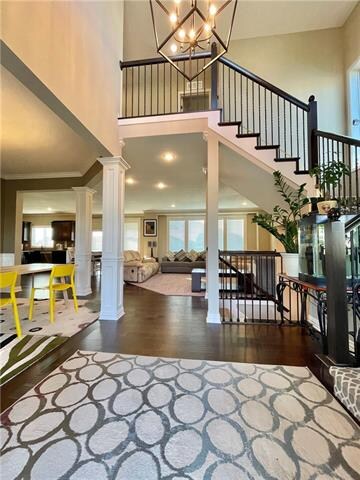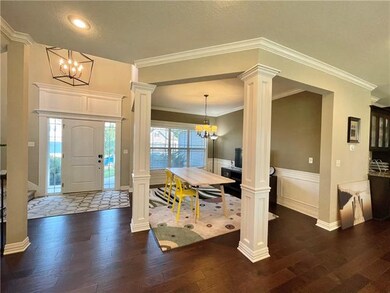
8302 W 166th Ct Overland Park, KS 66085
South Overland Park NeighborhoodEstimated Value: $774,000 - $807,000
Highlights
- ENERGY STAR Certified Homes
- Clubhouse
- Vaulted Ceiling
- Cedar Hills Elementary School Rated A+
- Recreation Room
- Traditional Architecture
About This Home
As of October 2021This gorgeous 2- story home is one of the kinds in this neighborhood. Built by Summit Custom Homes (model home) and it’s less than 5 years old. It's a no pet and non-smoking home, so the owners did the best they could to maintain the original condition of the house.
This house features a bedroom/office and a full bathroom on the first floor. A large kitchen with a deep walk-in pantry, and high-quality black stainless appliances, gas cooktop. It has a breakfast area and a dining room for large family gatherings. Four bedrooms three bathrooms on the 2nd floor. All four bedrooms have good size closets most are walk-in. The master bedroom has two walk-in closets. The laundry room is attached to the master closet for convenience.
The owner finished the basement after they bought this property. They added a 5th (half) bathroom and a fantastic family entertainment area. Surrounding sound system, movie projector, a little bar area, and wine/ drink fridge. Huge space for a home gym, fun family activities, and a home theater. Everything is sitting on a well-finished/ padded wood floor. It's a place for joy and laughter. The back patio is covered and has a ceiling fan. A three-way open concept for great views. 0.27-acre lot with lots of potentials. It’s still Under TEN YEAR Structural Coverage – 2-10 Home Buyers Warranty. (Warranty book will be provided)
Bluhawk offers amazing amenities for its residents to enjoy. Clubhouse, a large pool, full basketball court, and playground. It's a wonderful neighborhood for your kids to play and grow.
Very convenient location, It's about 1 mile from Cedar Hills Elementary and Pleasant Ridge Middle School. 1.3 miles from Blue Valley West High school. 1.5 miles from Cosentino's Market. Close to restaurants, Shopping centers, post offices, hospitals, and churches, and it's about 5 miles from Overland Park Arboretum & Botanical Gardens. It's an ideal place to raise a family.
Last Agent to Sell the Property
Realty One Group Encompass License #00243611 Listed on: 08/14/2021

Home Details
Home Type
- Single Family
Est. Annual Taxes
- $6,315
Year Built
- Built in 2016
Lot Details
- 0.27 Acre Lot
- Cul-De-Sac
- Sprinkler System
HOA Fees
- $100 Monthly HOA Fees
Parking
- 3 Car Garage
- Front Facing Garage
Home Design
- Traditional Architecture
- Blown-In Insulation
- Composition Roof
Interior Spaces
- Wet Bar: Wood Floor, Hardwood, Kitchen Island, Pantry, Carpet, Fireplace, Walk-In Closet(s), Cathedral/Vaulted Ceiling, Ceramic Tiles, Double Vanity, Separate Shower And Tub
- Built-In Features: Wood Floor, Hardwood, Kitchen Island, Pantry, Carpet, Fireplace, Walk-In Closet(s), Cathedral/Vaulted Ceiling, Ceramic Tiles, Double Vanity, Separate Shower And Tub
- Vaulted Ceiling
- Ceiling Fan: Wood Floor, Hardwood, Kitchen Island, Pantry, Carpet, Fireplace, Walk-In Closet(s), Cathedral/Vaulted Ceiling, Ceramic Tiles, Double Vanity, Separate Shower And Tub
- Skylights
- Thermal Windows
- Shades
- Plantation Shutters
- Drapes & Rods
- Great Room with Fireplace
- Breakfast Room
- Formal Dining Room
- Recreation Room
- Fire and Smoke Detector
- Laundry on upper level
Kitchen
- Eat-In Kitchen
- Gas Oven or Range
- Built-In Range
- Recirculated Exhaust Fan
- Dishwasher
- Kitchen Island
- Granite Countertops
- Laminate Countertops
Flooring
- Wood
- Wall to Wall Carpet
- Linoleum
- Laminate
- Stone
- Ceramic Tile
- Luxury Vinyl Plank Tile
- Luxury Vinyl Tile
Bedrooms and Bathrooms
- 5 Bedrooms
- Main Floor Bedroom
- Cedar Closet: Wood Floor, Hardwood, Kitchen Island, Pantry, Carpet, Fireplace, Walk-In Closet(s), Cathedral/Vaulted Ceiling, Ceramic Tiles, Double Vanity, Separate Shower And Tub
- Walk-In Closet: Wood Floor, Hardwood, Kitchen Island, Pantry, Carpet, Fireplace, Walk-In Closet(s), Cathedral/Vaulted Ceiling, Ceramic Tiles, Double Vanity, Separate Shower And Tub
- Double Vanity
- Whirlpool Bathtub
- Bathtub with Shower
Finished Basement
- Basement Fills Entire Space Under The House
- Sub-Basement: Bathroom 5, Laundry
- Basement Window Egress
Eco-Friendly Details
- Energy-Efficient Appliances
- ENERGY STAR Certified Homes
Outdoor Features
- Enclosed patio or porch
- Playground
Schools
- Cedar Hills Elementary School
- Blue Valley West High School
Utilities
- Forced Air Heating and Cooling System
- Thermostat
Listing and Financial Details
- Assessor Parcel Number NP10240000 0114
Community Details
Overview
- Association fees include trash pick up
- Bluhawk Homes Association
- Bluhawk Subdivision, Bristol Ridge Floorplan
Amenities
- Clubhouse
Recreation
- Community Pool
Ownership History
Purchase Details
Purchase Details
Home Financials for this Owner
Home Financials are based on the most recent Mortgage that was taken out on this home.Purchase Details
Home Financials for this Owner
Home Financials are based on the most recent Mortgage that was taken out on this home.Purchase Details
Home Financials for this Owner
Home Financials are based on the most recent Mortgage that was taken out on this home.Purchase Details
Purchase Details
Similar Homes in the area
Home Values in the Area
Average Home Value in this Area
Purchase History
| Date | Buyer | Sale Price | Title Company |
|---|---|---|---|
| Thimmapuram Family Trust | -- | None Listed On Document | |
| Thimmapuram Aravind | -- | Security 1St Title Llc | |
| Thimmapuram Aravind | -- | First American Title | |
| Li Wenjing | -- | Kansas City Title | |
| Cmh Parks Inc | -- | None Available | |
| Summit Custom Homes Llc | -- | First American Title |
Mortgage History
| Date | Status | Borrower | Loan Amount |
|---|---|---|---|
| Previous Owner | Thimmapuram Aravid | $492,000 | |
| Previous Owner | Li Wenjing | $441,275 |
Property History
| Date | Event | Price | Change | Sq Ft Price |
|---|---|---|---|---|
| 10/04/2021 10/04/21 | Sold | -- | -- | -- |
| 08/14/2021 08/14/21 | For Sale | $610,000 | +24.2% | $141 / Sq Ft |
| 11/17/2017 11/17/17 | Sold | -- | -- | -- |
| 09/22/2017 09/22/17 | Pending | -- | -- | -- |
| 06/21/2016 06/21/16 | For Sale | $491,075 | -- | -- |
Tax History Compared to Growth
Tax History
| Year | Tax Paid | Tax Assessment Tax Assessment Total Assessment is a certain percentage of the fair market value that is determined by local assessors to be the total taxable value of land and additions on the property. | Land | Improvement |
|---|---|---|---|---|
| 2024 | $9,073 | $87,883 | $17,731 | $70,152 |
| 2023 | $8,160 | $78,097 | $17,731 | $60,366 |
| 2022 | $7,523 | $70,725 | $17,731 | $52,994 |
| 2021 | $6,275 | $56,143 | $16,109 | $40,034 |
| 2020 | $6,315 | $56,120 | $14,009 | $42,111 |
| 2019 | $6,367 | $55,384 | $12,172 | $43,212 |
| 2018 | $6,266 | $53,418 | $12,173 | $41,245 |
| 2017 | $4,142 | $34,730 | $12,173 | $22,557 |
| 2016 | $1,007 | $7,400 | $7,400 | $0 |
| 2015 | $257 | $1,182 | $1,182 | $0 |
Agents Affiliated with this Home
-
Jackson Liu

Seller's Agent in 2021
Jackson Liu
Realty One Group Encompass
(913) 596-0896
6 in this area
59 Total Sales
-
Peter Colpitts

Buyer's Agent in 2021
Peter Colpitts
ReeceNichols- Leawood Town Center
(913) 498-9998
53 in this area
296 Total Sales
-
Steve Ashner
S
Seller's Agent in 2017
Steve Ashner
ReeceNichols Wilshire
(913) 338-3573
58 in this area
154 Total Sales
-
Holly Lull
H
Seller Co-Listing Agent in 2017
Holly Lull
ReeceNichols - Overland Park
(913) 302-3074
32 in this area
36 Total Sales
Map
Source: Heartland MLS
MLS Number: 2339934
APN: NP10240000-0114
- 9402 W 167th Terrace
- 16928 Futura St
- 16724 Hayes St
- 9306 W 169th Terrace
- 16808 Hayes St
- 9363 W 170th Terrace
- 9371 W 170th Terrace
- 9407 W 167th St
- 9350 W 170th Terrace
- 16916 Hayes St
- 9366 W 170th Terrace
- 9370 W 170th Terrace
- 17008 Hayes St
- 9109 W 161st St
- 16021 Grandview St
- 9509 W 164th St
- 16017 Kessler St
- 16429 Knox St
- 9501 W 162nd St
- 8701 W 157th St
- 8302 W 166th Ct
- 8202 W 166th Ct
- 8402 W 166th Ct
- 8502 W 166th Ct
- 8106 W 166th Ct
- 16632 Hadley St
- 16636 Hadley St
- 16628 Hadley St
- 8602 W 166th Ct
- 8403 W 166th Ct
- 8203 W 166th Ct
- 16644 Hadley St
- 8107 W 166th Ct
- 8102 W 166th Ct
- 8303 W 166th Ct
- 8407 W 166th Ct
- 16624 Hadley St
- 8503 W 166th Ct
- 8103 W 166th Ct
- 8606 W 166th Ct

