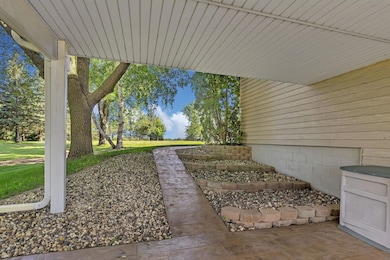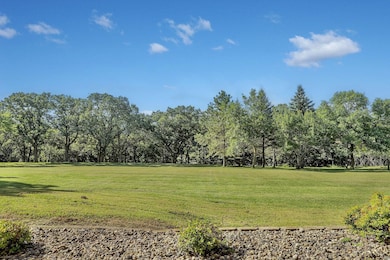8303 198th Ave NE New London, MN 56273
Estimated payment $3,159/month
Highlights
- 206 Feet of Waterfront
- Beach Access
- Family Room with Fireplace
- Prairie Woods Elementary School Rated 9+
- River View
- Recreation Room
About This Home
Welcome to your peaceful retreat in the country! This beautifully maintained 4-bedroom, 2-bathroom home is perfectly situated on a stunning lot with panoramic views of the Crow River. Surrounded by mature trees and natural beauty, this property offers the best of both comfort and country living. Inside, you’ll find a well-designed layout featuring three bedrooms conveniently located on the same level. The upper level boasts a spacious living room, a dedicated home office with a cozy gas fireplace, and a bright 4-season porch—perfect for enjoying your morning coffee while taking in sweeping views of the backyard and river. The lower level is made for entertaining and relaxing, with a large family room complete with a wood-burning fireplace and a wet bar. Walk right out to the backyard patio and enjoy the serene outdoor space—ideal for hosting gatherings or simply enjoying nature. The triple stall garage provides ample space for vehicles and recreational toys, and includes a generously sized, heated workshop for year-round projects or hobbies. Whether you’re looking for a quiet place to unwind or a scenic setting to entertain, this country home has it all. Don’t miss your chance to own this riverfront gem!
Home Details
Home Type
- Single Family
Est. Annual Taxes
- $3,872
Year Built
- Built in 1984
Lot Details
- 3.17 Acre Lot
- Lot Dimensions are 206x671x206x671
- 206 Feet of Waterfront
- Few Trees
Parking
- 3 Car Garage
Home Design
- Bi-Level Home
- Steel Siding
Interior Spaces
- Wood Burning Fireplace
- Brick Fireplace
- Gas Fireplace
- Entrance Foyer
- Family Room with Fireplace
- 2 Fireplaces
- Living Room
- Home Office
- Recreation Room
- River Views
Bedrooms and Bathrooms
- 4 Bedrooms
Finished Basement
- Walk-Out Basement
- Basement Fills Entire Space Under The House
- Block Basement Construction
- Natural lighting in basement
Outdoor Features
- Beach Access
- Porch
Utilities
- Cooling System Mounted In Outer Wall Opening
- Baseboard Heating
- Radiant Heating System
- Private Water Source
- Drilled Well
Community Details
- No Home Owners Association
- Skandi Acres Subdivision
Listing and Financial Details
- Assessor Parcel Number 277820500
Map
Home Values in the Area
Average Home Value in this Area
Tax History
| Year | Tax Paid | Tax Assessment Tax Assessment Total Assessment is a certain percentage of the fair market value that is determined by local assessors to be the total taxable value of land and additions on the property. | Land | Improvement |
|---|---|---|---|---|
| 2025 | $3,872 | $395,600 | $59,800 | $335,800 |
| 2024 | $4,118 | $357,600 | $57,600 | $300,000 |
| 2023 | $3,722 | $380,200 | $57,600 | $322,600 |
| 2022 | $3,654 | $347,300 | $54,800 | $292,500 |
| 2021 | $3,236 | $291,300 | $51,800 | $239,500 |
| 2020 | $3,012 | $282,800 | $51,800 | $231,000 |
| 2019 | $2,686 | $265,900 | $51,800 | $214,100 |
| 2018 | $2,498 | $238,000 | $47,400 | $190,600 |
| 2017 | $2,396 | $229,400 | $44,100 | $185,300 |
| 2016 | $2,368 | $2,145 | $0 | $0 |
| 2015 | -- | $0 | $0 | $0 |
| 2014 | -- | $0 | $0 | $0 |
Property History
| Date | Event | Price | List to Sale | Price per Sq Ft |
|---|---|---|---|---|
| 10/14/2025 10/14/25 | Price Changed | $539,000 | -1.8% | $168 / Sq Ft |
| 08/30/2025 08/30/25 | For Sale | $549,000 | -- | $171 / Sq Ft |
Source: NorthstarMLS
MLS Number: 6780968
APN: 27-782-0500
- TBD` 198th Ave NE
- 19663 County Road 9 NE
- 196633 County Road 9 NE
- 117 Main St N
- 122 Ridge Rd
- 305 1st Ave SE
- 108 Meadow Ln
- 104 Meadow Ln
- 131 Pine St NW
- 126 Acorn Ave NW
- 18254 Norway Woods Cir
- TBD Pine St NW
- 109 1st Ave NW
- 232 1st Ave NW
- 204 Pine St SW
- 206 Pine St SW
- 6150 193rd Ave NE
- 311 Pine St SW
- 811 Westland St
- L2 B2 83rd St NE
- 102 Lake Ave S Unit 4
- 114 Lake Ave S Unit 14
- 245 Mn-55
- 200 Atlantic Ave N
- 1020 Lakeland Dr NE
- 1504 Lower Trentwood Cir NE Unit 2
- 2401 Oxford Dr SE Unit B
- 208 25th St SE
- 252 Terraplane Dr SE
- 2404 3rd Ave SE Unit A
- 1373 24th St NW
- 103 3rd St SW
- 542 Benson Ave SW Unit Efficiency 224
- 542 Benson Ave SW Unit Dorm Type Dwelling
- 626 4th St SE Unit 2 - Upper
- 1001-1031 30th St NW
- 1421 Lake Ave NW Unit 406
- 611 4th St SW Unit 611
- 3149 7th Ave NW
- 1201 6th St SW







