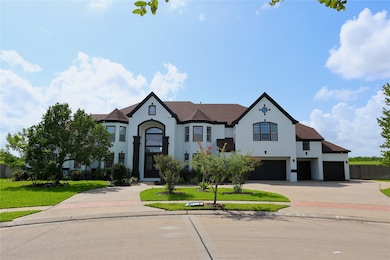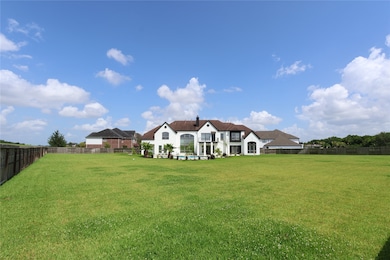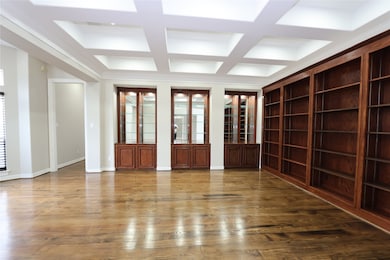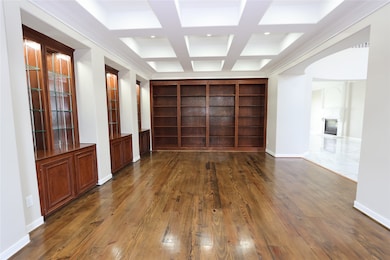
8303 Kelsey Pass Missouri City, TX 77459
Sienna NeighborhoodEstimated payment $10,757/month
Highlights
- Golf Course Community
- Fitness Center
- In Ground Pool
- Sienna Crossing Elementary School Rated A
- Home Theater
- 1 Acre Lot
About This Home
Step into a realm of pure luxury nestled. This enchanting estate beckons with a grandeur unmatched, boasting a sprawling balcony overlooking a boundless backyard retreat where serenity knows no bounds. With 7 opulent bedrooms (2 Masters Bedrooms), 6 and half lavish baths, and a captivating swimming pool adorning its 1-acre expanse, this haven exudes magnificence at every turn. Indulge in the ultimate relaxation within the embrace of the primary suite, where a cozy fireplace awaits to kindle warmth and serenity. Luxuriate in the lavish en suite, a sanctuary of rejuvenation and tranquility. Conveniently situated amidst the pulse of urban life, this abode offers the best of both worlds. With easy access to major thoroughfares, delectable dining, and premier shopping, every convenience is at your fingertips. Embark on a journey of unparalleled luxury and sophistication – this home is not just a dwelling but a testament to refined living. It's a masterpiece awaiting your discovery.
Home Details
Home Type
- Single Family
Est. Annual Taxes
- $21,855
Year Built
- Built in 2006
Lot Details
- 1 Acre Lot
- Cul-De-Sac
- Back Yard Fenced
- Sprinkler System
HOA Fees
- $129 Monthly HOA Fees
Parking
- 4 Car Attached Garage
Home Design
- Traditional Architecture
- Brick Exterior Construction
- Slab Foundation
- Composition Roof
Interior Spaces
- 7,834 Sq Ft Home
- 2-Story Property
- Dual Staircase
- Wired For Sound
- High Ceiling
- Ceiling Fan
- 2 Fireplaces
- Gas Log Fireplace
- Window Treatments
- Entrance Foyer
- Family Room Off Kitchen
- Living Room
- Breakfast Room
- Dining Room
- Home Theater
- Home Office
- Game Room
- Utility Room
- Washer and Gas Dryer Hookup
- Fire and Smoke Detector
Kitchen
- Breakfast Bar
- Walk-In Pantry
- Butlers Pantry
- Double Oven
- Gas Oven
- Gas Cooktop
- Microwave
- Dishwasher
- Kitchen Island
- Quartz Countertops
- Disposal
- Instant Hot Water
Flooring
- Engineered Wood
- Carpet
- Tile
Bedrooms and Bathrooms
- 7 Bedrooms
- En-Suite Primary Bedroom
- Maid or Guest Quarters
- Double Vanity
- Hydromassage or Jetted Bathtub
- Separate Shower
Eco-Friendly Details
- Energy-Efficient Lighting
- Energy-Efficient Thermostat
Outdoor Features
- In Ground Pool
- Pond
- Balcony
- Deck
- Patio
Schools
- Sienna Crossing Elementary School
- Baines Middle School
- Ridge Point High School
Utilities
- Central Heating and Cooling System
- Heating System Uses Gas
- Programmable Thermostat
Community Details
Overview
- Association fees include clubhouse, recreation facilities
- Sprai Association, Phone Number (281) 778-0778
- Built by Perry Homes
- Sienna Steep Bank Village Sec 5 C Subdivision
Amenities
- Picnic Area
- Clubhouse
- Meeting Room
- Party Room
Recreation
- Golf Course Community
- Tennis Courts
- Community Basketball Court
- Pickleball Courts
- Sport Court
- Community Playground
- Fitness Center
- Community Pool
- Park
- Dog Park
- Trails
Map
Home Values in the Area
Average Home Value in this Area
Tax History
| Year | Tax Paid | Tax Assessment Tax Assessment Total Assessment is a certain percentage of the fair market value that is determined by local assessors to be the total taxable value of land and additions on the property. | Land | Improvement |
|---|---|---|---|---|
| 2023 | $7,034 | $1,146,322 | $159,121 | $987,201 |
| 2022 | $8,206 | $1,005,370 | $159,110 | $846,260 |
| 2021 | $7,114 | $276,500 | $53,050 | $223,450 |
| 2020 | $7,186 | $276,040 | $53,050 | $222,990 |
| 2019 | $7,462 | $276,990 | $53,050 | $223,940 |
| 2018 | $6,289 | $228,770 | $53,050 | $175,720 |
| 2017 | $7,552 | $264,600 | $53,050 | $211,550 |
| 2016 | $7,676 | $268,950 | $53,050 | $215,900 |
| 2015 | $4,946 | $270,850 | $53,050 | $217,800 |
| 2014 | $4,787 | $260,920 | $53,050 | $207,870 |
Property History
| Date | Event | Price | Change | Sq Ft Price |
|---|---|---|---|---|
| 07/04/2025 07/04/25 | For Sale | $1,590,000 | 0.0% | $203 / Sq Ft |
| 06/01/2023 06/01/23 | Rented | $8,000 | 0.0% | -- |
| 04/24/2023 04/24/23 | For Rent | $8,000 | -- | -- |
Purchase History
| Date | Type | Sale Price | Title Company |
|---|---|---|---|
| Warranty Deed | -- | Patriot Title Sw | |
| Warranty Deed | -- | None Available | |
| Deed | -- | -- | |
| Deed | -- | -- | |
| Deed | -- | -- | |
| Vendors Lien | -- | Chicago Title |
Mortgage History
| Date | Status | Loan Amount | Loan Type |
|---|---|---|---|
| Previous Owner | $20,000 | Unknown | |
| Previous Owner | $500,000 | Credit Line Revolving | |
| Previous Owner | $500,000 | Purchase Money Mortgage |
Similar Homes in Missouri City, TX
Source: Houston Association of REALTORS®
MLS Number: 77270708
APN: 8130-53-001-0140-907
- 8306 Kelsey Pass
- 8314 Kelsey Pass
- 3307 Big Sky Pass
- 3314 Saint Charles Ct
- 3911 Fielder Cir
- 3107 Gray Thrush
- 3214 Saint Charles Ct
- 3003 Mystic Forest
- 8602 Two Sisters Ct
- 3902 Hart Cir
- 7 Caserta Ct
- 8618 Two Sisters Ct
- 77 Big Trail
- 73 Big Trail
- 3007 Mullingar Walk
- 11 Bees Creek Ct
- 15 Bees Creek Ct
- 69 Big Trail
- 3803 Dewalt Way
- 3006 Mullingar Walk
- 8503 Stones Throw Ln
- 2923 Manchester Cove
- 9006 Stones Throw Ln
- 8807 Stowe Creek Ln
- 2718 Van Gogh Ln
- 19 Bear Grove Dr
- 4046 Colony Ln
- 8739 Tubelo Mill Dr
- 9306 Sleepy Gap Way
- 2526 Bordelon Ln
- 4806 Mckeever Ln
- 2511 Bordelon Ln
- 8700 Laurel Crest Dr
- 8707 Morris Woods Dr
- 3715 Hawkins Ct
- 5222 Avalon Point
- 5711 Silver Oak
- 2334 Calm Channel Ct
- 7223 Toad Hollow
- 8914 Milam Grove Dr






