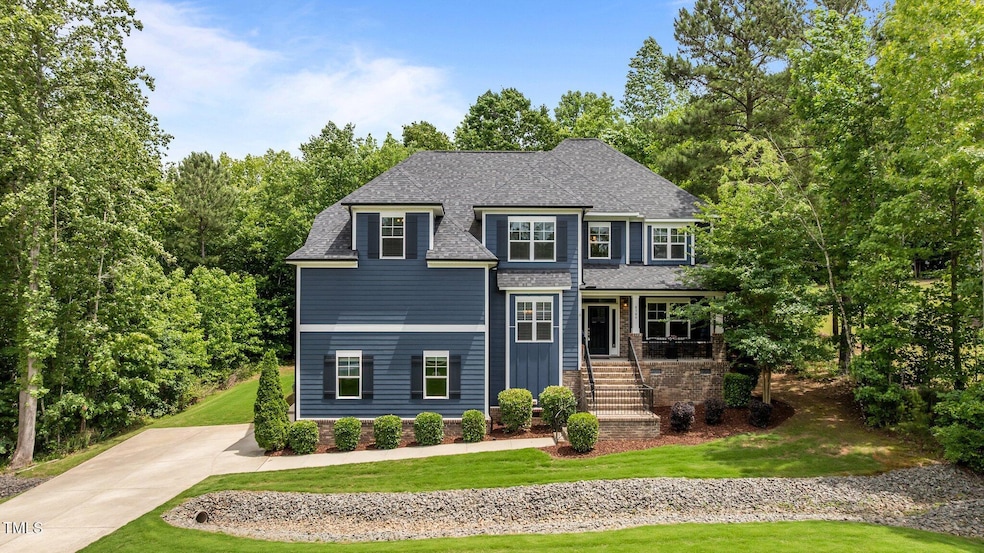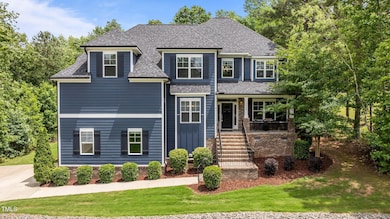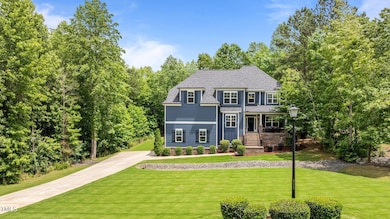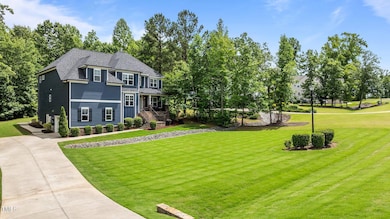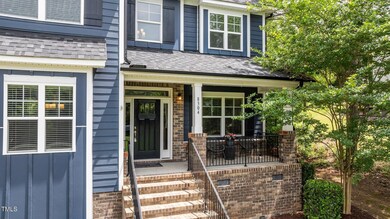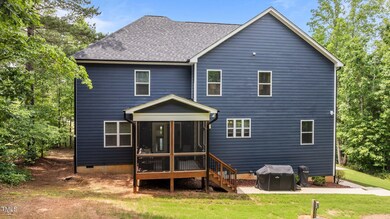
8304 Southmoor Hill Trail Wake Forest, NC 27587
Falls Lake NeighborhoodEstimated payment $4,739/month
Highlights
- Finished Room Over Garage
- View of Trees or Woods
- Transitional Architecture
- North Forest Pines Elementary School Rated A
- Partially Wooded Lot
- Loft
About This Home
Beautiful Home on Over an Acre in Desirable Beau Pre neighborhood! Welcome to this spacious and stylish 4-bedroom, 3-bath home situated on a manicured yard, mature landscaping, and plenty of room to relax and enjoy life. As you enter the front door, you will find fresh paint throughout. The dedicated office on the right is full of vibrant light with plenty of space to get the job done. On the left is a beautiful dining room with memories ready to be made. Family dinners and special birthdays are waiting to happen in this coffered ceiling room. The living room has plenty of space for the biggest sectional you can find. The kitchen has been updated with sleek white quartz countertops, creating a clean, modern look. It has a farmhouse sink with new faucet along with stainless steel appliances to make very homemade meal delicious. The picture window over the sink gives you that great natural light beaming in for reading new recipes to cook in this chef's kitchen. All the lower cabinets have custom pull-out drawers inside. There is a large guest bedroom and full bath on this lower level. As you make your way upstairs, the brand new flooring will take you to 2 more bedrooms with a jack and jill bath between them. The primary bedroom has a huge on-suite bathroom with a soaking tub and separate shower. The primary closet has space to fit everyone's clothing and is simply a must see!! There is a flex room and also a bonus room on the upper level ready to fit your lifestyle- whether it's a playroom, gym, or second office. There is so much space to accommodate everyone. As you step out back to your screened-in porch—the ambiance is perfect for enjoying North Carolina evenings without the bugs! The Invisible fence will keep your precious 4 legged friends close by and there is a gas line running to your outdoor grill in order to make dinners and entertaining even more easy. Hasentree golf is just minutes away, so don't miss your chance to own this move-in ready home in one of the area's most charming and well-kept communities!
Home Details
Home Type
- Single Family
Est. Annual Taxes
- $2,850
Year Built
- Built in 2018
Lot Details
- 1.21 Acre Lot
- West Facing Home
- Property has an invisible fence for dogs
- Partially Wooded Lot
- Landscaped with Trees
HOA Fees
- $45 Monthly HOA Fees
Parking
- 2 Car Attached Garage
- Finished Room Over Garage
- Inside Entrance
- Side Facing Garage
- Garage Door Opener
- Private Driveway
- Additional Parking
- Open Parking
Property Views
- Woods
- Forest
- Neighborhood
Home Design
- Transitional Architecture
- Brick Exterior Construction
- Block Foundation
- Shingle Roof
Interior Spaces
- 3,573 Sq Ft Home
- 2-Story Property
- Crown Molding
- Coffered Ceiling
- Tray Ceiling
- Smooth Ceilings
- High Ceiling
- Ceiling Fan
- Recessed Lighting
- Gas Log Fireplace
- Blinds
- Window Screens
- French Doors
- Sliding Doors
- Entrance Foyer
- Family Room with Fireplace
- Breakfast Room
- Dining Room
- Home Office
- Loft
- Bonus Room
- Screened Porch
- Pull Down Stairs to Attic
Kitchen
- Free-Standing Gas Oven
- Free-Standing Gas Range
- Microwave
- Dishwasher
- Kitchen Island
- Quartz Countertops
Flooring
- Carpet
- Ceramic Tile
- Luxury Vinyl Tile
Bedrooms and Bathrooms
- 4 Bedrooms
- Walk-In Closet
- 3 Full Bathrooms
- Double Vanity
- Private Water Closet
- Soaking Tub
- Bathtub with Shower
- Shower Only in Primary Bathroom
- Walk-in Shower
Laundry
- Laundry Room
- Laundry on upper level
- Dryer
- Washer
Basement
- Exterior Basement Entry
- Crawl Space
Home Security
- Carbon Monoxide Detectors
- Fire and Smoke Detector
Outdoor Features
- Patio
- Rain Gutters
Schools
- North Forest Elementary School
- Wakefield Middle School
- Wakefield High School
Utilities
- Zoned Heating and Cooling
- Heating System Uses Gas
- Heating System Uses Natural Gas
- Heat Pump System
- Underground Utilities
- Gas Water Heater
- Septic Tank
- Septic System
- High Speed Internet
Community Details
- Cedar Management Group Association, Phone Number (919) 348-2031
- Beau Pre Subdivision
- Maintained Community
Listing and Financial Details
- Assessor Parcel Number 1812730593
Map
Home Values in the Area
Average Home Value in this Area
Tax History
| Year | Tax Paid | Tax Assessment Tax Assessment Total Assessment is a certain percentage of the fair market value that is determined by local assessors to be the total taxable value of land and additions on the property. | Land | Improvement |
|---|---|---|---|---|
| 2024 | $3,882 | $621,860 | $125,000 | $496,860 |
| 2023 | $2,850 | $408,014 | $80,000 | $328,014 |
| 2022 | $2,642 | $408,014 | $80,000 | $328,014 |
| 2021 | $2,571 | $408,014 | $80,000 | $328,014 |
| 2020 | $2,528 | $408,014 | $80,000 | $328,014 |
| 2019 | $3,055 | $416,624 | $85,000 | $331,624 |
| 2018 | $1,456 | $194,000 | $85,000 | $109,000 |
| 2017 | $604 | $85,000 | $85,000 | $0 |
| 2016 | $592 | $85,000 | $85,000 | $0 |
| 2015 | $556 | $80,000 | $80,000 | $0 |
| 2014 | $526 | $80,000 | $80,000 | $0 |
Property History
| Date | Event | Price | Change | Sq Ft Price |
|---|---|---|---|---|
| 05/29/2025 05/29/25 | Pending | -- | -- | -- |
| 05/23/2025 05/23/25 | For Sale | $799,900 | +23.3% | $224 / Sq Ft |
| 12/14/2023 12/14/23 | Off Market | $649,000 | -- | -- |
| 11/17/2023 11/17/23 | Sold | $649,000 | 0.0% | $182 / Sq Ft |
| 09/16/2023 09/16/23 | Pending | -- | -- | -- |
| 09/15/2023 09/15/23 | Price Changed | $649,000 | -3.0% | $182 / Sq Ft |
| 07/13/2023 07/13/23 | Price Changed | $669,000 | -0.7% | $187 / Sq Ft |
| 07/13/2023 07/13/23 | Price Changed | $674,000 | -3.6% | $189 / Sq Ft |
| 07/06/2023 07/06/23 | For Sale | $699,000 | 0.0% | $196 / Sq Ft |
| 02/26/2023 02/26/23 | Pending | -- | -- | -- |
| 01/12/2023 01/12/23 | For Sale | $699,000 | 0.0% | $196 / Sq Ft |
| 12/22/2022 12/22/22 | Price Changed | $699,000 | -- | $196 / Sq Ft |
Purchase History
| Date | Type | Sale Price | Title Company |
|---|---|---|---|
| Warranty Deed | $649,000 | None Listed On Document | |
| Warranty Deed | $413,500 | None Available | |
| Warranty Deed | $170,000 | Attorney |
Mortgage History
| Date | Status | Loan Amount | Loan Type |
|---|---|---|---|
| Open | $450,000 | New Conventional | |
| Previous Owner | $403,399 | VA | |
| Previous Owner | $413,457 | VA |
Similar Homes in the area
Source: Doorify MLS
MLS Number: 10098490
APN: 1812.04-73-0593-000
- 949 Harrison Ridge Rd
- 1229 Perry Bluff Dr
- 1236 Perry Bluff Dr
- 1220 Perry Bluff Dr
- 1212 Perry Bluff Dr
- 913 Harrison Ridge Rd
- 1117 Delilia Ln
- 1116 Delilia Ln
- 1105 Delilia Ln
- 1112 Delilia Ln
- 1108 Delilia Ln
- 1324 Sandybrook Ln
- 8536 Wolverton Fields Dr
- 8208 Bella Oak Ct
- 7616 Hasentree Way
- 8117 Fergus Ct
- 1540 Sandybrook Ln
- 8101 Fergus Ct
- 8621 Bishop Pine Ln
- 8021 Bud Morris Rd
