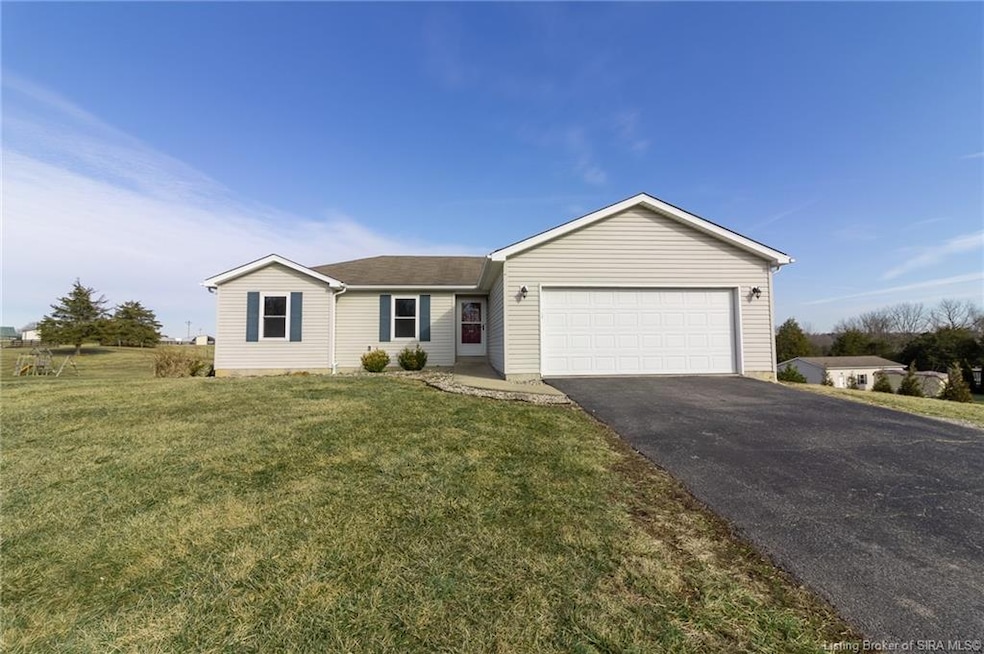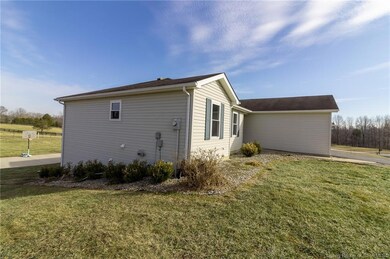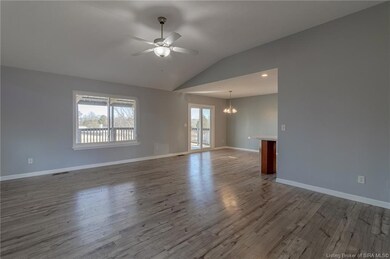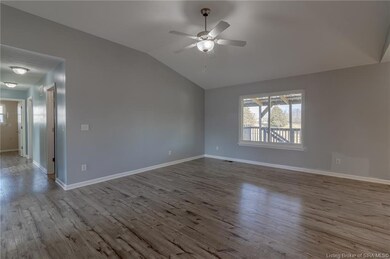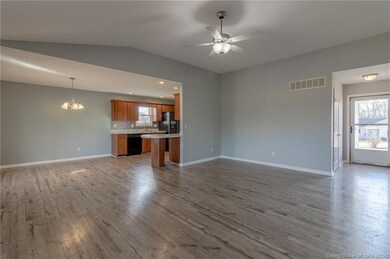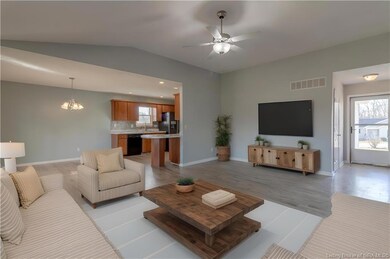
8305 Amelia Ct Charlestown, IN 47111
Highlights
- Panoramic View
- 0.93 Acre Lot
- Deck
- Pleasant Ridge Elementary School Rated A-
- Open Floorplan
- Cathedral Ceiling
About This Home
As of May 2025This stunning 4-bedroom, 3 full-bath home in The Woods of Tunnel Mill is nestled on nearly an acre of serene land, offering a peaceful retreat with breathtaking scenic views. The property features an open-concept floor plan with spacious living room featuring a vaulted ceiling, creating an airy and inviting atmosphere. Luxury vinyl plank (LVP) flooring flows throughout most of the home, offering both style and durability. The fully finished walkout basement provides additional living and entertainment space that opens to the patio area. Step outside to a large covered deck off the main living area, perfect for relaxing or hosting, while enjoying stunning scenic views that back up to a peaceful horse farm. This home is a perfect blend of comfort and natural beauty, making it a perfect haven for relaxation and enjoyment. Buyer(s) agent to verify taxes, exemptions, HOA/restrictions and school system. All measurements are approximate. If important, buyer(s) or buyer(s) agent to verify.
Last Agent to Sell the Property
Keller Williams Realty Consultants License #RB14046882 Listed on: 02/12/2025

Last Buyer's Agent
Shawn Riley
RE/MAX FIRST License #RB25000403

Home Details
Home Type
- Single Family
Est. Annual Taxes
- $2,311
Year Built
- Built in 2009
Lot Details
- 0.93 Acre Lot
- Landscaped
Parking
- 2 Car Attached Garage
- Front Facing Garage
- Garage Door Opener
- Driveway
- Off-Street Parking
Property Views
- Panoramic
- Scenic Vista
- Park or Greenbelt
Home Design
- Poured Concrete
- Frame Construction
- Vinyl Siding
- Radon Mitigation System
Interior Spaces
- 2,541 Sq Ft Home
- 1-Story Property
- Open Floorplan
- Cathedral Ceiling
- Ceiling Fan
- Thermal Windows
- Window Screens
- Entrance Foyer
- Family Room
- First Floor Utility Room
Kitchen
- Breakfast Bar
- Self-Cleaning Oven
- Microwave
- Dishwasher
Bedrooms and Bathrooms
- 4 Bedrooms
- Walk-In Closet
- 3 Full Bathrooms
Finished Basement
- Walk-Out Basement
- Basement Fills Entire Space Under The House
- Sump Pump
Outdoor Features
- Deck
- Patio
Utilities
- Central Air
- Heat Pump System
- Electric Water Heater
- On Site Septic
- Cable TV Available
Listing and Financial Details
- Assessor Parcel Number 03001330050
Ownership History
Purchase Details
Home Financials for this Owner
Home Financials are based on the most recent Mortgage that was taken out on this home.Purchase Details
Home Financials for this Owner
Home Financials are based on the most recent Mortgage that was taken out on this home.Purchase Details
Similar Homes in Charlestown, IN
Home Values in the Area
Average Home Value in this Area
Purchase History
| Date | Type | Sale Price | Title Company |
|---|---|---|---|
| Deed | $327,000 | Limestone Title And Escrow | |
| Warranty Deed | -- | -- | |
| Warranty Deed | $153,000 | Clark County Abstract & Titl |
Property History
| Date | Event | Price | Change | Sq Ft Price |
|---|---|---|---|---|
| 05/30/2025 05/30/25 | Sold | $337,000 | -3.7% | $133 / Sq Ft |
| 04/25/2025 04/25/25 | Pending | -- | -- | -- |
| 03/07/2025 03/07/25 | Price Changed | $350,000 | -1.4% | $138 / Sq Ft |
| 02/12/2025 02/12/25 | For Sale | $355,000 | +8.6% | $140 / Sq Ft |
| 04/10/2024 04/10/24 | Sold | $327,000 | +2.5% | $148 / Sq Ft |
| 03/05/2024 03/05/24 | Pending | -- | -- | -- |
| 03/04/2024 03/04/24 | For Sale | $319,000 | +51.9% | $144 / Sq Ft |
| 05/04/2018 05/04/18 | Sold | $210,000 | -2.3% | $95 / Sq Ft |
| 03/29/2018 03/29/18 | Pending | -- | -- | -- |
| 03/05/2018 03/05/18 | For Sale | $214,900 | -- | $97 / Sq Ft |
Tax History Compared to Growth
Tax History
| Year | Tax Paid | Tax Assessment Tax Assessment Total Assessment is a certain percentage of the fair market value that is determined by local assessors to be the total taxable value of land and additions on the property. | Land | Improvement |
|---|---|---|---|---|
| 2024 | $2,455 | $320,400 | $54,200 | $266,200 |
| 2023 | $2,455 | $319,000 | $54,200 | $264,800 |
| 2022 | $2,415 | $298,000 | $54,200 | $243,800 |
| 2021 | $1,854 | $244,800 | $34,500 | $210,300 |
| 2020 | $1,648 | $215,500 | $24,700 | $190,800 |
| 2019 | $1,487 | $210,300 | $24,700 | $185,600 |
| 2018 | $1,123 | $160,000 | $24,700 | $135,300 |
| 2017 | $897 | $151,700 | $24,700 | $127,000 |
| 2016 | $780 | $144,800 | $24,700 | $120,100 |
| 2014 | $839 | $141,000 | $24,700 | $116,300 |
| 2013 | -- | $138,400 | $24,700 | $113,700 |
Agents Affiliated with this Home
-
Paul Floyd

Seller's Agent in 2025
Paul Floyd
Keller Williams Realty Consultants
(502) 533-5354
12 in this area
74 Total Sales
-
Susan Floyd

Seller Co-Listing Agent in 2025
Susan Floyd
Keller Williams Realty Consultants
(502) 533-5356
11 in this area
70 Total Sales
-

Buyer's Agent in 2025
Shawn Riley
RE/MAX
(812) 989-9833
-
Tammy Watson

Seller's Agent in 2024
Tammy Watson
Schuler Bauer Real Estate Services ERA Powered (N
(502) 819-8402
4 in this area
17 Total Sales
-
Ryan Cecil

Buyer's Agent in 2024
Ryan Cecil
Homepage Realty
(502) 644-7864
1 in this area
222 Total Sales
-
Amanda Braden

Seller's Agent in 2018
Amanda Braden
Schuler Bauer Real Estate Services ERA Powered (N
(502) 376-9856
13 in this area
232 Total Sales
Map
Source: Southern Indiana REALTORS® Association
MLS Number: 202505874
APN: 10-03-12-200-064.000-003
- 7307 Sycamore Dr
- 16103 Beechwood Dr
- 6900 Dave Carr Rd
- 9706 Marion Martin Rd
- 2920 Tunnel Mill Rd
- 0 Pebble Brook Dr Unit 2024012567
- 5807 Ray's (7 Sv) Ct
- 224 Drive-In (Lot #3) Ct
- 7849 Linwood (Lot #432) Cir
- 7702 Linwood (Lot #460) Cir
- 5709 Harmony Woods
- 6310 Bull Creek Rd
- 3 Charlestown New Market Rd
- 2 Charlestown New Market Rd
- 1 Charlestown New Market Rd
- 5107 Stoneview Dr
- 104 Melanie Ln
- 428 Springville Dr
- 5101 & 5103 Stoneview Dr
- 532 Beechwood Dr
