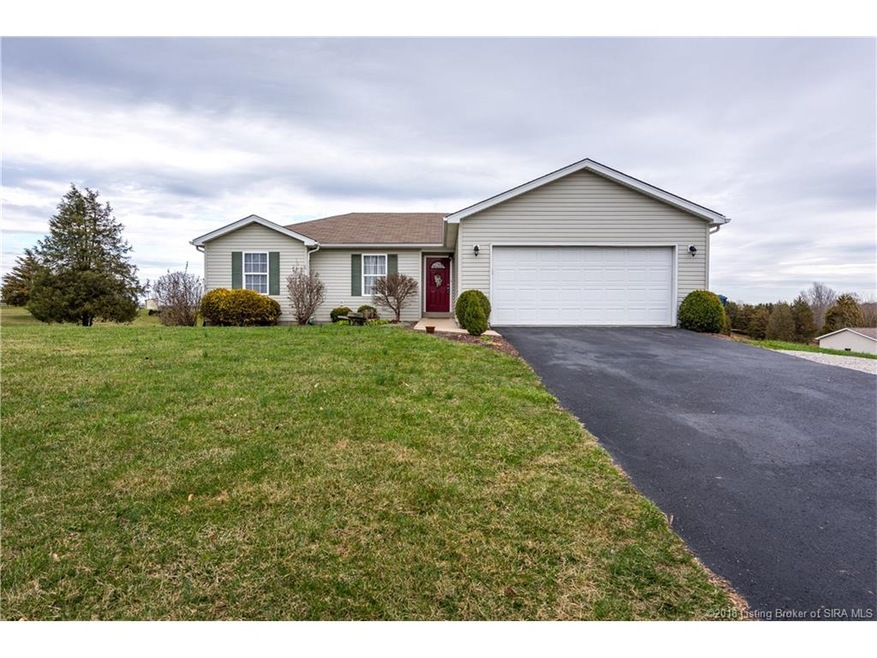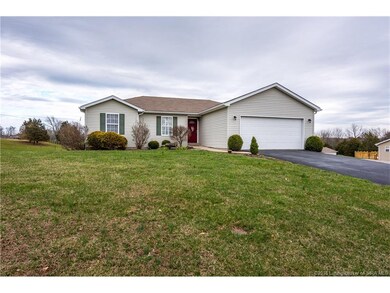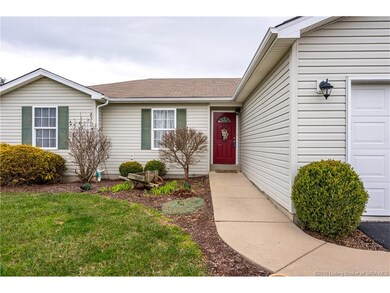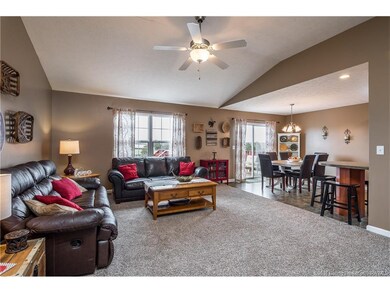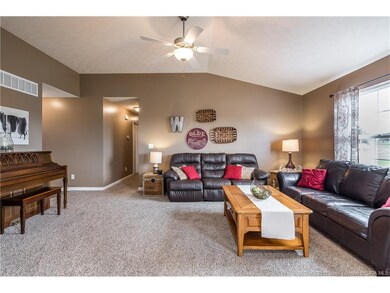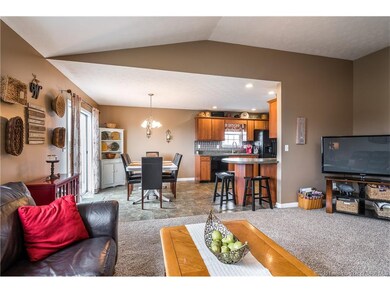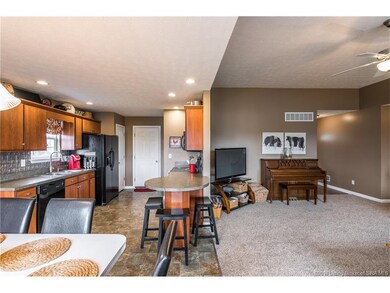
8305 Amelia Ct Charlestown, IN 47111
Highlights
- 0.93 Acre Lot
- Open Floorplan
- Cathedral Ceiling
- Pleasant Ridge Elementary School Rated A-
- Deck
- Covered patio or porch
About This Home
As of May 2025Welcome home! This ranch w/finished walkout basement has so much to offer. Large living room w/new carpet has large window to help bring in the natural light. Very open to the eat-in kitchen w/breakfast bar, pantry, and nice cabinetry. Master bedroom has large walk-in closet, trey ceiling, and master bath. In the finished walkout basement you’ll find a huge family room w/doors to the patio. The 4th bedroom is very large & you even have a full bath down there too. Great for your guests or teenaged kids! Lots of storage space as well. Enjoy those warm evenings eating dinner on the deck off the kitchen. Lots of space for everyone! The above ground pool, shed, and swing set do not stay. Sq ft & rm sz approx.
Last Agent to Sell the Property
Schuler Bauer Real Estate Services ERA Powered (N License #RB14045343 Listed on: 03/05/2018

Home Details
Home Type
- Single Family
Est. Annual Taxes
- $796
Year Built
- Built in 2009
Lot Details
- 0.93 Acre Lot
- Landscaped
Parking
- 2 Car Attached Garage
- Garage Door Opener
- Driveway
Home Design
- Poured Concrete
- Frame Construction
Interior Spaces
- 2,209 Sq Ft Home
- 1-Story Property
- Open Floorplan
- Cathedral Ceiling
- Ceiling Fan
- Thermal Windows
- Family Room
- First Floor Utility Room
- Finished Basement
- Walk-Out Basement
Kitchen
- Eat-In Kitchen
- Breakfast Bar
- Oven or Range
- Microwave
- Dishwasher
- Disposal
Bedrooms and Bathrooms
- 4 Bedrooms
- Walk-In Closet
- 3 Full Bathrooms
Outdoor Features
- Deck
- Covered patio or porch
Utilities
- Air Source Heat Pump
- Electric Water Heater
- On Site Septic
- Cable TV Available
Listing and Financial Details
- Assessor Parcel Number 100312200064000003
Ownership History
Purchase Details
Home Financials for this Owner
Home Financials are based on the most recent Mortgage that was taken out on this home.Purchase Details
Home Financials for this Owner
Home Financials are based on the most recent Mortgage that was taken out on this home.Purchase Details
Similar Homes in Charlestown, IN
Home Values in the Area
Average Home Value in this Area
Purchase History
| Date | Type | Sale Price | Title Company |
|---|---|---|---|
| Deed | $327,000 | Limestone Title And Escrow | |
| Warranty Deed | -- | -- | |
| Warranty Deed | $153,000 | Clark County Abstract & Titl |
Property History
| Date | Event | Price | Change | Sq Ft Price |
|---|---|---|---|---|
| 05/30/2025 05/30/25 | Sold | $337,000 | -3.7% | $133 / Sq Ft |
| 04/25/2025 04/25/25 | Pending | -- | -- | -- |
| 03/07/2025 03/07/25 | Price Changed | $350,000 | -1.4% | $138 / Sq Ft |
| 02/12/2025 02/12/25 | For Sale | $355,000 | +8.6% | $140 / Sq Ft |
| 04/10/2024 04/10/24 | Sold | $327,000 | +2.5% | $148 / Sq Ft |
| 03/05/2024 03/05/24 | Pending | -- | -- | -- |
| 03/04/2024 03/04/24 | For Sale | $319,000 | +51.9% | $144 / Sq Ft |
| 05/04/2018 05/04/18 | Sold | $210,000 | -2.3% | $95 / Sq Ft |
| 03/29/2018 03/29/18 | Pending | -- | -- | -- |
| 03/05/2018 03/05/18 | For Sale | $214,900 | -- | $97 / Sq Ft |
Tax History Compared to Growth
Tax History
| Year | Tax Paid | Tax Assessment Tax Assessment Total Assessment is a certain percentage of the fair market value that is determined by local assessors to be the total taxable value of land and additions on the property. | Land | Improvement |
|---|---|---|---|---|
| 2024 | $2,455 | $320,400 | $54,200 | $266,200 |
| 2023 | $2,455 | $319,000 | $54,200 | $264,800 |
| 2022 | $2,415 | $298,000 | $54,200 | $243,800 |
| 2021 | $1,854 | $244,800 | $34,500 | $210,300 |
| 2020 | $1,648 | $215,500 | $24,700 | $190,800 |
| 2019 | $1,487 | $210,300 | $24,700 | $185,600 |
| 2018 | $1,123 | $160,000 | $24,700 | $135,300 |
| 2017 | $897 | $151,700 | $24,700 | $127,000 |
| 2016 | $780 | $144,800 | $24,700 | $120,100 |
| 2014 | $839 | $141,000 | $24,700 | $116,300 |
| 2013 | -- | $138,400 | $24,700 | $113,700 |
Agents Affiliated with this Home
-
Paul Floyd

Seller's Agent in 2025
Paul Floyd
Keller Williams Realty Consultants
(502) 533-5354
12 in this area
74 Total Sales
-
Susan Floyd

Seller Co-Listing Agent in 2025
Susan Floyd
Keller Williams Realty Consultants
(502) 533-5356
11 in this area
70 Total Sales
-

Buyer's Agent in 2025
Shawn Riley
RE/MAX
(812) 989-9833
-
Tammy Watson

Seller's Agent in 2024
Tammy Watson
Schuler Bauer Real Estate Services ERA Powered (N
(502) 819-8402
4 in this area
17 Total Sales
-
Ryan Cecil

Buyer's Agent in 2024
Ryan Cecil
Homepage Realty
(502) 644-7864
1 in this area
222 Total Sales
-
Amanda Braden

Seller's Agent in 2018
Amanda Braden
Schuler Bauer Real Estate Services ERA Powered (N
(502) 376-9856
13 in this area
232 Total Sales
Map
Source: Southern Indiana REALTORS® Association
MLS Number: 201806244
APN: 10-03-12-200-064.000-003
- 7307 Sycamore Dr
- 16103 Beechwood Dr
- 6900 Dave Carr Rd
- 9706 Marion Martin Rd
- 2920 Tunnel Mill Rd
- 0 Pebble Brook Dr Unit 2024012567
- 5807 Ray's (7 Sv) Ct
- 224 Drive-In (Lot #3) Ct
- 7849 Linwood (Lot #432) Cir
- 7702 Linwood (Lot #460) Cir
- 5709 Harmony Woods
- 6310 Bull Creek Rd
- 3 Charlestown New Market Rd
- 2 Charlestown New Market Rd
- 1 Charlestown New Market Rd
- 5107 Stoneview Dr
- 104 Melanie Ln
- 428 Springville Dr
- 5101 & 5103 Stoneview Dr
- 532 Beechwood Dr
