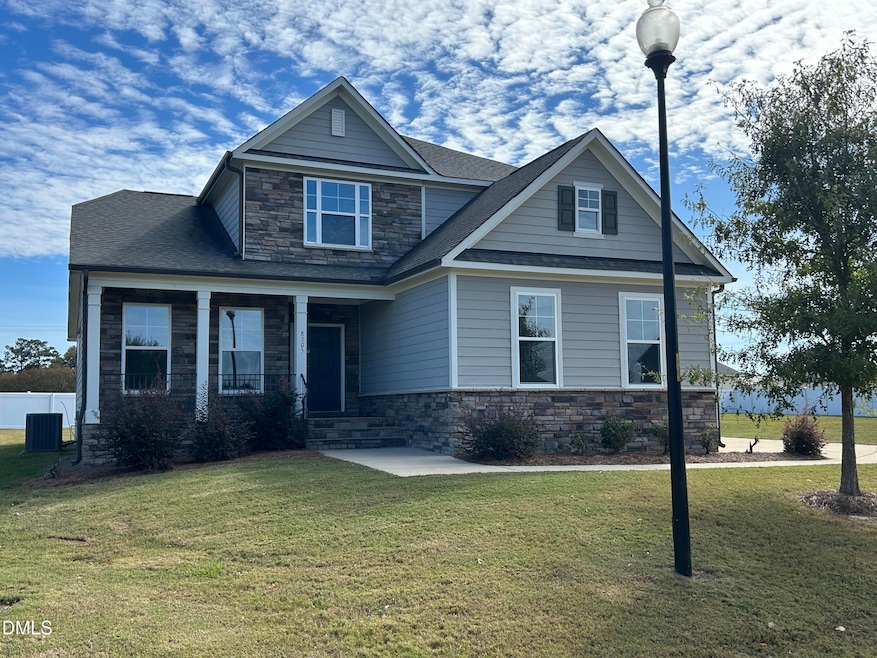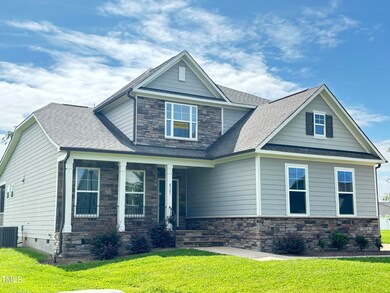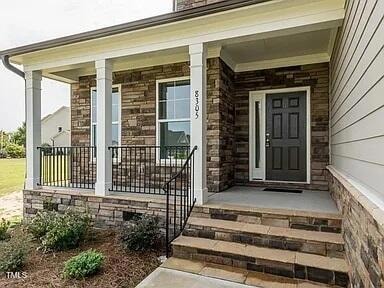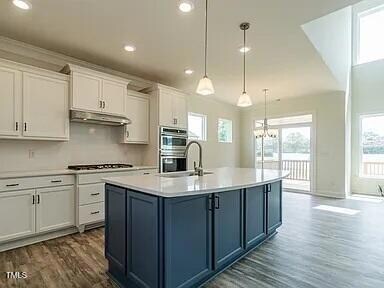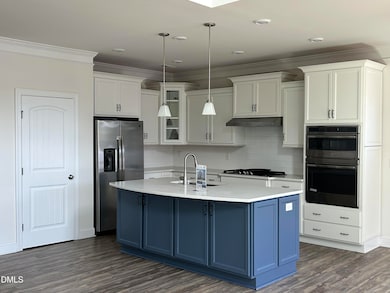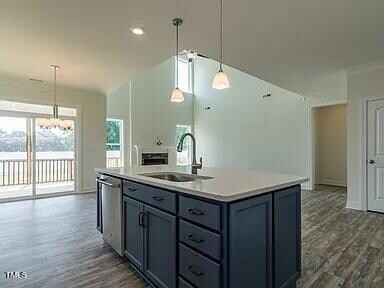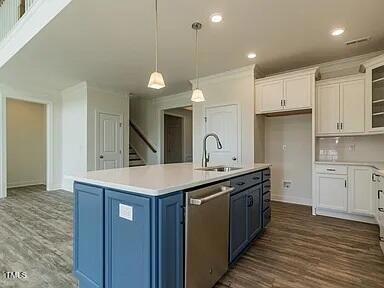8305 Cannon Grove Dr Willow Spring, NC 27592
Estimated payment $2,955/month
Highlights
- Deck
- Transitional Architecture
- Loft
- Willow Springs Elementary School Rated A
- Main Floor Primary Bedroom
- Screened Porch
About This Home
$20,000 PRICE REDUCTION....Raleigh floorplan features 4 bedrooms and 3 full bathrooms, and loft area sitting on 1/2 acre. 1st floor master bedroom with upgraded master bathroom featuring tiled shower with frameless door and soaking tub. Open floorplan with kitchen opening into 2 story family room that allows natural light to fill the room. LVP flooring on main living areas with molding details as well. Honeycutt Landing is a great community with easy access to Fuquay-Varina and Raleigh and neighborhood features community pool, pond, and gazebo area for picnics. Exterior features screen porch, deck, and flat backyard. Enjoy outdoor living on the updated screen porch and large wood deck. Luxurious features include a gourmet kitchen with designer island, tiled shower in the primary bathroom and tray ceilings in the primary bedroom. Experience refined living in this meticulously crafted home, where every detail enhances comfort and style. This home was new construction by Eastwood Homes and use by the owner as a rental for the last few years. Home has been maintained Eastwood's service department, and come with a home warranty.
Home Details
Home Type
- Single Family
Est. Annual Taxes
- $3,235
Year Built
- Built in 2019
Lot Details
- 0.55 Acre Lot
- West Facing Home
HOA Fees
- $50 Monthly HOA Fees
Parking
- 2 Car Attached Garage
- 2 Open Parking Spaces
Home Design
- Transitional Architecture
- Brick Foundation
- Architectural Shingle Roof
- Board and Batten Siding
Interior Spaces
- 2,417 Sq Ft Home
- 2-Story Property
- Tray Ceiling
- Ceiling Fan
- Family Room with Fireplace
- Breakfast Room
- Home Office
- Loft
- Screened Porch
- Pull Down Stairs to Attic
Kitchen
- Built-In Oven
- Gas Cooktop
- Microwave
- Dishwasher
- Kitchen Island
Flooring
- Carpet
- Luxury Vinyl Tile
Bedrooms and Bathrooms
- 4 Bedrooms
- Primary Bedroom on Main
- 3 Full Bathrooms
- Soaking Tub
- Walk-in Shower
Home Security
- Smart Home
- Carbon Monoxide Detectors
- Fire and Smoke Detector
Outdoor Features
- Balcony
- Deck
- Rain Gutters
Schools
- Willow Springs Elementary School
- Herbert Akins Road Middle School
- Willow Spring High School
Utilities
- Central Air
- Heat Pump System
- Septic Tank
- Septic System
Listing and Financial Details
- Home warranty included in the sale of the property
- Assessor Parcel Number 0695069653
Community Details
Overview
- Association fees include ground maintenance
- Encore Management Association, Phone Number (919) 324-3824
- Built by Eastwood Homes
- Honeycutt Landing Subdivision, Raleigh Floorplan
Recreation
- Community Pool
Map
Home Values in the Area
Average Home Value in this Area
Tax History
| Year | Tax Paid | Tax Assessment Tax Assessment Total Assessment is a certain percentage of the fair market value that is determined by local assessors to be the total taxable value of land and additions on the property. | Land | Improvement |
|---|---|---|---|---|
| 2025 | $3,235 | $502,634 | $110,000 | $392,634 |
| 2024 | $3,141 | $502,634 | $110,000 | $392,634 |
| 2023 | $2,597 | $330,507 | $65,000 | $265,507 |
| 2022 | $2,407 | $330,507 | $65,000 | $265,507 |
| 2021 | $2,342 | $330,507 | $65,000 | $265,507 |
| 2020 | $2,304 | $330,507 | $65,000 | $265,507 |
| 2019 | $294 | $36,000 | $36,000 | $0 |
| 2018 | $0 | $36,000 | $36,000 | $0 |
Property History
| Date | Event | Price | List to Sale | Price per Sq Ft |
|---|---|---|---|---|
| 11/14/2025 11/14/25 | Price Changed | $499,900 | -2.9% | $207 / Sq Ft |
| 10/04/2025 10/04/25 | Price Changed | $514,900 | -3.6% | $213 / Sq Ft |
| 08/11/2025 08/11/25 | Price Changed | $534,000 | -0.2% | $221 / Sq Ft |
| 08/09/2025 08/09/25 | For Sale | $534,900 | 0.0% | $221 / Sq Ft |
| 08/03/2025 08/03/25 | Off Market | $534,900 | -- | -- |
| 07/17/2025 07/17/25 | Price Changed | $534,900 | -1.1% | $221 / Sq Ft |
| 06/17/2025 06/17/25 | Price Changed | $540,900 | 0.0% | $224 / Sq Ft |
| 06/17/2025 06/17/25 | Price Changed | $541,000 | -0.2% | $224 / Sq Ft |
| 05/03/2025 05/03/25 | Price Changed | $542,000 | -0.2% | $224 / Sq Ft |
| 03/19/2025 03/19/25 | Price Changed | $542,900 | +0.4% | $225 / Sq Ft |
| 12/10/2024 12/10/24 | For Sale | $540,900 | -- | $224 / Sq Ft |
Purchase History
| Date | Type | Sale Price | Title Company |
|---|---|---|---|
| Special Warranty Deed | $292,000 | None Available |
Source: Doorify MLS
MLS Number: 10066727
APN: 0695.01-06-9653-000
- 8352 Cannon Grove Dr
- 1305 White Spruce Dr
- 8341 Running Fern Way
- Tract 2 Mockingbird Ln
- Tract 1 Mockingbird Ln
- 7840 Barbour Store Rd
- 0 Turner Fish Rd Unit 25460776
- 0 Turner Fish Rd Unit 10130690
- 1512 Willow Downs Cir
- 7300 Singlepond Ln
- 6004 Pete Fish Rd
- 0 James Austin Rd Unit 10101091
- 1705 Shell Cracker Dr
- 5215 Red Crimson Dr
- 8701 Maxine St
- 8421 Settlers Hill Rd
- The Holly Plan at Gardner Farms
- 8704 Maxine St Unit Lot 1
- 6724 Wimberly Rd
- 7609 Redwood Ridge Way
- 747 Catherine Lake Ct
- 3417 Fontana Lake Dr
- 83 Brax Carr Way
- 1809 N Carolina 42
- 66 Bloodroot St
- 24 Hyacinth Ln Unit 99
- 232 Chateau Way
- 244 Chateau Way
- 2179 Fox Chapel Place
- 356 Wilbur Lake Dr
- 57 Bluebottle St
- 301 Wilbur Lake Dr
- 167 Shelly Dr
- 128 Boone Lake Way
- 120 Boone Lake Way
- 124 Wilbur Lake Dr
- 149 Wilbur Lake Dr
- 1037 Red Finch Way
- 351 E Williams St
- 1625 Moa Ct
