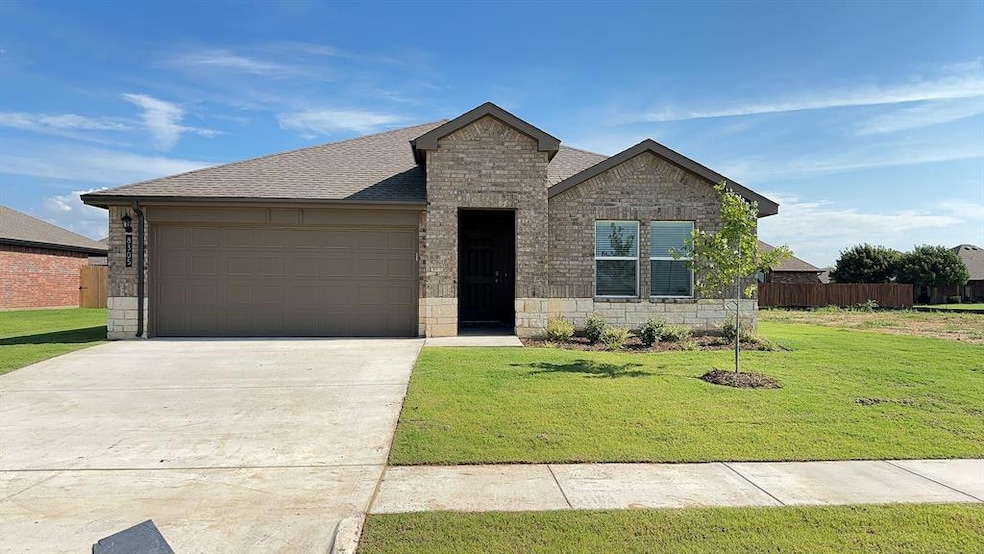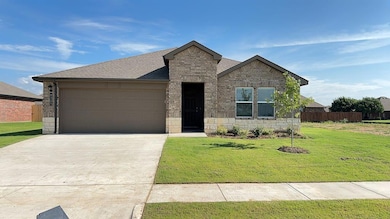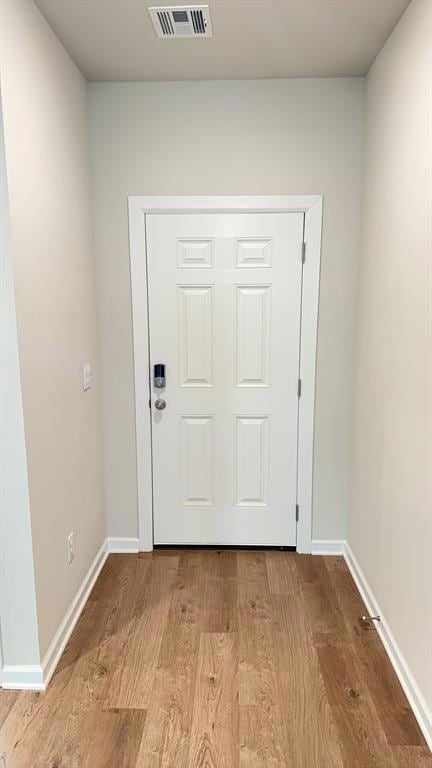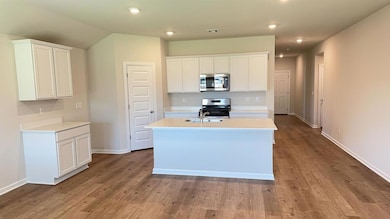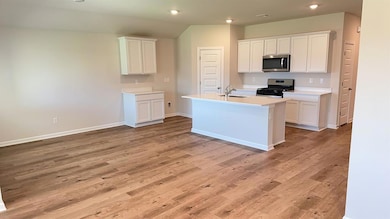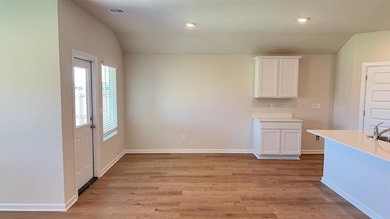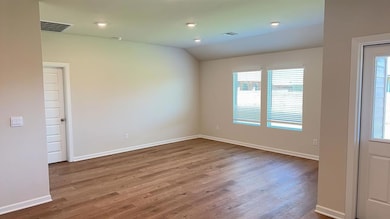8305 NW 61st St Bethany, OK 73008
4
Beds
2
Baths
1,796
Sq Ft
6,952
Sq Ft Lot
Highlights
- New Construction
- Covered patio or porch
- Laundry Room
- Traditional Architecture
- Interior Lot
- Tankless Water Heater
About This Home
Tenants responsible for refrigerator and washer & dryer.
Range, microwave, and dishwasher provided.
All Camber Property Management & Leasing residents are enrolled in the Resident Benefits Package (RBP) for $45.00/month which includes renters' insurance, credit building to help boost your credit score with timely rent payments, $1M Identity Protection, HVAC air filter delivery (for applicable properties), our best-in-class resident rewards program, and much more! More details upon application.
Home Details
Home Type
- Single Family
Year Built
- Built in 2024 | New Construction
Lot Details
- 6,952 Sq Ft Lot
- Interior Lot
Parking
- Driveway
Home Design
- Home is estimated to be completed on 7/31/25
- Traditional Architecture
- Pillar, Post or Pier Foundation
- Brick Frame
- Composition Roof
Interior Spaces
- 1,796 Sq Ft Home
- 1-Story Property
- Inside Utility
- Laundry Room
Kitchen
- Gas Oven
- Gas Range
- Free-Standing Range
- Microwave
- Dishwasher
- Disposal
Bedrooms and Bathrooms
- 4 Bedrooms
- 2 Full Bathrooms
Outdoor Features
- Covered patio or porch
Schools
- Central Elementary School
- James L. Capps Middle School
- Putnam City High School
Utilities
- Central Heating and Cooling System
- Tankless Water Heater
- High Speed Internet
- Cable TV Available
Map
Source: MLSOK
MLS Number: 1181659
Nearby Homes
- 8408 NW 61st St
- 8321 NW 61st St
- 8401 NW 61st St
- 8404 NW 61st St
- 8409 NW 61st St
- 8416 NW 61st St
- 8417 NW 61st St
- 8405 NW 61st St
- 8412 NW 61st St
- 8413 NW 61st St
- 8400 NW 61st St
- 8316 NW 61st St
- 8317 NW 61st St
- 8324 NW 61st St
- 8313 NW 61st St
- 8304 NW 61st St
- 7007 NW 61st St
- 6808 NW 63rd Terrace
- 6924 Woodlake Dr
- 5924 N Asbury St
- 6901 NW 60th St
- 6332 NW 58th Terrace
- 6308 Bryant Ct
- 7016 Stonycreek Dr
- 6901 NW 50th St
- 7525 Knight Lake Dr
- 7203 Edenborough Dr
- 5901 N Macarthur Blvd Unit C
- 5107 N Hammond Ave
- 6900 London Way
- 6708 W Wilshire Blvd
- 5817 NW 70th St
- 7008 N Comanche Ave
- 6370 W Wilshire Blvd Unit 16
- 6370 W Wilshire Blvd Unit 12
- 7055 N Richardson Ct
- 6030 Northwest Expy Unit B
- 7025 Hidden Trail Ln
- 4503 N Hammond Ave
- 8201 N Rockwell Ave
