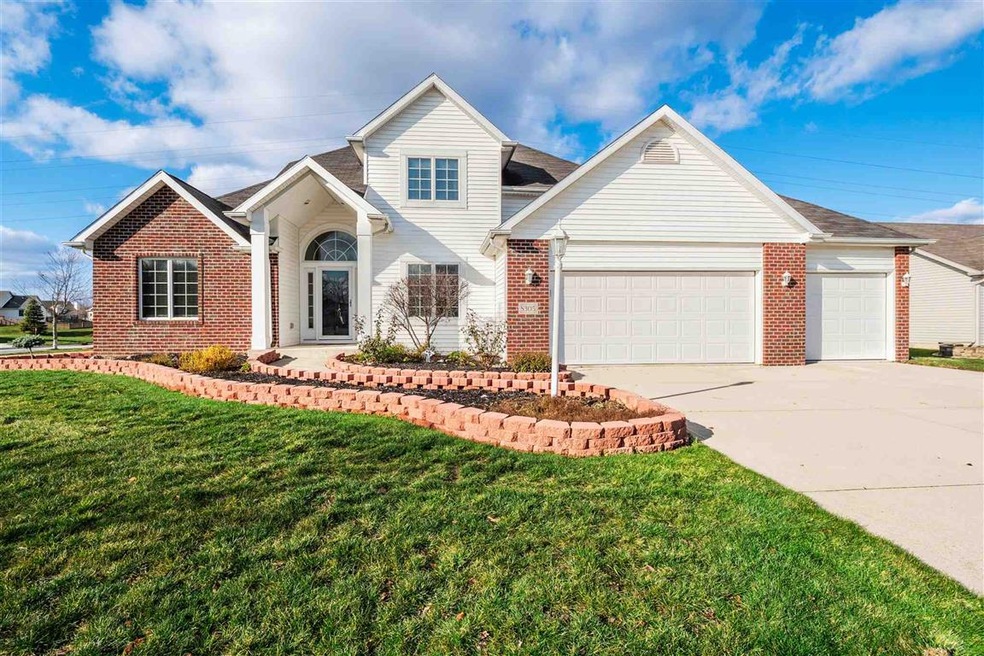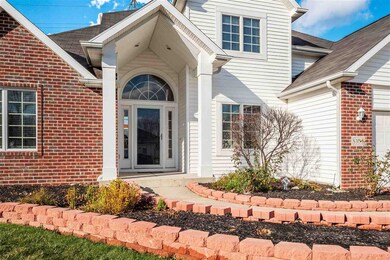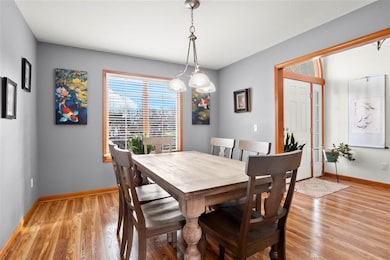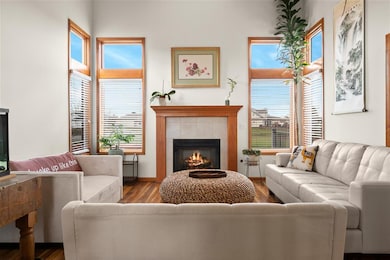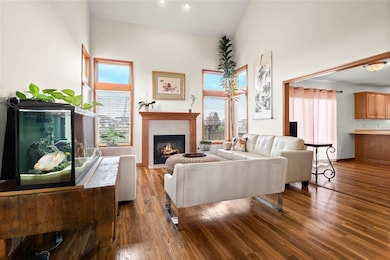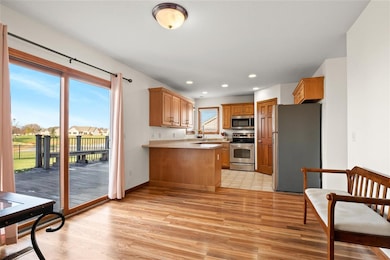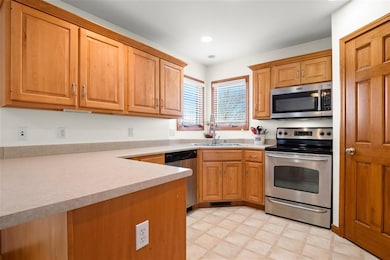
8305 Sterling Way Ct Fort Wayne, IN 46815
Kensington Downs NeighborhoodEstimated Value: $343,000 - $364,000
Highlights
- Primary Bedroom Suite
- Backs to Open Ground
- Corner Lot
- Open Floorplan
- Cathedral Ceiling
- Covered patio or porch
About This Home
As of December 2020OPEN HOUSE Tuesday 4:00-6:00. Absolutely beautiful and spotless home in popular Kensington Downs East subdivision! This newer, open concept home has been very well maintained, featuring a finished basement, 3 car garage, and a large fenced yard. The minute you pull up you will see an impressive home with fresh, gorgeous landscaping. Entering into the two-story foyer you will enjoy the great flow of an open concept. The vaulted family room has lots of natural light, an office/dining room, and a bright kitchen with a large pantry with lots of storage. All main level carpeting has recently been changed to wood laminate. The large master bedroom is perfectly located on the main level with a garden tub, dual sinks, shower, and walk-in closet. Upstairs you will find two additional, larger bedrooms and a full bath. For those of you who would like to spread out more, there is a fabulous finished basement with large open spaces! Manablock plumbing, battery back-up sump pump, and more. The entire home has Spanish lace and solid wood 6-panel doors. Your backyard is completely fenced with a very attractive and polished looking black aluminum fence overlooking a pond. The low maintenance Trex deck with a built-in bench provides lots of outdoor entertaining possibilities. This fantastic home is located within a short 10-minute walk to Kreager Park with tennis courts, splash pad, playground, and more!
Last Agent to Sell the Property
Coldwell Banker Real Estate Group Listed on: 11/24/2020

Home Details
Home Type
- Single Family
Est. Annual Taxes
- $2,595
Year Built
- Built in 2005
Lot Details
- 0.26 Acre Lot
- Lot Dimensions are 129 x 88
- Backs to Open Ground
- Property is Fully Fenced
- Aluminum or Metal Fence
- Corner Lot
HOA Fees
- $13 Monthly HOA Fees
Parking
- 3 Car Attached Garage
Home Design
- Brick Exterior Construction
- Vinyl Construction Material
Interior Spaces
- 2-Story Property
- Open Floorplan
- Cathedral Ceiling
- Ceiling Fan
- ENERGY STAR Qualified Windows
- Living Room with Fireplace
- Fire and Smoke Detector
Kitchen
- Electric Oven or Range
- Disposal
Bedrooms and Bathrooms
- 3 Bedrooms
- Primary Bedroom Suite
- Split Bedroom Floorplan
- Walk-In Closet
- Garden Bath
Laundry
- Laundry on main level
- Electric Dryer Hookup
Attic
- Storage In Attic
- Pull Down Stairs to Attic
Finished Basement
- Basement Fills Entire Space Under The House
- 2 Bedrooms in Basement
Outdoor Features
- Covered patio or porch
Schools
- Haley Elementary School
- Blackhawk Middle School
- Snider High School
Utilities
- Forced Air Heating and Cooling System
- High-Efficiency Furnace
- Heating System Uses Gas
Listing and Financial Details
- Assessor Parcel Number 02-08-35-380-021.000-072
Ownership History
Purchase Details
Home Financials for this Owner
Home Financials are based on the most recent Mortgage that was taken out on this home.Purchase Details
Home Financials for this Owner
Home Financials are based on the most recent Mortgage that was taken out on this home.Purchase Details
Home Financials for this Owner
Home Financials are based on the most recent Mortgage that was taken out on this home.Purchase Details
Home Financials for this Owner
Home Financials are based on the most recent Mortgage that was taken out on this home.Purchase Details
Home Financials for this Owner
Home Financials are based on the most recent Mortgage that was taken out on this home.Similar Homes in Fort Wayne, IN
Home Values in the Area
Average Home Value in this Area
Purchase History
| Date | Buyer | Sale Price | Title Company |
|---|---|---|---|
| Mccuiston Victoria | -- | None Available | |
| Jur Joshua S | -- | None Available | |
| Wierzbinski Chad A | -- | Trademark Title | |
| Buuck Todd A | -- | None Available | |
| Buuck Todd A | -- | Lawyers Title Ins |
Mortgage History
| Date | Status | Borrower | Loan Amount |
|---|---|---|---|
| Open | Soto Victoria L | $61,100 | |
| Open | Mccuiston Victoria | $245,471 | |
| Previous Owner | Jur Joshua S | $180,800 | |
| Previous Owner | Jur Joshua S | $180,800 | |
| Previous Owner | Jur Joshua S | $191,900 | |
| Previous Owner | Wierzbinski Chad A | $194,650 | |
| Previous Owner | Buuck Todd A | $148,800 | |
| Previous Owner | Buuck Todd A | $150,000 | |
| Previous Owner | Buuck Todd A | $163,500 | |
| Previous Owner | Buuck Todd A | $170,763 | |
| Previous Owner | Buuck Todd A | $30,134 | |
| Previous Owner | Buuck Todd A | $179,659 |
Property History
| Date | Event | Price | Change | Sq Ft Price |
|---|---|---|---|---|
| 12/24/2020 12/24/20 | Sold | $250,000 | 0.0% | $92 / Sq Ft |
| 11/25/2020 11/25/20 | Pending | -- | -- | -- |
| 11/24/2020 11/24/20 | For Sale | $250,000 | +23.8% | $92 / Sq Ft |
| 10/31/2016 10/31/16 | Sold | $202,000 | -3.8% | $74 / Sq Ft |
| 09/30/2016 09/30/16 | Pending | -- | -- | -- |
| 09/01/2016 09/01/16 | For Sale | $209,900 | +2.4% | $77 / Sq Ft |
| 03/26/2015 03/26/15 | Sold | $204,900 | -6.8% | $75 / Sq Ft |
| 03/02/2015 03/02/15 | Pending | -- | -- | -- |
| 09/08/2014 09/08/14 | For Sale | $219,900 | -- | $81 / Sq Ft |
Tax History Compared to Growth
Tax History
| Year | Tax Paid | Tax Assessment Tax Assessment Total Assessment is a certain percentage of the fair market value that is determined by local assessors to be the total taxable value of land and additions on the property. | Land | Improvement |
|---|---|---|---|---|
| 2024 | $4,210 | $375,600 | $45,600 | $330,000 |
| 2023 | $4,205 | $365,900 | $45,600 | $320,300 |
| 2022 | $3,400 | $299,300 | $45,600 | $253,700 |
| 2021 | $3,271 | $289,700 | $33,100 | $256,600 |
| 2020 | $2,903 | $263,600 | $33,100 | $230,500 |
| 2019 | $2,595 | $237,300 | $33,100 | $204,200 |
| 2018 | $2,446 | $222,500 | $33,100 | $189,400 |
| 2017 | $2,543 | $229,500 | $33,100 | $196,400 |
| 2016 | $2,315 | $212,500 | $33,100 | $179,400 |
| 2014 | $2,065 | $199,500 | $33,100 | $166,400 |
| 2013 | $2,065 | $199,700 | $33,100 | $166,600 |
Agents Affiliated with this Home
-
Susanne Rippey

Seller's Agent in 2020
Susanne Rippey
Coldwell Banker Real Estate Group
(260) 417-9101
1 in this area
100 Total Sales
-
Tiffiny Holmes

Buyer's Agent in 2020
Tiffiny Holmes
Keller Williams Realty Group
(260) 710-2486
1 in this area
192 Total Sales
-
P
Buyer's Agent in 2016
Patricia Espinosa
Litchin Real Estate
-
Scott Jester

Seller's Agent in 2015
Scott Jester
Coldwell Banker Real Estate Group
(260) 223-3838
124 Total Sales
-
Martin Brandenberger

Seller Co-Listing Agent in 2015
Martin Brandenberger
Coldwell Banker Real Estate Group
(260) 438-4663
157 Total Sales
Map
Source: Indiana Regional MLS
MLS Number: 202046967
APN: 02-08-35-380-021.000-072
- 8321 Sterling Way Ct
- 8323 Grand Forest Dr
- 1395 Montura Cove Unit 5
- 1290 Kayenta Trail
- 8267 Caverango Blvd
- 8319 Asher Dr
- 1334 Kayenta Trail Unit 28
- 7807 Tipperary Trail
- 1795 Dunlin Ct
- 1524 Centerbrook Dr
- 1420 Centerbrook Dr
- 1442 Centerbrook Dr
- 7735 Greymoor Dr
- 2513 Darwood Grove
- 1732 Pinelock Ct
- 2520 Repton Dr
- 8605 N River Rd
- 2606 Hollendale Dr
- 8809 Jonathon Place
- 2626 Repton Dr
- 8305 Sterling Way Ct
- 8313 Sterling Way Ct
- 1615 Greythorn Dr
- 1607 Greythorn Dr
- 1534 Greythorn Dr
- 8314 Sterling Way Ct
- 1535 Greythorn Dr
- 8322 Sterling Way Ct
- 8329 Sterling Way Ct
- 1527 Greythorn Dr
- 1526 Greythorn Dr
- 1718 Greythorn Dr
- 1703 Greythorn Dr
- 8330 Sterling Way Ct
- 8409 Sterling Way Ct
- 1711 Greythorn Dr
- 8233 Grand Forest Ct
- 1726 Greythorn Dr
- 8410 Sterling Way Ct
- 8227 Grand Forest Ct
