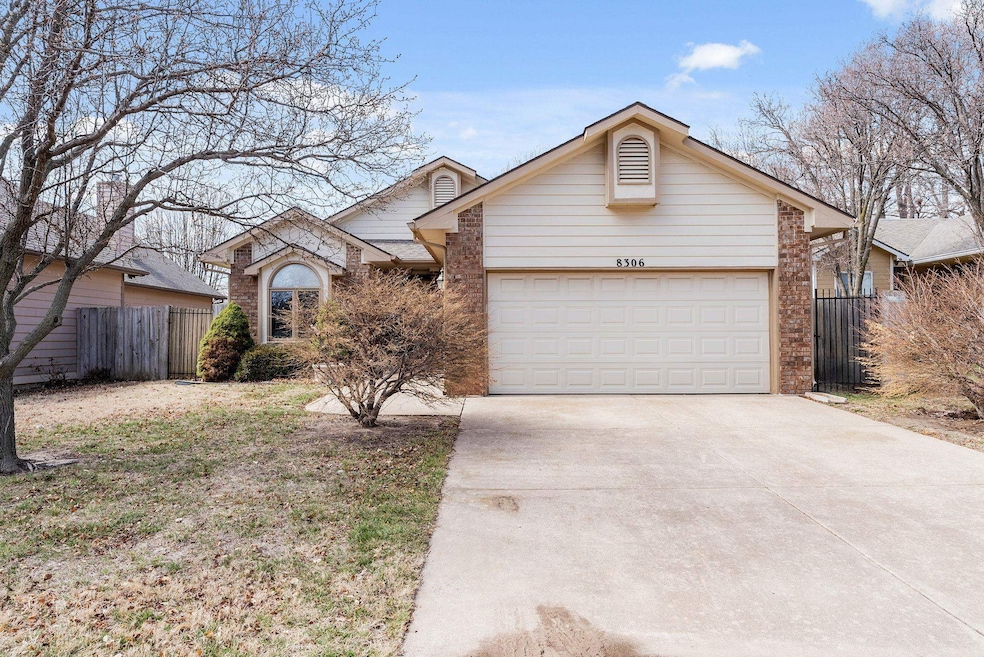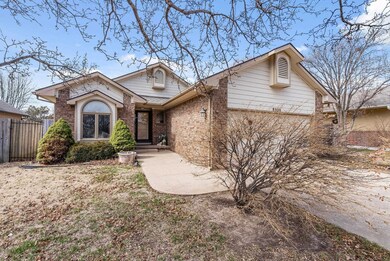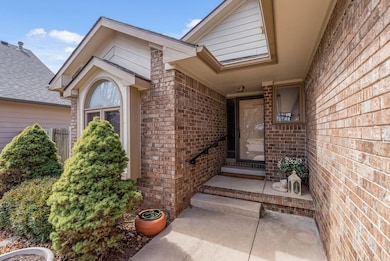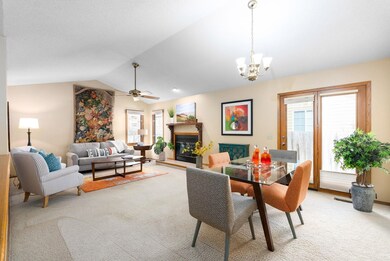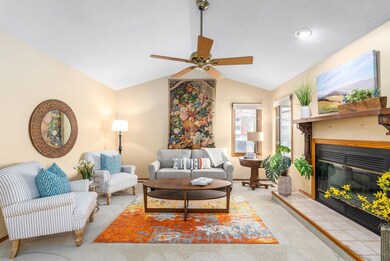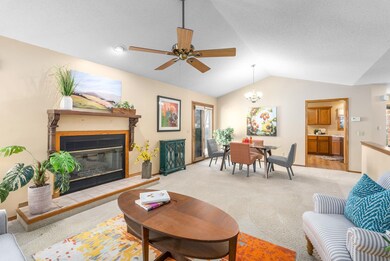
8306 E Harry Ct Wichita, KS 67207
Southeast Wichita NeighborhoodEstimated Value: $222,000 - $252,203
Highlights
- Ranch Style House
- 2 Car Attached Garage
- En-Suite Primary Bedroom
- Cul-De-Sac
- Laundry Room
- Forced Air Heating and Cooling System
About This Home
As of April 2023Make sure to put this one on your list! Well maintained and super functional ranch floor plan just waiting for a new owner. Plenty of space on the main floor with a vaulted living/dining combo including a gas fireplace, custom mantle, ceiling fan and plenty of windows and access to the backyard. You will love the functional kitchen with breakfast nook, desk area plus all stainless steel appliances transfer to the new owner. An added bonus is the pantry closet with multiple shelving areas and all lower cabinets have pull out shelving. The entrance to the attached garage is right off the kitchen providing easy access for those grocery runs. On the other side of the home, you will find the primary bedroom with an ensuite bathroom and two closets. There also is a second bedroom which could double as a home office, second bathroom and main floor laundry with washer and dryer that transfers with the home. Downstairs in the basement you will find a huge family room, third bedroom, third full bathroom and a large storage area. Outside in the backyard is a small patio, fenced yard, sprinkler system and room for your animals to roam. Located on a quiet cul de sac street, the HOA maintains the front fence line on Harry street. You will enjoy the proximity to shopping, restaurants and easy access to highway 400. It's priced to sell. Please note: Seller desires to sell in "as is" condition. Schedule your appointment today!
Last Agent to Sell the Property
At Home Wichita Real Estate License #SP00231492 Listed on: 03/14/2023
Home Details
Home Type
- Single Family
Est. Annual Taxes
- $1,948
Year Built
- Built in 1990
Lot Details
- 6,389 Sq Ft Lot
- Cul-De-Sac
- Wood Fence
- Sprinkler System
HOA Fees
- $6 Monthly HOA Fees
Home Design
- Ranch Style House
- Frame Construction
- Composition Roof
Interior Spaces
- Ceiling Fan
- Gas Fireplace
- Family Room
- Living Room with Fireplace
- Combination Kitchen and Dining Room
- Storm Doors
Kitchen
- Oven or Range
- Electric Cooktop
- Range Hood
- Dishwasher
- Disposal
Bedrooms and Bathrooms
- 3 Bedrooms
- En-Suite Primary Bedroom
- 3 Full Bathrooms
- Shower Only
Laundry
- Laundry Room
- Laundry on main level
- 220 Volts In Laundry
Finished Basement
- Bedroom in Basement
- Finished Basement Bathroom
- Basement Storage
- Natural lighting in basement
Parking
- 2 Car Attached Garage
- Garage Door Opener
Outdoor Features
- Rain Gutters
Schools
- Beech Elementary School
- Curtis Middle School
- Southeast High School
Utilities
- Forced Air Heating and Cooling System
- Heating System Uses Gas
Community Details
- $75 HOA Transfer Fee
- Hedgewood Subdivision
Listing and Financial Details
- Assessor Parcel Number 20173-119-29-0-34-04-019.00
Ownership History
Purchase Details
Home Financials for this Owner
Home Financials are based on the most recent Mortgage that was taken out on this home.Purchase Details
Home Financials for this Owner
Home Financials are based on the most recent Mortgage that was taken out on this home.Similar Homes in Wichita, KS
Home Values in the Area
Average Home Value in this Area
Purchase History
| Date | Buyer | Sale Price | Title Company |
|---|---|---|---|
| Hutton Terri | -- | Security 1St Title | |
| Baldwin Lyn E | $127,500 | None Available |
Mortgage History
| Date | Status | Borrower | Loan Amount |
|---|---|---|---|
| Open | Hutton Terri | $235,653 | |
| Previous Owner | Baldwin Lyn E | $80,500 | |
| Previous Owner | Baldwin Lyn E | $80,000 | |
| Previous Owner | Baldwin Lyn E | $126,500 |
Property History
| Date | Event | Price | Change | Sq Ft Price |
|---|---|---|---|---|
| 04/21/2023 04/21/23 | Sold | -- | -- | -- |
| 03/17/2023 03/17/23 | Pending | -- | -- | -- |
| 03/14/2023 03/14/23 | For Sale | $230,000 | +76.9% | $106 / Sq Ft |
| 06/06/2014 06/06/14 | Sold | -- | -- | -- |
| 05/04/2014 05/04/14 | Pending | -- | -- | -- |
| 05/01/2014 05/01/14 | For Sale | $130,000 | -- | $60 / Sq Ft |
Tax History Compared to Growth
Tax History
| Year | Tax Paid | Tax Assessment Tax Assessment Total Assessment is a certain percentage of the fair market value that is determined by local assessors to be the total taxable value of land and additions on the property. | Land | Improvement |
|---|---|---|---|---|
| 2023 | $2,722 | $20,470 | $3,381 | $17,089 |
| 2022 | $1,948 | $17,653 | $3,197 | $14,456 |
| 2021 | $1,860 | $16,342 | $2,151 | $14,191 |
| 2020 | $1,752 | $15,353 | $2,151 | $13,202 |
| 2019 | $1,627 | $14,261 | $2,151 | $12,110 |
| 2018 | $1,665 | $14,548 | $2,105 | $12,443 |
| 2017 | $1,776 | $0 | $0 | $0 |
| 2016 | $1,703 | $0 | $0 | $0 |
| 2015 | $1,689 | $0 | $0 | $0 |
| 2014 | $1,654 | $0 | $0 | $0 |
Agents Affiliated with this Home
-
Pam Hesse

Seller's Agent in 2023
Pam Hesse
At Home Wichita Real Estate
(316) 648-4377
6 in this area
163 Total Sales
-
Daniel Engel

Buyer's Agent in 2023
Daniel Engel
Berkshire Hathaway PenFed Realty
(858) 755-0455
5 in this area
31 Total Sales
-
G
Seller's Agent in 2014
Gary Stokes
Farmers National Co.
-
John Greenstreet

Buyer's Agent in 2014
John Greenstreet
Berkshire Hathaway PenFed Realty
(316) 393-4905
1 in this area
37 Total Sales
Map
Source: South Central Kansas MLS
MLS Number: 622513
APN: 119-29-0-34-04-019.00
- 8419 E Harry St
- 8201 E Harry St
- 8137 E Zimmerly St
- 8719 E Boston St
- 8406 E Lakeland Cir
- 8616 E Longlake St
- 1717 S Cypress St
- 1017 S Dalton Dr
- 1009 S Eastern St
- 1009 S Dalton Dr
- 1803 S White Oak Cir
- 1014 S Burrus St
- 1133 S Breckenridge Ct
- 1950 S Capri Ln
- 1923 S White Oak Dr
- 106013-10615 E Conifer St
- 2033 S Lori Ln
- 1759 S Webb Rd
- 7701 E Lincoln St
- 944 S Beech St
- 8306 E Harry Ct
- 8302 E Harry Ct
- 8310 E Harry Ct
- 8314 E Harry Ct
- 8318 E Harry Ct
- 8370 E Harry Ct
- 8378 E Harry Ct
- 8374 E Harry Ct
- 8366 E Harry Ct
- 8322 E Harry Ct
- 8362 E Harry Ct
- 8326 E Harry Ct
- 8358 E Harry Ct
- 8330 E Harry Ct
- 1231 S Longford St
- 1625 S Longford St
- 1227 S Longford St
- 8354 E Harry Ct
- 1625 S Longford Ln
- 1223 S Longford St
