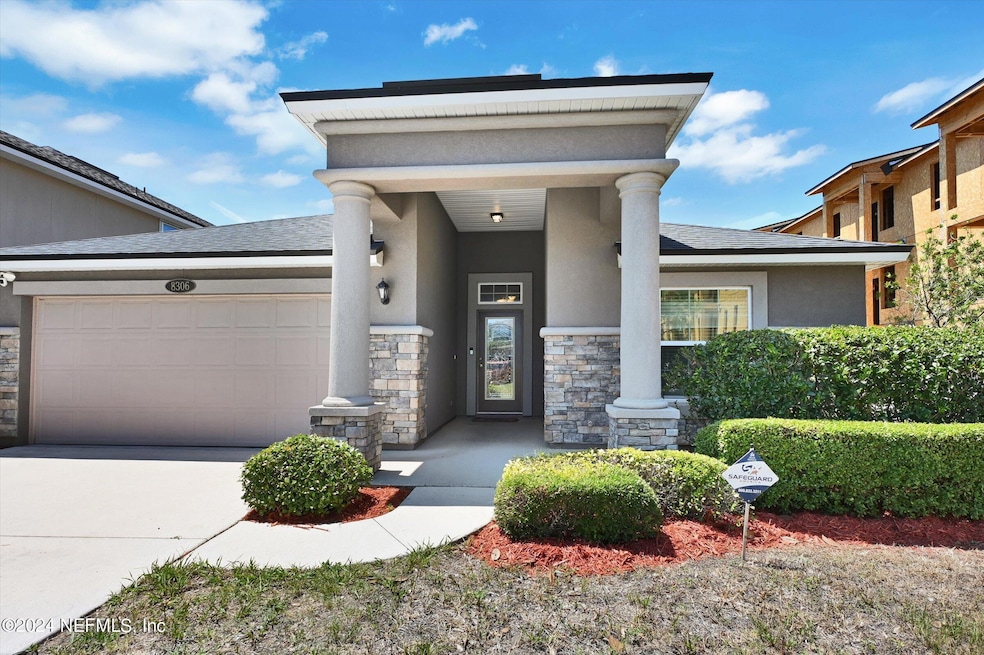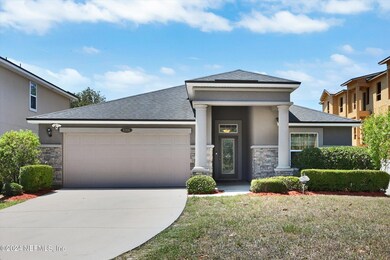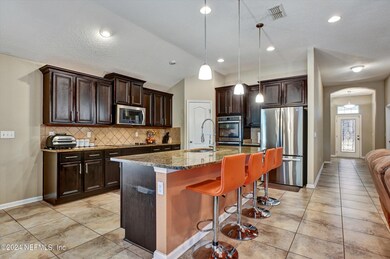
8306 Pepper Lake Ct Jacksonville, FL 32211
Arlingwood NeighborhoodHighlights
- Open Floorplan
- Screened Porch
- Cul-De-Sac
- Vaulted Ceiling
- Double Oven
- Eat-In Kitchen
About This Home
As of July 2024Welcome Home!! This lovely 4-bedroom, 2-bathroom home features a gourmet kitchen fully equipped with a double oven, stainless steel appliances, mahogany cabinets, granite countertops and island with pendant lights. The spacious family room has recessed lights. The owners' suite has double trey ceiling and an on-suite with separate tub and shower, double sink and spacious walk-in closet. The screened-in lanai is great for relaxing, exercising, and entertaining. Located on a cul-de-sac with an extended driveway for additional parking. Call to schedule your appointment today.
Last Agent to Sell the Property
WATSON REALTY CORP License #3210816 Listed on: 06/27/2024

Home Details
Home Type
- Single Family
Est. Annual Taxes
- $3,768
Year Built
- Built in 2015
Lot Details
- 7,405 Sq Ft Lot
- Cul-De-Sac
- Vinyl Fence
- Back Yard Fenced
- Front and Back Yard Sprinklers
HOA Fees
- $42 Monthly HOA Fees
Parking
- 2 Car Garage
- Garage Door Opener
Home Design
- Shingle Roof
- Stucco
Interior Spaces
- 2,033 Sq Ft Home
- 1-Story Property
- Open Floorplan
- Vaulted Ceiling
- Ceiling Fan
- Entrance Foyer
- Screened Porch
- Fire and Smoke Detector
Kitchen
- Eat-In Kitchen
- Double Oven
- Electric Oven
- Electric Cooktop
- Microwave
- Dishwasher
- Disposal
Flooring
- Carpet
- Tile
Bedrooms and Bathrooms
- 4 Bedrooms
- Walk-In Closet
- Bathtub With Separate Shower Stall
Laundry
- Dryer
- Washer
Outdoor Features
- Patio
Utilities
- Central Heating and Cooling System
- Electric Water Heater
Community Details
- Lakeside At Merrill Subdivision
Listing and Financial Details
- Assessor Parcel Number 1207972205
Ownership History
Purchase Details
Home Financials for this Owner
Home Financials are based on the most recent Mortgage that was taken out on this home.Purchase Details
Home Financials for this Owner
Home Financials are based on the most recent Mortgage that was taken out on this home.Similar Homes in Jacksonville, FL
Home Values in the Area
Average Home Value in this Area
Purchase History
| Date | Type | Sale Price | Title Company |
|---|---|---|---|
| Warranty Deed | $400,000 | Golden Dog Title & Trust | |
| Warranty Deed | $256,900 | Dhi Title Of Florida Inc |
Mortgage History
| Date | Status | Loan Amount | Loan Type |
|---|---|---|---|
| Open | $375,040 | FHA | |
| Previous Owner | $0 | FHA | |
| Previous Owner | $252,246 | FHA |
Property History
| Date | Event | Price | Change | Sq Ft Price |
|---|---|---|---|---|
| 06/03/2025 06/03/25 | For Rent | $3,100 | 0.0% | -- |
| 07/26/2024 07/26/24 | Sold | $400,000 | -2.4% | $197 / Sq Ft |
| 06/29/2024 06/29/24 | Pending | -- | -- | -- |
| 06/27/2024 06/27/24 | For Sale | $410,000 | +59.6% | $202 / Sq Ft |
| 12/17/2023 12/17/23 | Off Market | $256,900 | -- | -- |
| 09/25/2015 09/25/15 | Sold | $256,900 | -5.8% | $126 / Sq Ft |
| 06/14/2015 06/14/15 | Pending | -- | -- | -- |
| 03/12/2015 03/12/15 | For Sale | $272,597 | -- | $133 / Sq Ft |
Tax History Compared to Growth
Tax History
| Year | Tax Paid | Tax Assessment Tax Assessment Total Assessment is a certain percentage of the fair market value that is determined by local assessors to be the total taxable value of land and additions on the property. | Land | Improvement |
|---|---|---|---|---|
| 2025 | $3,877 | $285,394 | $62,000 | $223,394 |
| 2024 | $3,768 | $246,283 | -- | -- |
| 2023 | $3,768 | $239,110 | $0 | $0 |
| 2022 | $3,451 | $232,146 | $0 | $0 |
| 2021 | $3,426 | $225,385 | $0 | $0 |
| 2020 | $3,393 | $222,274 | $0 | $0 |
| 2019 | $3,354 | $217,277 | $0 | $0 |
| 2018 | $3,311 | $213,226 | $50,000 | $163,226 |
| 2017 | $3,280 | $209,414 | $0 | $0 |
| 2016 | $3,110 | $205,107 | $0 | $0 |
Agents Affiliated with this Home
-
FAYE PARKER
F
Seller's Agent in 2024
FAYE PARKER
WATSON REALTY CORP
(904) 576-5494
2 in this area
32 Total Sales
-
JEREMY TORRES

Buyer's Agent in 2024
JEREMY TORRES
COASTAL REALTY JAX
(973) 368-7094
1 in this area
25 Total Sales
-
C
Seller's Agent in 2015
Charlie Rogers, Jr
D R HORTON REALTY INC
Map
Source: realMLS (Northeast Florida Multiple Listing Service)
MLS Number: 2033973
APN: 120797-2205
- 7920 Merrill Rd Unit 1306
- 7920 Merrill Rd Unit 403
- 7920 Merrill Rd Unit 1812
- 7920 Merrill Rd Unit 1208
- 7920 Merrill Rd Unit 2211
- 7920 Merrill Rd Unit 1710
- 7920 Merrill Rd Unit 1206
- 7920 Merrill Rd Unit 116
- 7920 Merrill Rd Unit 1116
- 7920 Merrill Rd Unit 2213
- 8230 Dames Point Crossing Blvd N Unit 1405
- 2415 Mill Creek Rd
- 2584 Woolery Dr
- 2590 Eastill Dr
- 1709 Pacifico Way
- 1512 Fieldview Dr
- 1725 Pacifico Way
- 1492 Fieldview Dr
- 2888 Black Buck Cir
- 2874 Black Buck Cir






