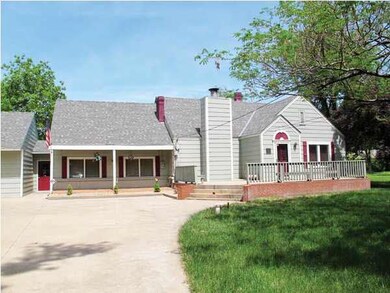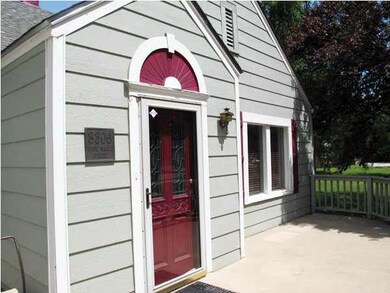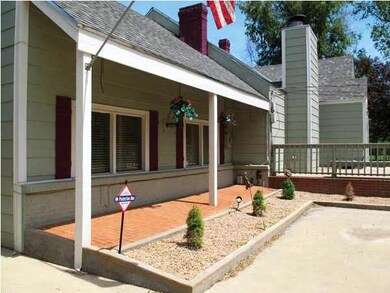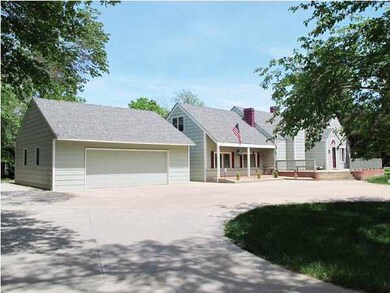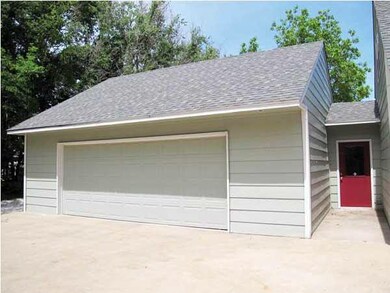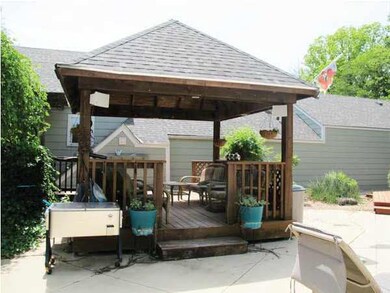
8306 W Maple St Wichita, KS 67209
West Wichita NeighborhoodEstimated Value: $334,256 - $372,000
Highlights
- In Ground Pool
- Cape Cod Architecture
- Wooded Lot
- 87,120 Sq Ft lot
- Deck
- Main Floor Primary Bedroom
About This Home
As of August 2012ONSITE REAL ESTATE AUCTION ON JUNE 9, 2012 @ JUNE 9, 2012 @ 2:30 PM. Fantastic country home right in the city! Two wooded acres with a 40'x60' shop building, 10'x20' outbuilding, 18'x36' in-ground pool with vinyl liner, gazebo, covered patio and deck. This 1-1/2 story Cape Cod style home has 2,109 SF, an approximately 3-year old roof, irrigation pump and well, security lights, swimming pool equipment, wood and wrought iron fences and an attached over-sized garage. The interior has a wood-burning fireplace, formal dining room, eating bar and desk in kitchen and wet bar. The master bedroom has a master bath with separate tub and shower, double sinks and dressing room. This property is selling in its present condition and is accepted by the buyer(s) without any expressed or implied warranties or representations from the seller(s) or his(her) agent(s). It is incumbent upon the buyer(s) to exercise his(her) own due diligence prior to bidding on this property. It is the responsibility of the prospective purchaser(s) to have any and all inspections completed prior to the auction day including, but not limited to, roof, structure, termite, wood destroying insects, environmental, groundwater, flood designation, presence of lead-based paint and/or lead-based paint hazards, presence of mold, presence of asbestos, presence of radon, electrical, mechanical, plumbing and any other desired inspections, if any. Information given is from sources deemed reliable but NOT guaranteed by the seller(s) or the Realtor(s) / Auctioneer(s). Announcements made the day of the auction shall take precedence over anything previously stated or printed. There will be a 10% Buyers Premium added to the high bid price to arrive at the final contract price. This property will be open for previewing one hour prior to the real estate auction or by scheduled appointment. The earnest money amount due at the auction from the high bidder is $5,000.00.
Last Agent to Sell the Property
McCurdy Real Estate & Auction, LLC License #SP00225554 Listed on: 04/16/2012
Last Buyer's Agent
McCurdy Real Estate & Auction, LLC License #SP00225554 Listed on: 04/16/2012
Home Details
Home Type
- Single Family
Est. Annual Taxes
- $2,673
Year Built
- Built in 1935
Lot Details
- 2 Acre Lot
- Wrought Iron Fence
- Wood Fence
- Irrigation
- Wooded Lot
Home Design
- Cape Cod Architecture
- Frame Construction
- Composition Roof
Interior Spaces
- 2,109 Sq Ft Home
- 1.5-Story Property
- Wet Bar
- Built-In Desk
- Ceiling Fan
- Wood Burning Fireplace
- Attached Fireplace Door
- Window Treatments
- Living Room with Fireplace
- Formal Dining Room
- Unfinished Basement
- Basement Cellar
Kitchen
- Breakfast Bar
- Plumbed For Gas In Kitchen
- Range Hood
- Dishwasher
- Disposal
Bedrooms and Bathrooms
- 2 Bedrooms
- Primary Bedroom on Main
- Walk-In Closet
- Separate Shower in Primary Bathroom
Laundry
- Laundry on main level
- Gas Dryer Hookup
Home Security
- Security Lights
- Storm Doors
Parking
- 2 Car Attached Garage
- Garage Door Opener
Pool
- In Ground Pool
- Pool Equipment Stays
Outdoor Features
- Deck
- Outdoor Storage
- Rain Gutters
Schools
- Benton Elementary School
- Wilbur Middle School
- Northwest High School
Utilities
- Forced Air Heating and Cooling System
- Heating System Uses Gas
- Septic Tank
Ownership History
Purchase Details
Home Financials for this Owner
Home Financials are based on the most recent Mortgage that was taken out on this home.Similar Homes in Wichita, KS
Home Values in the Area
Average Home Value in this Area
Purchase History
| Date | Buyer | Sale Price | Title Company |
|---|---|---|---|
| Meyer Shawn | -- | Security 1St Title |
Mortgage History
| Date | Status | Borrower | Loan Amount |
|---|---|---|---|
| Open | Meyer Shawn D | $208,000 | |
| Closed | Meyer Shawn | $172,500 | |
| Closed | Meyer Shawn | $173,800 | |
| Previous Owner | Schrnipp Elden R | $100,022 | |
| Previous Owner | Schniepp Elden R | $30,250 |
Property History
| Date | Event | Price | Change | Sq Ft Price |
|---|---|---|---|---|
| 08/01/2012 08/01/12 | Sold | -- | -- | -- |
| 06/09/2012 06/09/12 | Pending | -- | -- | -- |
| 04/16/2012 04/16/12 | For Sale | $217,250 | -- | $103 / Sq Ft |
Tax History Compared to Growth
Tax History
| Year | Tax Paid | Tax Assessment Tax Assessment Total Assessment is a certain percentage of the fair market value that is determined by local assessors to be the total taxable value of land and additions on the property. | Land | Improvement |
|---|---|---|---|---|
| 2023 | $3,140 | $28,911 | $4,002 | $24,909 |
| 2022 | $3,244 | $28,911 | $3,772 | $25,139 |
| 2021 | $3,680 | $32,016 | $3,772 | $28,244 |
| 2020 | $3,551 | $30,786 | $3,772 | $27,014 |
| 2019 | $3,231 | $27,991 | $3,772 | $24,219 |
| 2018 | $2,863 | $24,771 | $2,369 | $22,402 |
| 2017 | $2,865 | $0 | $0 | $0 |
| 2016 | $2,862 | $0 | $0 | $0 |
| 2015 | $2,841 | $0 | $0 | $0 |
| 2014 | $2,783 | $0 | $0 | $0 |
Agents Affiliated with this Home
-
Megan McCurdy Niedens

Seller's Agent in 2012
Megan McCurdy Niedens
McCurdy Real Estate & Auction, LLC
(316) 204-5928
6 in this area
366 Total Sales
Map
Source: South Central Kansas MLS
MLS Number: 336481
APN: 135-21-0-31-02-021.00
- 8400 W University St
- 265 S Gleneagles Ct
- 8724 W University St
- 525 S Woodchuck Ln
- 8900 W University St
- 430 S Woodchuck Ln
- 229 S Ashley Park Ct
- 333 S Tyler Rd
- 555 S Woodchuck Ln
- 166 N Tyler Rd
- 550 S Woodchuck Ln
- 448 S Westfield Ave
- 250 N Woodchuck St
- 330 N Whispering Pines St
- 101 N Brownthrush Cir
- 9 W Rolling Hills Dr
- 106 N Summitlawn Cir
- 7300 W 2nd St N
- 309 N Acadia St
- 621 N Brownthrush Ln
- 8306 W Maple St
- 8220 W Maple St
- 228 S Evergreen Ct
- 8326 W Maple St
- 232 S Evergreen Ct
- 8301 W Maple St
- 8227 W Maple St
- 8212 W Maple St
- 8325 W Maple St
- 224 S Evergreen Ct
- 244 S Evergreen Ln
- 233 S Socora St
- 8201 W Maple St
- 215 S Socora St
- 8401 W Maple St
- 325 S Socora St
- 220 S Evergreen Ct
- 8300 W University St
- 8123 W Maple St
- 8314 W University St

