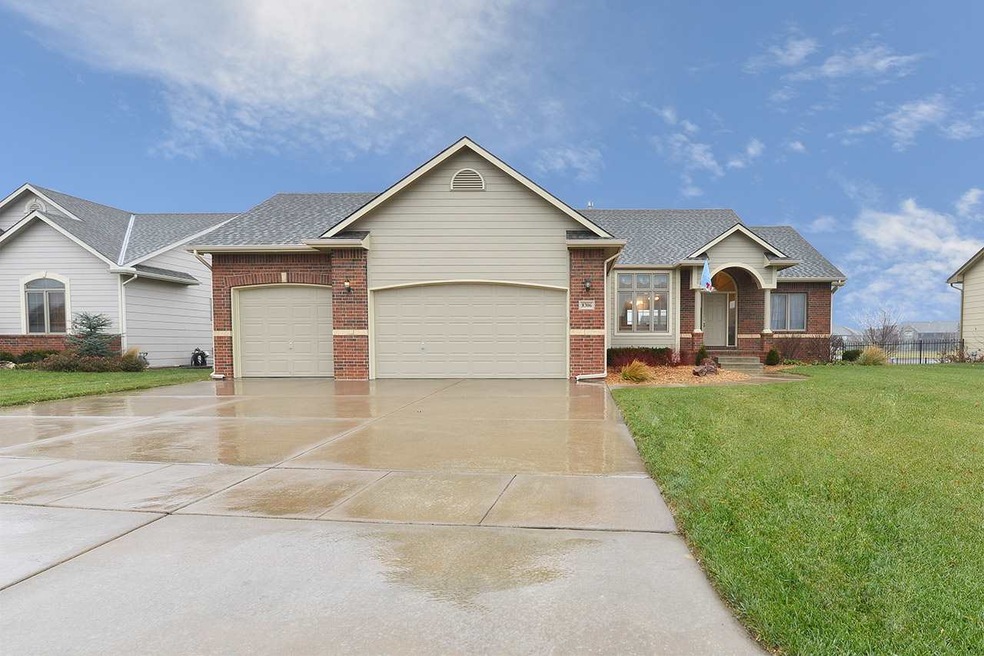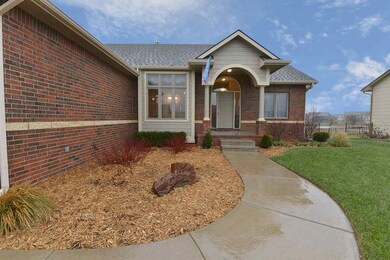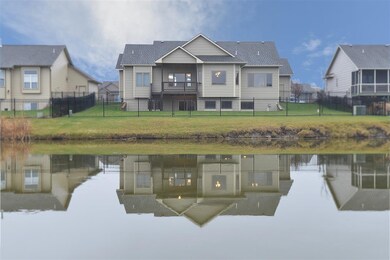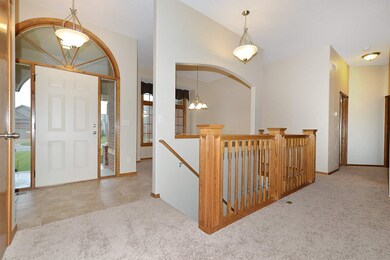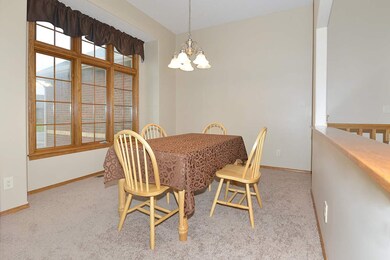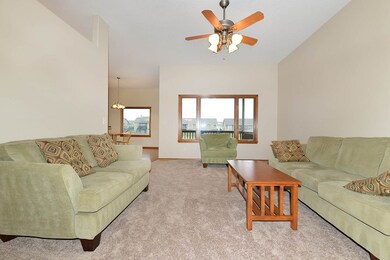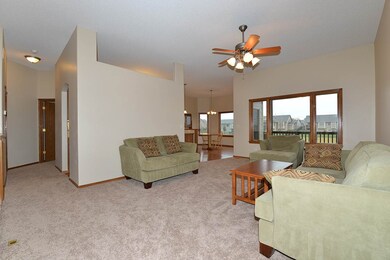
8306 W Palmetto Cir Wichita, KS 67205
Avalon Park NeighborhoodHighlights
- Spa
- Community Lake
- Ranch Style House
- Maize South Elementary School Rated A-
- Pond
- Wood Flooring
About This Home
As of August 2018Blue Ribbon Home with Outstanding Floor Plan in the Ever Popular Maize School District! Immaculate Condition inside and out in this Gorgeous 4 Bedroom, 3 Bath Home with just over 2,800 Sq. Ft of Living Space. Pride of Ownership Gleams the moment you enter the home. Pristine Clean, Soft New Carpet and Interior has been Freshly Painted in neutral tones to match any decor. As you make your way through the home you will Marvel at the Amazing amount of Space and Room Sizes. Gourmet Kitchen with Hardwood Floors includes a Plethora of Cabinetry & Counter Space. Split Bedroom Plan with a Spacious Master Suite, Walk In Closet and the Master Bath has 2 Sinks, Shower & a Jetted Garden Tub. MAIN FLOOR LAUNDRY!!! Full Finished Walk-Out Basement offers Generous Sized Family Room with a Wet Bar, Bedroom, Full Size Bath and 1 Unfinished Room with a Daylight Window if you desired to finish and have another Bedroom in the Basement. If you prefer the outdoors you will Love spending time on the Covered Deck. The View of the Lake is Priceless! The Yard is easily maintained with the Sprinkler & Irrigation Well. Wrought Iron Fence surrounds the Backyard. The Neighborhood Park is a short walk from the home. Put this home on your MUST SEE LIST!! Why Build when you can Lock in on a Rate now? This home is a Perfect Blend of Comfortable Living & Choice Location. Call to set up your Personal Showing Today!
Last Agent to Sell the Property
Chonci Lekawa
RE/MAX Solutions License #00221057 Listed on: 12/28/2016
Home Details
Home Type
- Single Family
Est. Annual Taxes
- $3,243
Year Built
- Built in 2007
Lot Details
- 0.25 Acre Lot
- Cul-De-Sac
- Wrought Iron Fence
- Sprinkler System
HOA Fees
- $33 Monthly HOA Fees
Home Design
- Ranch Style House
- Frame Construction
- Composition Roof
Interior Spaces
- Wet Bar
- Ceiling Fan
- Gas Fireplace
- Window Treatments
- Family Room with Fireplace
- L-Shaped Dining Room
- Formal Dining Room
- Wood Flooring
Kitchen
- Breakfast Bar
- Oven or Range
- Electric Cooktop
- Microwave
- Dishwasher
- Disposal
Bedrooms and Bathrooms
- 4 Bedrooms
- Split Bedroom Floorplan
- Walk-In Closet
- 3 Full Bathrooms
- Dual Vanity Sinks in Primary Bathroom
- Whirlpool Bathtub
- Separate Shower in Primary Bathroom
Laundry
- Laundry on main level
- 220 Volts In Laundry
- Gas Dryer Hookup
Finished Basement
- Walk-Out Basement
- Bedroom in Basement
- Finished Basement Bathroom
- Basement Storage
- Natural lighting in basement
Parking
- 3 Car Attached Garage
- Garage Door Opener
Outdoor Features
- Spa
- Pond
- Covered Deck
- Rain Gutters
Schools
- Maize
Utilities
- Forced Air Heating and Cooling System
- Heating System Uses Gas
Listing and Financial Details
- Assessor Parcel Number 20173-088-28-0-34-03-002.00
Community Details
Overview
- Association fees include gen. upkeep for common ar
- $125 HOA Transfer Fee
- Built by Roger Oswald
- Avalon Park Subdivision
- Community Lake
Recreation
- Community Playground
- Community Pool
- Jogging Path
Ownership History
Purchase Details
Home Financials for this Owner
Home Financials are based on the most recent Mortgage that was taken out on this home.Purchase Details
Home Financials for this Owner
Home Financials are based on the most recent Mortgage that was taken out on this home.Purchase Details
Home Financials for this Owner
Home Financials are based on the most recent Mortgage that was taken out on this home.Similar Homes in Wichita, KS
Home Values in the Area
Average Home Value in this Area
Purchase History
| Date | Type | Sale Price | Title Company |
|---|---|---|---|
| Warranty Deed | -- | Security 1St Title | |
| Warranty Deed | -- | Security 1St Title | |
| Warranty Deed | -- | None Available |
Mortgage History
| Date | Status | Loan Amount | Loan Type |
|---|---|---|---|
| Previous Owner | $236,241 | VA | |
| Previous Owner | $195,804 | FHA | |
| Previous Owner | $238,119 | FHA |
Property History
| Date | Event | Price | Change | Sq Ft Price |
|---|---|---|---|---|
| 08/27/2018 08/27/18 | Sold | -- | -- | -- |
| 07/30/2018 07/30/18 | Pending | -- | -- | -- |
| 07/27/2018 07/27/18 | For Sale | $259,000 | -0.3% | $80 / Sq Ft |
| 04/11/2017 04/11/17 | Sold | -- | -- | -- |
| 02/28/2017 02/28/17 | Pending | -- | -- | -- |
| 12/28/2016 12/28/16 | For Sale | $259,900 | -- | $91 / Sq Ft |
Tax History Compared to Growth
Tax History
| Year | Tax Paid | Tax Assessment Tax Assessment Total Assessment is a certain percentage of the fair market value that is determined by local assessors to be the total taxable value of land and additions on the property. | Land | Improvement |
|---|---|---|---|---|
| 2023 | $2,148 | $38,480 | $9,189 | $29,291 |
| 2022 | $2,029 | $34,132 | $8,671 | $25,461 |
| 2021 | $1,807 | $31,798 | $4,359 | $27,439 |
| 2020 | $1,974 | $30,591 | $4,359 | $26,232 |
| 2019 | $2,045 | $30,591 | $4,359 | $26,232 |
| 2018 | $5,275 | $31,148 | $4,071 | $27,077 |
| 2017 | $4,946 | $0 | $0 | $0 |
| 2016 | $4,704 | $0 | $0 | $0 |
| 2015 | $4,765 | $0 | $0 | $0 |
| 2014 | $4,718 | $0 | $0 | $0 |
Agents Affiliated with this Home
-
Debbie Haukap

Seller's Agent in 2018
Debbie Haukap
Coldwell Banker Plaza Real Estate
(316) 644-9114
188 Total Sales
-
Jackie Burden

Buyer's Agent in 2018
Jackie Burden
Berkshire Hathaway PenFed Realty
(316) 461-2457
41 Total Sales
-

Seller's Agent in 2017
Chonci Lekawa
RE/MAX Solutions
-
Josh Roy

Buyer's Agent in 2017
Josh Roy
Keller Williams Hometown Partners
(316) 799-8615
3 in this area
1,968 Total Sales
Map
Source: South Central Kansas MLS
MLS Number: 529355
APN: 088-28-0-34-03-002.00
- 8034 W Palmetto St
- 8306 W Candlewood Cir
- 3818 N Lake Ridge Ct
- 8429 W 37th Ct N
- 8521 W 37th St N
- 8543 W 37th St N
- 8541 W 37th St N
- 8449 W 37th St N
- 8447 W 37th St N
- 8431 W 37th St N
- 8533 W 37th St N
- 8443 W 37th St N
- 8437 W 37th St N
- 8539 W 37th St N
- 8523 W 37th St N
- 8455 W 37th St N
- 8549 W 37th St N
- 8453 W 37th St N
- 8425 W 37th St N
- 8423 W 37th St N
