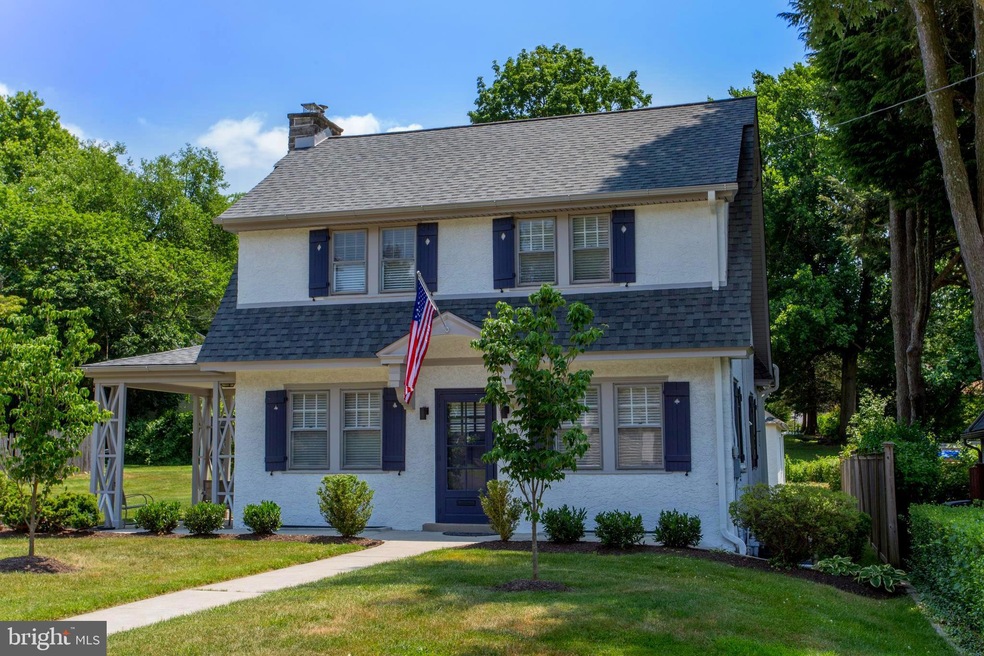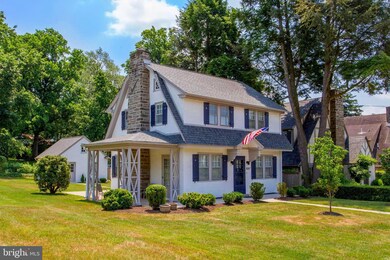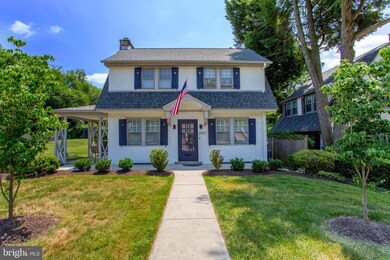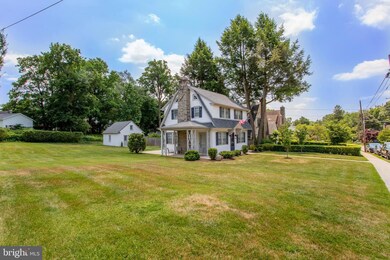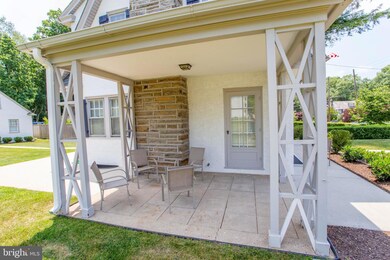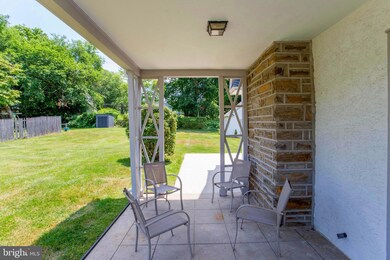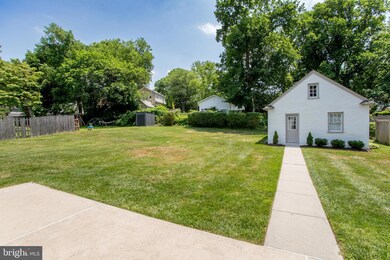
8307 Brookside Rd Elkins Park, PA 19027
Elkins Park NeighborhoodHighlights
- Colonial Architecture
- Wood Flooring
- No HOA
- Wyncote Elementary School Rated A-
- Attic
- Beamed Ceilings
About This Home
As of July 2024Come visit this beautiful house and make it your home! Welcome to 8307 Brookside Road in the lovely and highly desirable suburb of Elkins Park. Situated on a large double lot with both mature and new landscaping, this 3 Bedroom, 1.5 Bath home is the perfect choice for someone who is looking for a special place to live. You will be impressed from the moment you drive up to the property as it exudes great curb appeal. Patios on either side of the front door and a covered side patio that extends towards the back of the house brings warmth and begs for entertaining friends and family. Entering the front door you will find a bright living room boasting wood floors, plenty of sunlight and a stone fireplace. Although it no longer burns wood, the new owner can easily convert the fireplace to gas. From the living room one can head upstairs to a large hallway, 3 bedrooms and the recently renovated bathroom or stay on the main level and enter the generously sized dining room which adjoins the newly updated kitchen, the heart of every home. Some of the many upgrades to the kitchen include the addition of stunning new Laminate Countertops, beautiful waterproof Laminate tongue and groove Flooring, a Garbage Disposal and a Stainless Steel Refrigerator, Microwave, Dishwasher and Oven. From major to minor, the other improvements made to this wonderful property will be greatly appreciated by the most discriminating Buyer. Some of those improvements include a New Roof on both the house and the garage, a new Central AC system, Natural Gas Furnace and a Hot Water Heater. Beautiful white Hunter Douglas blinds are now on every window and covering glass on all of the doors. There are wood floors in all of the rooms except for the kitchen and bathrooms. Additional improvements are a New Washer and Dryer, fresh paint in all of the rooms of the house, a new main circuit breaker, new gutters with gutter guards and new downspouts. Another benefit of this property is its large basement that can easily be used as a gym or a playroom for little kids or adults. In addition to plenty of street parking, this property includes a large 2-car garage which is accessed from Manor Rd through a private driveway shared by a couple of neighboring properties. The location is amazing with tons of shopping and restaurants in Elkins Park, and nearby Jenkintown and Glenside, to name a just few of the neighboring towns. It is also less than a mile from the library, public transportation and in close proximity to highways making it very easy to visit Philadelphia, the shore and to travel out of state. Hurry and see this charming property before it is gone!
Home Details
Home Type
- Single Family
Est. Annual Taxes
- $9,243
Year Built
- Built in 1930
Lot Details
- 0.32 Acre Lot
- Lot Dimensions are 95.00 x 142.00
- Landscaped
- Back, Front, and Side Yard
- Additional Land
- Property is in excellent condition
Parking
- 2 Car Detached Garage
- Oversized Parking
- Parking Storage or Cabinetry
- Garage Door Opener
- Shared Driveway
- On-Street Parking
Home Design
- Colonial Architecture
- Slab Foundation
- Pitched Roof
- Shingle Roof
- Concrete Perimeter Foundation
- Chimney Cap
- Stucco
Interior Spaces
- 1,456 Sq Ft Home
- Property has 2 Levels
- Beamed Ceilings
- Ceiling Fan
- Non-Functioning Fireplace
- Stone Fireplace
- Window Treatments
- Living Room
- Dining Room
- Attic
Kitchen
- Gas Oven or Range
- Built-In Microwave
- Dishwasher
- Stainless Steel Appliances
- Disposal
Flooring
- Wood
- Laminate
- Tile or Brick
Bedrooms and Bathrooms
- 3 Bedrooms
- En-Suite Primary Bedroom
- Bathtub with Shower
Laundry
- Laundry on main level
- Dryer
- Washer
Basement
- Basement Fills Entire Space Under The House
- Sump Pump
Home Security
- Carbon Monoxide Detectors
- Fire and Smoke Detector
Outdoor Features
- Patio
- Exterior Lighting
- Rain Gutters
Location
- Suburban Location
Utilities
- Central Air
- Heat Pump System
- Hot Water Heating System
- 100 Amp Service
- Water Treatment System
- Natural Gas Water Heater
Community Details
- No Home Owners Association
- Elkins Park Subdivision
Listing and Financial Details
- Tax Lot 045
- Assessor Parcel Number 31-00-03682-004
Ownership History
Purchase Details
Home Financials for this Owner
Home Financials are based on the most recent Mortgage that was taken out on this home.Purchase Details
Map
Similar Homes in Elkins Park, PA
Home Values in the Area
Average Home Value in this Area
Purchase History
| Date | Type | Sale Price | Title Company |
|---|---|---|---|
| Deed | $435,000 | Trident Land Transfer | |
| Quit Claim Deed | -- | -- |
Mortgage History
| Date | Status | Loan Amount | Loan Type |
|---|---|---|---|
| Open | $235,000 | New Conventional |
Property History
| Date | Event | Price | Change | Sq Ft Price |
|---|---|---|---|---|
| 07/26/2024 07/26/24 | Sold | $435,000 | -0.5% | $299 / Sq Ft |
| 06/26/2024 06/26/24 | Pending | -- | -- | -- |
| 06/21/2024 06/21/24 | For Sale | $437,000 | -- | $300 / Sq Ft |
Tax History
| Year | Tax Paid | Tax Assessment Tax Assessment Total Assessment is a certain percentage of the fair market value that is determined by local assessors to be the total taxable value of land and additions on the property. | Land | Improvement |
|---|---|---|---|---|
| 2024 | $9,231 | $138,210 | $60,860 | $77,350 |
| 2023 | $9,128 | $138,210 | $60,860 | $77,350 |
| 2022 | $8,970 | $138,210 | $60,860 | $77,350 |
| 2021 | $8,724 | $138,210 | $60,860 | $77,350 |
| 2020 | $8,473 | $138,210 | $60,860 | $77,350 |
| 2019 | $8,304 | $138,210 | $60,860 | $77,350 |
| 2018 | $2,346 | $138,210 | $60,860 | $77,350 |
| 2017 | $7,928 | $138,210 | $60,860 | $77,350 |
| 2016 | $7,873 | $138,210 | $60,860 | $77,350 |
| 2015 | $7,508 | $138,210 | $60,860 | $77,350 |
| 2014 | $7,508 | $138,210 | $60,860 | $77,350 |
Source: Bright MLS
MLS Number: PAMC2108538
APN: 31-00-03682-004
- 8309 Tulpehocken Ave
- 8349 Cadwalader Ave
- 509 Shoemaker Rd
- 8214 Marion Rd
- 207 Osceola Ave
- 8216 Cedar Rd
- 8300 Cedar Rd
- 537 Church Rd
- 949 Laurance Ave
- 668 Foxcroft Rd
- 770 Jenkintown Rd Unit CE
- 1088 Sparrow Rd
- 232 Fisher Rd
- 706 Sural Ln
- 8100 Cedar Rd
- 8302 Old York Rd Unit B34
- 8302 Old York Rd Unit A-33
- 8302 Old York Rd Unit A35
- 609 Elkins Ave
- 7851 Mill Rd
