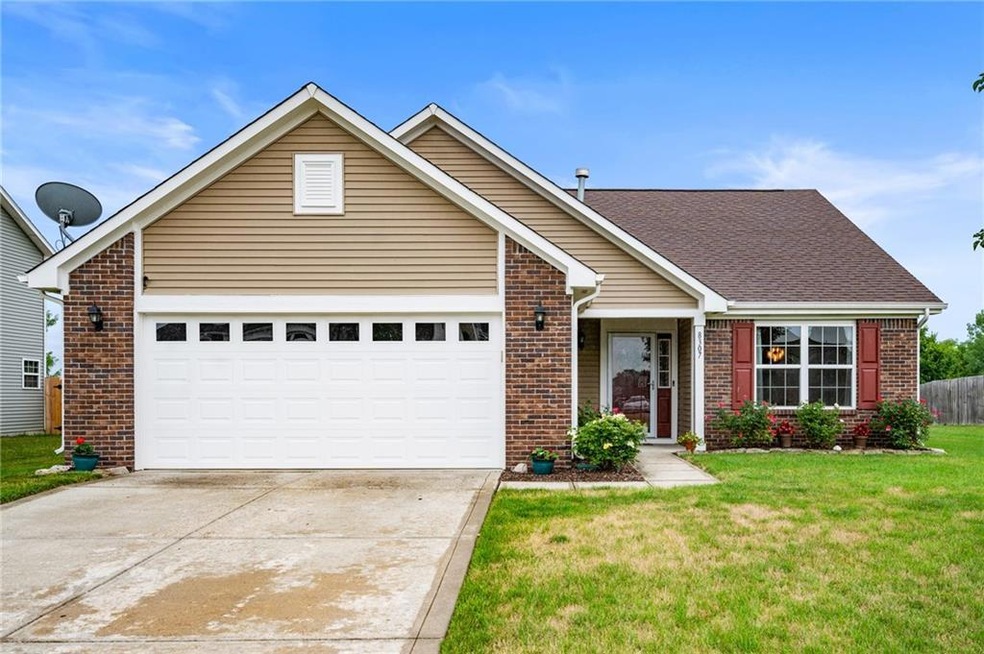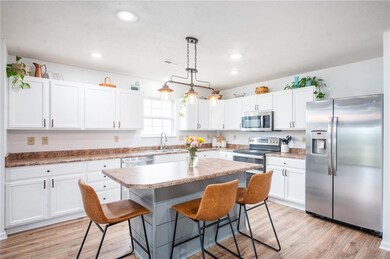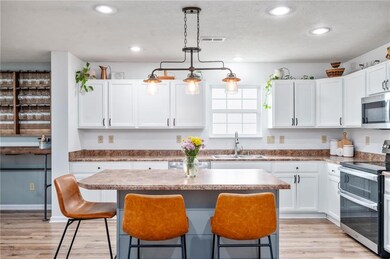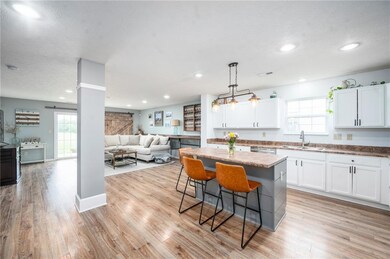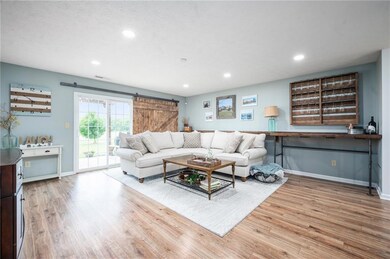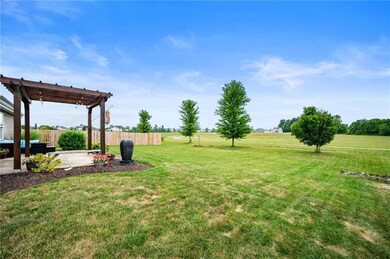
8307 Wicklow Way Brownsburg, IN 46112
Highlights
- Waterfront
- Ranch Style House
- Covered patio or porch
- Brown Elementary School Rated A+
- Community Pool
- Formal Dining Room
About This Home
As of August 2022This 3 bed/2 bath ranch property is ready to welcome you home. The bright and airy kitchen is open to the main living space and offers newer SS appliances (includes double oven) and a shiplap island, which provides ample prep space for cooking/baking. Do you enjoy entertaining? Whip up a cocktail from the bar rail or slide back the barn door and step out to your 20' x 12' patio with pergola. Relax and unwind in your spacious master bedroom and ensuite, which features a double vanity, garden tub, separate shower, and walk-in closet. Enjoy close proximity to the community pool and walking path access, with wide open views, from your backyard. Additional easy access to the B/O Trail, Brownsburg schools, shopping, restaurants and I-74.
Last Agent to Sell the Property
eXp Realty, LLC License #RB20002137 Listed on: 07/29/2022

Last Buyer's Agent
Casey Hockersmith
F.C. Tucker West Central

Home Details
Home Type
- Single Family
Est. Annual Taxes
- $1,962
Year Built
- Built in 2012
Lot Details
- 0.26 Acre Lot
- Waterfront
- Landscaped with Trees
HOA Fees
- $51 Monthly HOA Fees
Parking
- 2 Car Attached Garage
- Garage Door Opener
Home Design
- Ranch Style House
- Slab Foundation
- Vinyl Construction Material
Interior Spaces
- 1,685 Sq Ft Home
- Entrance Foyer
- Formal Dining Room
- Attic Access Panel
Kitchen
- Breakfast Bar
- Electric Oven
- Microwave
- Dishwasher
- Kitchen Island
- Disposal
Flooring
- Carpet
- Laminate
Bedrooms and Bathrooms
- 3 Bedrooms
- Walk-In Closet
- 2 Full Bathrooms
Laundry
- Laundry on main level
- Dryer
- Washer
Home Security
- Security System Owned
- Fire and Smoke Detector
Outdoor Features
- Covered patio or porch
Schools
- Brownsburg West Middle School
- Brownsburg High School
Utilities
- Forced Air Heating System
- Heating System Uses Gas
- Gas Water Heater
Listing and Financial Details
- Legal Lot and Block 178 / 2C
- Assessor Parcel Number 320725154002000016
Community Details
Overview
- Association fees include insurance, maintenance, parkplayground
- Association Phone (317) 541-0000
- Northfield At Wynne Farms Subdivision
- Property managed by Omni Management Services
Recreation
- Community Pool
Ownership History
Purchase Details
Home Financials for this Owner
Home Financials are based on the most recent Mortgage that was taken out on this home.Purchase Details
Home Financials for this Owner
Home Financials are based on the most recent Mortgage that was taken out on this home.Purchase Details
Home Financials for this Owner
Home Financials are based on the most recent Mortgage that was taken out on this home.Purchase Details
Home Financials for this Owner
Home Financials are based on the most recent Mortgage that was taken out on this home.Purchase Details
Home Financials for this Owner
Home Financials are based on the most recent Mortgage that was taken out on this home.Similar Homes in Brownsburg, IN
Home Values in the Area
Average Home Value in this Area
Purchase History
| Date | Type | Sale Price | Title Company |
|---|---|---|---|
| Warranty Deed | -- | -- | |
| Warranty Deed | $159,500 | -- | |
| Quit Claim Deed | -- | -- | |
| Warranty Deed | -- | -- | |
| Corporate Deed | -- | None Available |
Mortgage History
| Date | Status | Loan Amount | Loan Type |
|---|---|---|---|
| Open | $270,000 | New Conventional | |
| Previous Owner | $151,525 | New Conventional | |
| Previous Owner | $140,500 | New Conventional | |
| Previous Owner | $142,400 | Stand Alone First | |
| Previous Owner | $142,527 | FHA | |
| Previous Owner | $20,750,000 | Construction |
Property History
| Date | Event | Price | Change | Sq Ft Price |
|---|---|---|---|---|
| 08/31/2022 08/31/22 | Sold | $300,000 | +1.7% | $178 / Sq Ft |
| 08/01/2022 08/01/22 | Pending | -- | -- | -- |
| 07/29/2022 07/29/22 | For Sale | $295,000 | +85.0% | $175 / Sq Ft |
| 01/06/2017 01/06/17 | Sold | $159,500 | -0.3% | $95 / Sq Ft |
| 11/20/2016 11/20/16 | Pending | -- | -- | -- |
| 11/15/2016 11/15/16 | Price Changed | $160,000 | -5.6% | $95 / Sq Ft |
| 09/27/2016 09/27/16 | Price Changed | $169,500 | -5.6% | $101 / Sq Ft |
| 09/02/2016 09/02/16 | For Sale | $179,500 | +19.7% | $107 / Sq Ft |
| 10/02/2014 10/02/14 | Sold | $149,900 | -0.1% | $89 / Sq Ft |
| 09/03/2014 09/03/14 | Pending | -- | -- | -- |
| 08/07/2014 08/07/14 | Price Changed | $150,000 | -1.3% | $89 / Sq Ft |
| 07/18/2014 07/18/14 | For Sale | $152,000 | +3.9% | $90 / Sq Ft |
| 04/19/2012 04/19/12 | Sold | $146,235 | 0.0% | $87 / Sq Ft |
| 11/30/2011 11/30/11 | Pending | -- | -- | -- |
| 11/22/2011 11/22/11 | For Sale | $146,235 | -- | $87 / Sq Ft |
Tax History Compared to Growth
Tax History
| Year | Tax Paid | Tax Assessment Tax Assessment Total Assessment is a certain percentage of the fair market value that is determined by local assessors to be the total taxable value of land and additions on the property. | Land | Improvement |
|---|---|---|---|---|
| 2024 | $3,155 | $315,500 | $87,700 | $227,800 |
| 2023 | $2,839 | $283,900 | $78,300 | $205,600 |
| 2022 | $2,312 | $231,200 | $72,500 | $158,700 |
| 2021 | $1,961 | $196,100 | $64,700 | $131,400 |
| 2020 | $1,833 | $183,300 | $64,700 | $118,600 |
| 2019 | $1,737 | $173,700 | $64,700 | $109,000 |
| 2018 | $1,746 | $174,600 | $62,800 | $111,800 |
| 2017 | $1,647 | $164,700 | $59,200 | $105,500 |
| 2016 | $1,607 | $160,700 | $59,200 | $101,500 |
| 2014 | $1,427 | $142,700 | $53,500 | $89,200 |
| 2013 | $1,337 | $133,700 | $50,900 | $82,800 |
Agents Affiliated with this Home
-

Seller's Agent in 2022
Jessica Williams
eXp Realty, LLC
(765) 620-7349
2 in this area
20 Total Sales
-
C
Buyer's Agent in 2022
Casey Hockersmith
F.C. Tucker West Central
-

Seller's Agent in 2017
Peter Montgomery
F.C. Tucker Company
(317) 259-6000
112 Total Sales
-
D
Buyer's Agent in 2017
Doug Anderson
Carpenter, REALTORS®
-
C
Seller's Agent in 2014
Craig Scudder
Carpenter, REALTORS®
-
J
Seller's Agent in 2012
Jerrod Klein
Pyatt Builders, LLC
(317) 339-1799
255 Total Sales
Map
Source: MIBOR Broker Listing Cooperative®
MLS Number: 21873735
APN: 32-07-25-154-002.000-016
- 2621 Cottage Ct
- 2672 Armaugh Dr
- 8108 Nik St
- 8732 Wicklow Way
- 985 Farmington Trail
- 7907 Villa Cir
- 8519 Frosty Rose Dr
- 2387 Meadow Creek Dr
- 3222 Promenade Way
- 3226 Promenade Way
- 3241 Fawn Cir
- 2245 Meadow Creek Dr
- 7724 Dunleer Dr
- 3256 Fawn Cir
- 3252 Jasper Ln
- 8186 E County Road 200 N
- 7654 Innismore Dr
- 7631 Dunleer Dr
- 7830 Cross Creek
- 2117 Heartland Ln
