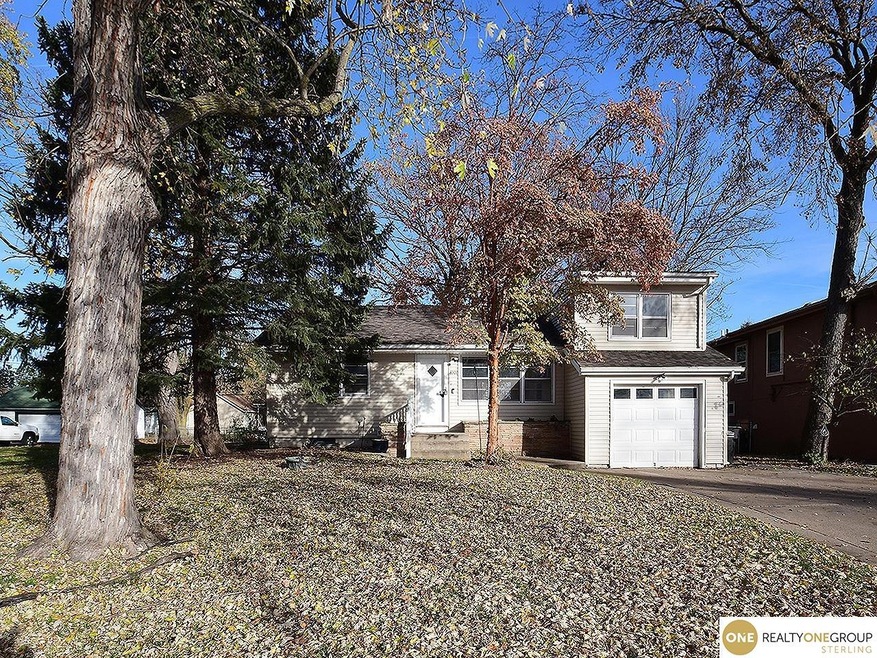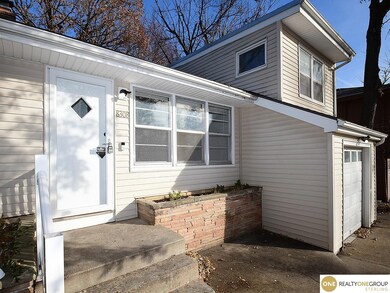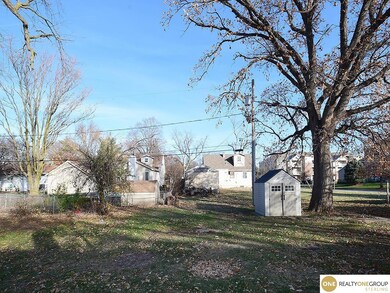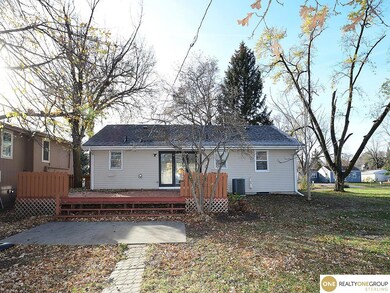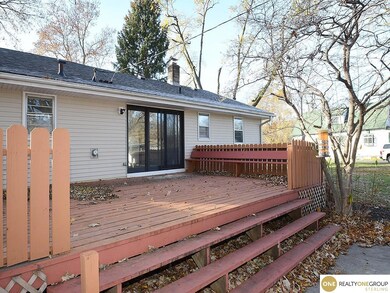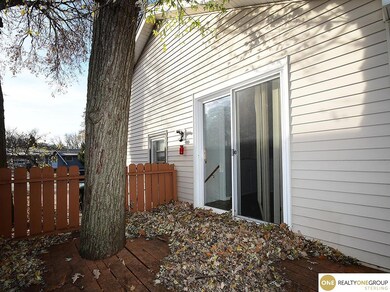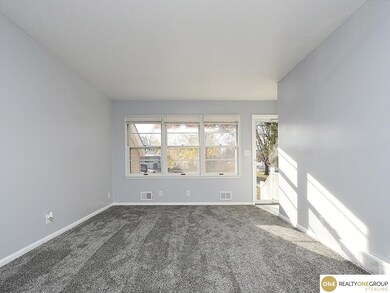
8308 Burt St Omaha, NE 68114
West Dodge NeighborhoodHighlights
- Deck
- Wood Flooring
- No HOA
- Westside High School Rated A-
- Main Floor Bedroom
- Porch
About This Home
As of January 2025This charming 3-bedroom, 1.5-story home is situated on a large lot with a spacious backyard, perfect for outdoor activities and entertaining. Recent updates include a new roof, new paint, carpeting and lighting throughout the main floor. Located in the highly desirable District 66. With some TLC and personal touches, this could be the dream home you've been waiting for! Schedule a showing today!
Last Agent to Sell the Property
Realty ONE Group Sterling License #20230477 Listed on: 11/25/2024

Home Details
Home Type
- Single Family
Est. Annual Taxes
- $1,050
Year Built
- Built in 1958
Lot Details
- 0.28 Acre Lot
- Lot Dimensions are 88 x 140
Parking
- 1 Car Attached Garage
- Parking Pad
- Garage Door Opener
- Open Parking
Home Design
- Block Foundation
- Composition Roof
- Vinyl Siding
- Stone
Interior Spaces
- 1.5-Story Property
- Ceiling Fan
- Window Treatments
- Sliding Doors
- Partially Finished Basement
Kitchen
- Cooktop
- Microwave
- Dishwasher
- Disposal
Flooring
- Wood
- Carpet
- Ceramic Tile
Bedrooms and Bathrooms
- 3 Bedrooms
- Main Floor Bedroom
- Cedar Closet
Outdoor Features
- Deck
- Shed
- Porch
Schools
- Westbrook Elementary School
- Westside Middle School
- Westside High School
Utilities
- Humidifier
- Forced Air Heating and Cooling System
- Heating System Uses Gas
Community Details
- No Home Owners Association
- West Dodge Subdivision
Listing and Financial Details
- Assessor Parcel Number 2438490000
Ownership History
Purchase Details
Home Financials for this Owner
Home Financials are based on the most recent Mortgage that was taken out on this home.Purchase Details
Similar Homes in Omaha, NE
Home Values in the Area
Average Home Value in this Area
Purchase History
| Date | Type | Sale Price | Title Company |
|---|---|---|---|
| Warranty Deed | $200,000 | Sterling Title | |
| Personal Reps Deed | $175,000 | Rts Title |
Mortgage History
| Date | Status | Loan Amount | Loan Type |
|---|---|---|---|
| Open | $190,000 | New Conventional | |
| Previous Owner | $67,700 | New Conventional | |
| Previous Owner | $39,410 | Stand Alone Second |
Property History
| Date | Event | Price | Change | Sq Ft Price |
|---|---|---|---|---|
| 01/31/2025 01/31/25 | Sold | $200,000 | 0.0% | $128 / Sq Ft |
| 12/10/2024 12/10/24 | Pending | -- | -- | -- |
| 12/09/2024 12/09/24 | Price Changed | $200,000 | -7.0% | $128 / Sq Ft |
| 11/25/2024 11/25/24 | For Sale | $215,000 | -- | $138 / Sq Ft |
Tax History Compared to Growth
Tax History
| Year | Tax Paid | Tax Assessment Tax Assessment Total Assessment is a certain percentage of the fair market value that is determined by local assessors to be the total taxable value of land and additions on the property. | Land | Improvement |
|---|---|---|---|---|
| 2023 | $4,012 | $196,700 | $22,100 | $174,600 |
| 2022 | $0 | $149,600 | $22,100 | $127,500 |
| 2021 | $1,579 | $149,600 | $22,100 | $127,500 |
| 2020 | $179 | $134,000 | $22,100 | $111,900 |
| 2019 | $835 | $136,500 | $22,100 | $114,400 |
| 2018 | $206 | $136,500 | $22,100 | $114,400 |
| 2017 | $1,347 | $125,300 | $22,100 | $103,200 |
| 2016 | $2,497 | $112,200 | $9,000 | $103,200 |
| 2015 | $174 | $112,200 | $9,000 | $103,200 |
| 2014 | $174 | $112,200 | $9,000 | $103,200 |
Agents Affiliated with this Home
-
Regan Smith
R
Seller's Agent in 2025
Regan Smith
Realty ONE Group Sterling
(402) 616-9482
1 in this area
9 Total Sales
-
Sam Ratcliff

Buyer's Agent in 2025
Sam Ratcliff
Realty ONE Group Sterling
(402) 670-6417
1 in this area
1 Total Sale
Map
Source: Great Plains Regional MLS
MLS Number: 22429796
APN: 3849-0000-24
- 8354 Underwood Ave
- 8539-8545 Underwood Ave
- 8332 Cass St
- 8340 Cass St
- 8302 Western Ave
- 1024 N 77th Ave
- 8525 Lafayette Ave
- 728 N 77th Ave
- 8853 Izard Cir
- 1417 N 85th St
- 711 N 89th Plaza
- 8539 Hamilton St
- 8207 Decatur St
- 7616 Western Ave
- 328 N 90th St
- 337 N 91st St
- 1453 N 90th Ave
- 8525 Parker St
- 7633 Windsor Dr
- 8903 Douglas Ct
