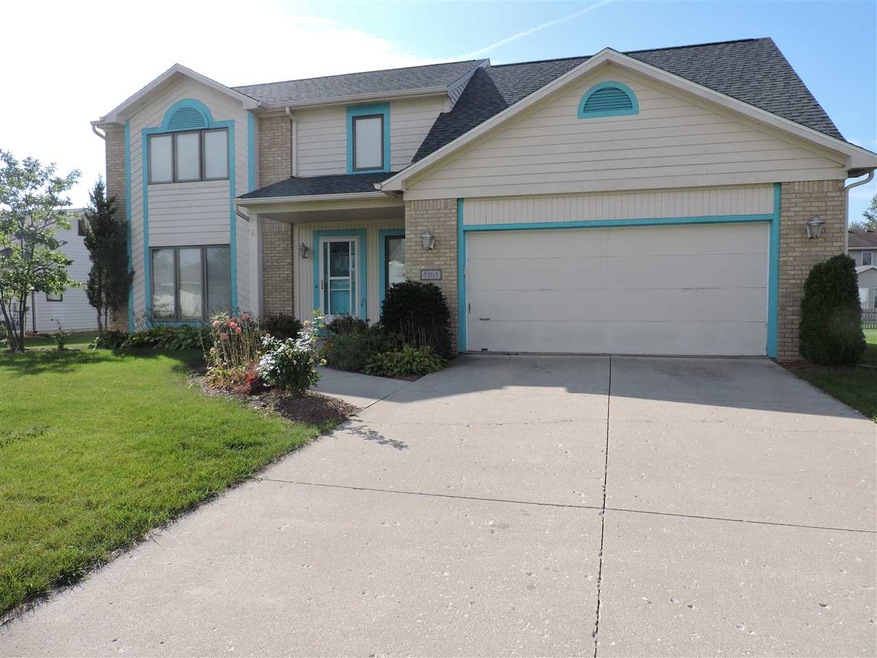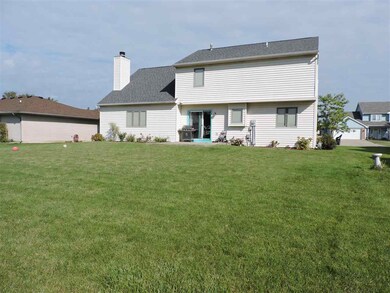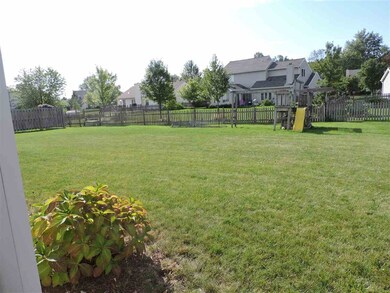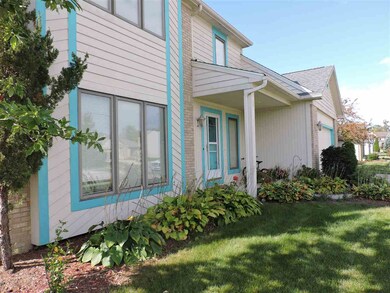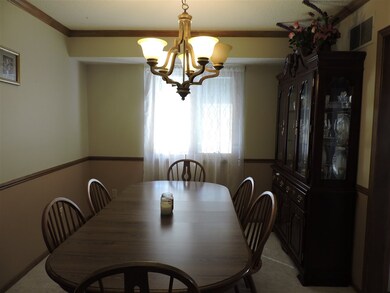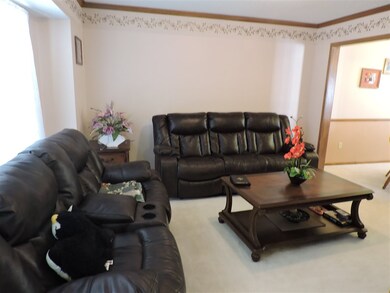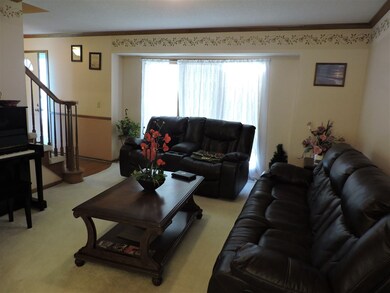
8308 Castle Pines Place Fort Wayne, IN 46835
Northeast Fort Wayne NeighborhoodHighlights
- Fitness Center
- Covered patio or porch
- 2 Car Attached Garage
- Traditional Architecture
- Cul-De-Sac
- Eat-In Kitchen
About This Home
As of July 2018This Traditional 2 Story, 4 Bedroom, 2.5 Baths W/finished basement sits on a fairly large lot on a quiet Cul-De-Sac. The Nice Entry Foyer welcomes your guests to this home that is ready for them to move into. Features include Custom designed Staircase Handrail, Harlan Cabinets, Pantry, Eat-in Kitchen, Anderson windows with Slim Shades and 50-year shingles W/warranty in July of this year. Living room leads you into the Dining Room. Family Room with Wood Burning Fireplace and built-in cabinetry on both sides opens into the Kitchen allowing plenty of room to entertain. Master Bedroom on Second Floor has a nice Walk-in Closet and private Bath. Bedrooms up are spacious and have nice closet space. Lower Level has a 2nd Family Room, Exercise Room, and Office with Beautiful Built-in Bookshelves. HOME WARRANTY PROVIDED BY SELLERS. Subdivision has walking trails and play areas. Close to Shopping, Restaurants and Major Highways
Home Details
Home Type
- Single Family
Est. Annual Taxes
- $1,630
Year Built
- Built in 1994
Lot Details
- 9,583 Sq Ft Lot
- Lot Dimensions are 75 x 129
- Cul-De-Sac
- Rural Setting
- Level Lot
HOA Fees
- $8 Monthly HOA Fees
Parking
- 2 Car Attached Garage
- Garage Door Opener
- Driveway
Home Design
- Traditional Architecture
- Brick Exterior Construction
- Poured Concrete
- Vinyl Construction Material
Interior Spaces
- 2-Story Property
- Built-in Bookshelves
- Woodwork
- Ceiling Fan
- Wood Burning Fireplace
- Entrance Foyer
- Carpet
- Finished Basement
- Sump Pump
- Gas And Electric Dryer Hookup
Kitchen
- Eat-In Kitchen
- Oven or Range
- Disposal
Bedrooms and Bathrooms
- 4 Bedrooms
- Walk-In Closet
Outdoor Features
- Covered patio or porch
Utilities
- Forced Air Heating and Cooling System
- Heating System Uses Gas
Listing and Financial Details
- Assessor Parcel Number 02-08-14-333-007.000-072
Community Details
Recreation
- Fitness Center
Ownership History
Purchase Details
Home Financials for this Owner
Home Financials are based on the most recent Mortgage that was taken out on this home.Purchase Details
Home Financials for this Owner
Home Financials are based on the most recent Mortgage that was taken out on this home.Purchase Details
Home Financials for this Owner
Home Financials are based on the most recent Mortgage that was taken out on this home.Purchase Details
Similar Homes in Fort Wayne, IN
Home Values in the Area
Average Home Value in this Area
Purchase History
| Date | Type | Sale Price | Title Company |
|---|---|---|---|
| Warranty Deed | $200,000 | Metropolitan Title Of Indian | |
| Warranty Deed | -- | Trademark Title | |
| Warranty Deed | -- | Trademark Title | |
| Interfamily Deed Transfer | -- | None Available |
Mortgage History
| Date | Status | Loan Amount | Loan Type |
|---|---|---|---|
| Open | $180,000 | New Conventional | |
| Closed | $181,566 | New Conventional | |
| Previous Owner | $165,000 | VA | |
| Previous Owner | $130,400 | New Conventional | |
| Previous Owner | $136,800 | Unknown |
Property History
| Date | Event | Price | Change | Sq Ft Price |
|---|---|---|---|---|
| 07/12/2018 07/12/18 | Sold | $200,000 | +0.1% | $73 / Sq Ft |
| 05/18/2018 05/18/18 | Pending | -- | -- | -- |
| 05/17/2018 05/17/18 | For Sale | $199,900 | +21.2% | $73 / Sq Ft |
| 12/30/2015 12/30/15 | Sold | $165,000 | -2.9% | $60 / Sq Ft |
| 11/23/2015 11/23/15 | Pending | -- | -- | -- |
| 09/28/2015 09/28/15 | For Sale | $169,900 | +17.3% | $62 / Sq Ft |
| 05/30/2012 05/30/12 | Sold | $144,900 | -3.3% | $68 / Sq Ft |
| 04/23/2012 04/23/12 | Pending | -- | -- | -- |
| 04/17/2012 04/17/12 | For Sale | $149,900 | -- | $70 / Sq Ft |
Tax History Compared to Growth
Tax History
| Year | Tax Paid | Tax Assessment Tax Assessment Total Assessment is a certain percentage of the fair market value that is determined by local assessors to be the total taxable value of land and additions on the property. | Land | Improvement |
|---|---|---|---|---|
| 2024 | $3,523 | $350,600 | $35,300 | $315,300 |
| 2022 | $3,133 | $276,800 | $35,300 | $241,500 |
| 2021 | $2,723 | $242,300 | $21,900 | $220,400 |
| 2020 | $2,399 | $219,200 | $21,900 | $197,300 |
| 2019 | $2,196 | $202,000 | $21,900 | $180,100 |
| 2018 | $1,859 | $186,300 | $21,900 | $164,400 |
| 2017 | $1,797 | $179,500 | $21,900 | $157,600 |
| 2016 | $1,472 | $162,500 | $21,900 | $140,600 |
| 2014 | $1,630 | $157,900 | $21,900 | $136,000 |
| 2013 | $1,487 | $144,400 | $21,900 | $122,500 |
Agents Affiliated with this Home
-
John Sommer

Seller's Agent in 2018
John Sommer
CENTURY 21 Bradley Realty, Inc
(260) 399-1177
71 Total Sales
-
Kristi Abel

Buyer's Agent in 2018
Kristi Abel
CENTURY 21 Bradley Realty, Inc
(260) 312-4558
2 in this area
116 Total Sales
-
Pat Lydy

Seller's Agent in 2015
Pat Lydy
Keller Williams Realty Group
(260) 710-2026
8 in this area
81 Total Sales
-
Cindy Burkhart

Buyer's Agent in 2015
Cindy Burkhart
North Eastern Group Realty
(260) 750-7042
6 in this area
107 Total Sales
-
Carla Gerber

Seller's Agent in 2012
Carla Gerber
Rockfield Realty Group
(260) 433-3157
1 in this area
11 Total Sales
Map
Source: Indiana Regional MLS
MLS Number: 201546103
APN: 02-08-14-333-007.000-072
- 8206 Castle Pines Place
- 6435 Cathedral Oaks Place
- 8014 Westwick Place
- 8505 Crenshaw Ct
- 8423 Cinnabar Ct
- 6704 Cherry Hill Pkwy
- 6815 Nighthawk Dr
- 8018 Taliesin Way
- 7016 Hawksnest Trail
- 7758 Saint Joe Center Rd
- 8211 Tewksbury Ct
- 7007 Hazelett Rd
- 8105 Mystic Dr
- 5435 Hartford Dr
- 6120 Gate Tree Ln
- 5425 Hartford Dr
- 8114 Greenwich Ct
- 7302 Lemmy Ln
- 7289 Wolfsboro Ln
- 5221 Willowwood Ct
