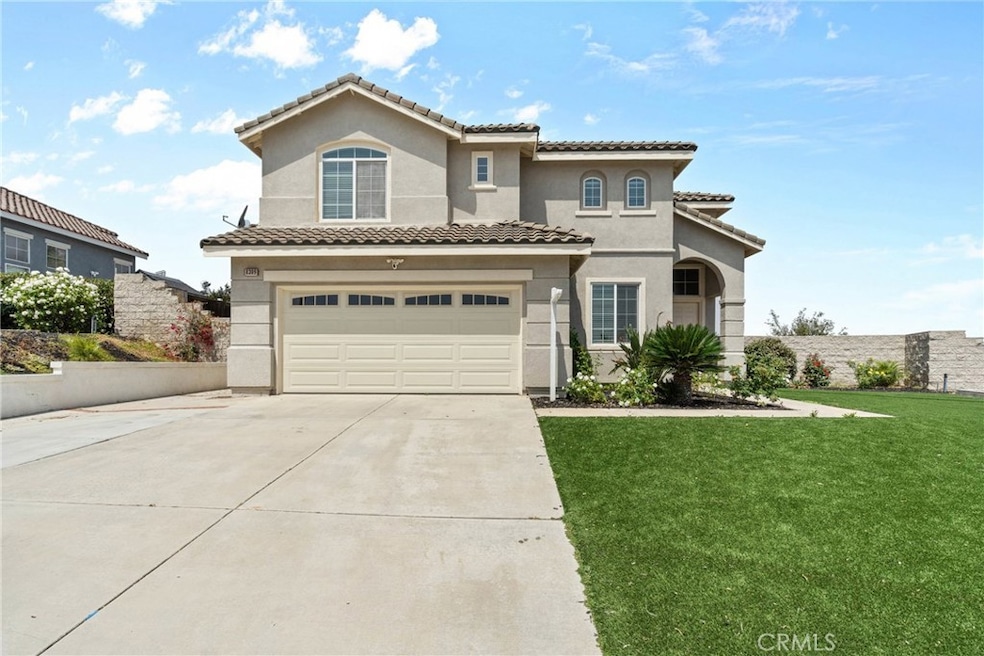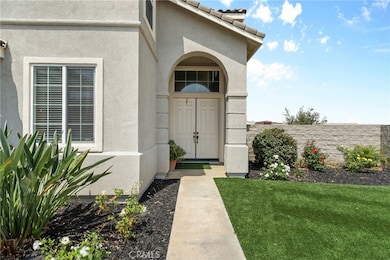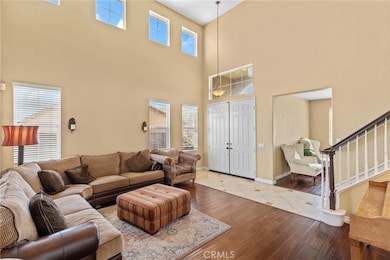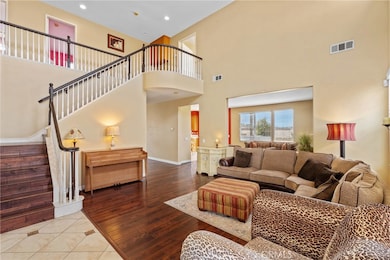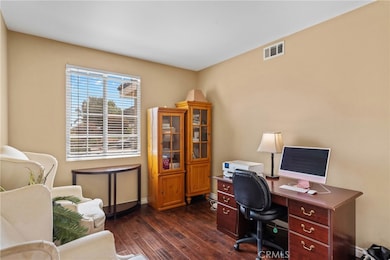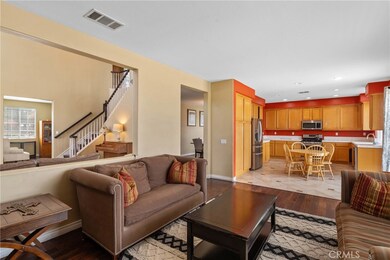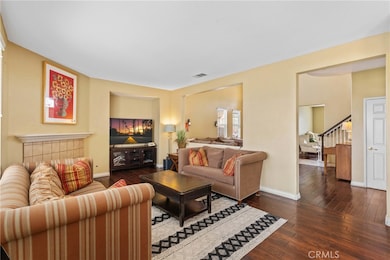8309 Clover Creek Rd Riverside, CA 92508
Orangecrest NeighborhoodEstimated payment $4,469/month
Highlights
- Mountain View
- 2 Car Attached Garage
- Central Heating and Cooling System
- Benjamin Franklin Elementary School Rated A-
- Laundry Room
- Bike Trail
About This Home
Welcome to this beautiful four bedroom, one office downstairs, three bathroom home located in the desirable Orangecrest community of Riverside. Enjoy the peace and quiet of a serene neighborhood, perfect for families and relaxation. This home features a spacious layout, ideal for comfortable living and entertaining. Step outside into a beautiful backyard — a perfect retreat for amazing weekends with family and friends. Not to mention the beautiful view to Riverside from the master bedroom.
Listing Agent
PONCE & PONCE REALTY, INC Brokerage Phone: 909-745-5457 License #02084510 Listed on: 05/15/2025

Home Details
Home Type
- Single Family
Est. Annual Taxes
- $6,307
Year Built
- Built in 2004
Lot Details
- 0.29 Acre Lot
- Density is up to 1 Unit/Acre
HOA Fees
- $62 Monthly HOA Fees
Parking
- 2 Car Attached Garage
Property Views
- Mountain
- Hills
Home Design
- Entry on the 2nd floor
Interior Spaces
- 2,726 Sq Ft Home
- 2-Story Property
- Family Room with Fireplace
- Laundry Room
Bedrooms and Bathrooms
- 4 Bedrooms | 2 Main Level Bedrooms
- All Upper Level Bedrooms
Additional Features
- Exterior Lighting
- Central Heating and Cooling System
Listing and Financial Details
- Tax Lot 10
- Tax Tract Number 30717
- Assessor Parcel Number 294590010
- $806 per year additional tax assessments
Community Details
Recreation
- Bike Trail
Map
Home Values in the Area
Average Home Value in this Area
Tax History
| Year | Tax Paid | Tax Assessment Tax Assessment Total Assessment is a certain percentage of the fair market value that is determined by local assessors to be the total taxable value of land and additions on the property. | Land | Improvement |
|---|---|---|---|---|
| 2025 | $6,307 | $519,908 | $111,502 | $408,406 |
| 2023 | $6,307 | $499,722 | $107,173 | $392,549 |
| 2022 | $6,192 | $489,924 | $105,072 | $384,852 |
| 2021 | $6,125 | $480,318 | $103,012 | $377,306 |
| 2020 | $6,092 | $475,394 | $101,956 | $373,438 |
| 2019 | $5,990 | $466,073 | $99,957 | $366,116 |
| 2018 | $5,887 | $456,936 | $97,998 | $358,938 |
| 2017 | $5,801 | $447,977 | $96,077 | $351,900 |
| 2016 | $5,487 | $439,194 | $94,194 | $345,000 |
| 2015 | $5,252 | $415,000 | $89,000 | $326,000 |
| 2014 | $5,135 | $400,000 | $86,000 | $314,000 |
Property History
| Date | Event | Price | List to Sale | Price per Sq Ft |
|---|---|---|---|---|
| 10/21/2025 10/21/25 | Pending | -- | -- | -- |
| 09/08/2025 09/08/25 | Price Changed | $740,000 | -2.6% | $271 / Sq Ft |
| 07/20/2025 07/20/25 | For Sale | $760,000 | 0.0% | $279 / Sq Ft |
| 07/17/2025 07/17/25 | Off Market | $760,000 | -- | -- |
| 07/10/2025 07/10/25 | Price Changed | $760,000 | -1.9% | $279 / Sq Ft |
| 06/14/2025 06/14/25 | Price Changed | $775,000 | -1.8% | $284 / Sq Ft |
| 05/20/2025 05/20/25 | For Sale | $789,000 | 0.0% | $289 / Sq Ft |
| 05/15/2025 05/15/25 | Off Market | $789,000 | -- | -- |
| 05/15/2025 05/15/25 | For Sale | $789,000 | 0.0% | $289 / Sq Ft |
| 05/09/2025 05/09/25 | Off Market | $789,000 | -- | -- |
Purchase History
| Date | Type | Sale Price | Title Company |
|---|---|---|---|
| Corporate Deed | $372,000 | First American Title Co |
Mortgage History
| Date | Status | Loan Amount | Loan Type |
|---|---|---|---|
| Previous Owner | $293,000 | New Conventional |
Source: California Regional Multiple Listing Service (CRMLS)
MLS Number: IG25094796
APN: 294-590-010
- 8359 Clover Creek Rd
- 20611 Bakal Dr
- 20642 Iris Canyon Rd
- 8273 Gardenia Vista Dr
- 20241 Edmund Rd
- 20599 Bloomfield Rd
- 8587 Yarrow Ln
- 8377 Yarrow Ln
- 8748 Mesa Oak Dr
- 20890 Westbury Rd
- 19829 Adirondack Ln
- 20779 Burlington Cir
- 8873 Gumtree Ln
- 19550 Rotterdam St
- 20101 Sedona Dr
- 19966 Westerly Dr
- 20895 Parish Place
- 8393 Plainview St
- 0 Apn#267-180-003 Unit CV22145370
- 0 Old Frontage Rd Unit OC25137111
