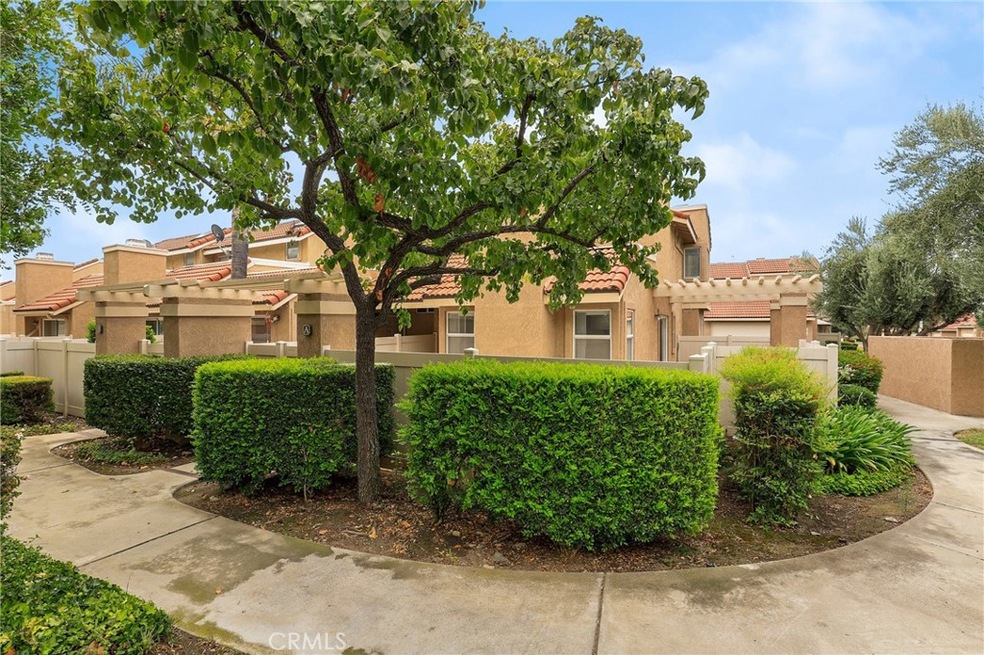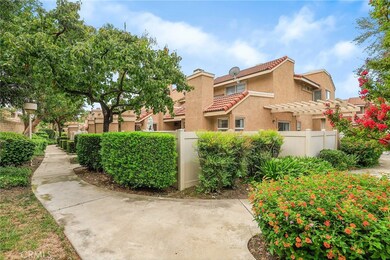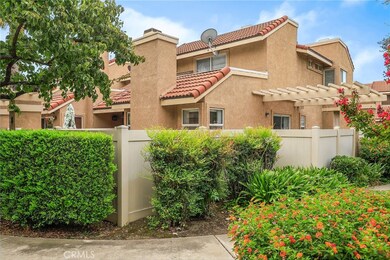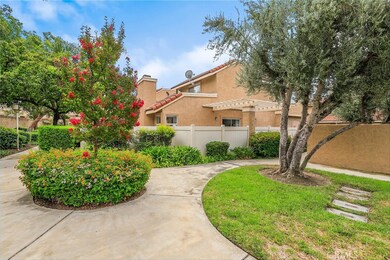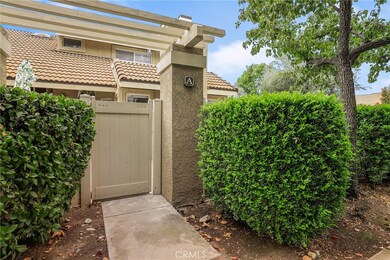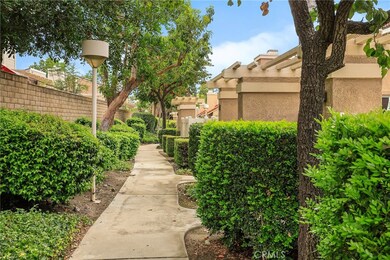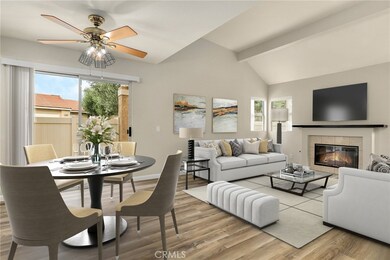
8309 Gabriel Dr Unit A Rancho Cucamonga, CA 91730
Estimated Value: $553,000 - $572,068
Highlights
- In Ground Pool
- Open Floorplan
- End Unit
- Alta Loma High Rated A
- Two Story Ceilings
- Granite Countertops
About This Home
As of October 2022Gorgeous three-bedroom condominium home, situated in one of Cucamonga’s most coveted communities. Enter to a bright, and open floor plan with new wood look vinyl plank flooring and fresh paint. Living room w/a fireplace and dining area, with access to the outdoor large patio. The kitchen features handsome granite counters, classic light grey cabinets and new microwave. A charming half bath, under stair storage and direct access to the attached two-car garage complete the first floor. Upstairs, the primary suite offers a private en-suite w/ sink, shower, and roomy walk-in closet. The secondary bedrooms are generously sized and offers ample closet space and a full bathroom. Residents of this fabulous community enjoy wonderful amenities including a sparkling pool, spa, BBQs, playgrounds, a recreation area, and biking/hiking trails. Located near schools, parks, shopping, dining, entertainment, and freeways!
Last Agent to Sell the Property
Coleen Hyams
REDFIN License #01144840 Listed on: 08/02/2022

Property Details
Home Type
- Condominium
Est. Annual Taxes
- $5,116
Year Built
- Built in 1994
Lot Details
- End Unit
- 1 Common Wall
- Vinyl Fence
HOA Fees
- $316 Monthly HOA Fees
Parking
- 2 Car Attached Garage
- Parking Available
- Guest Parking
Home Design
- Patio Home
- Spanish Tile Roof
- Tile Roof
- Copper Plumbing
Interior Spaces
- 1,200 Sq Ft Home
- 2-Story Property
- Open Floorplan
- Beamed Ceilings
- Two Story Ceilings
- Ceiling Fan
- Recessed Lighting
- Gas Fireplace
- Family Room with Fireplace
- Family Room Off Kitchen
- Storage
- Courtyard Views
Kitchen
- Open to Family Room
- Gas Oven
- Built-In Range
- Microwave
- Dishwasher
- Granite Countertops
- Disposal
Flooring
- Laminate
- Vinyl
Bedrooms and Bathrooms
- 3 Bedrooms
- All Upper Level Bedrooms
- Remodeled Bathroom
- Bathtub
- Walk-in Shower
- Low Flow Shower
- Exhaust Fan In Bathroom
Laundry
- Laundry Room
- Laundry in Garage
- Washer and Electric Dryer Hookup
Pool
- In Ground Pool
- In Ground Spa
- Fence Around Pool
Utilities
- High Efficiency Air Conditioning
- SEER Rated 13-15 Air Conditioning Units
- Central Heating and Cooling System
- High Efficiency Heating System
- High-Efficiency Water Heater
- Gas Water Heater
Additional Features
- ENERGY STAR Qualified Equipment for Heating
- Suburban Location
Listing and Financial Details
- Legal Lot and Block 4 / 91
- Tax Tract Number 12895
- Assessor Parcel Number 0207584360000
- $375 per year additional tax assessments
Community Details
Overview
- 192 Units
- Villa Gabriel HOA, Phone Number (909) 481-0600
- Precise Management HOA
Recreation
- Tennis Courts
- Community Pool
- Community Spa
Pet Policy
- Pets Allowed
Ownership History
Purchase Details
Home Financials for this Owner
Home Financials are based on the most recent Mortgage that was taken out on this home.Purchase Details
Purchase Details
Home Financials for this Owner
Home Financials are based on the most recent Mortgage that was taken out on this home.Purchase Details
Home Financials for this Owner
Home Financials are based on the most recent Mortgage that was taken out on this home.Similar Homes in Rancho Cucamonga, CA
Home Values in the Area
Average Home Value in this Area
Purchase History
| Date | Buyer | Sale Price | Title Company |
|---|---|---|---|
| Cabrinha Cecilia Maria | $543,000 | Ticor Title | |
| Keith & Carol Loving Trust | -- | None Available | |
| Wilson Keith Alan | -- | None Available | |
| Wilson Keith | $160,000 | Fidelity National Title Co | |
| Thi Quang Long Van | $110,000 | Chicago Title Co |
Mortgage History
| Date | Status | Borrower | Loan Amount |
|---|---|---|---|
| Open | Cabrinha Cecilia Maria | $497,069 | |
| Previous Owner | Wilson Keith | $120,000 | |
| Previous Owner | Vanquang Lon | $316,000 | |
| Previous Owner | Vanquang Lon | $270,000 | |
| Previous Owner | Vanquang Lon | $210,000 | |
| Previous Owner | Vanvanquang Lon Van | $150,000 | |
| Previous Owner | Vanvanquang Lon Van | $108,050 | |
| Previous Owner | Thi Quang Long Van | $106,350 |
Property History
| Date | Event | Price | Change | Sq Ft Price |
|---|---|---|---|---|
| 10/07/2022 10/07/22 | Sold | $542,800 | 0.0% | $452 / Sq Ft |
| 09/07/2022 09/07/22 | Pending | -- | -- | -- |
| 08/17/2022 08/17/22 | Price Changed | $542,800 | -0.9% | $452 / Sq Ft |
| 08/02/2022 08/02/22 | For Sale | $547,800 | +242.4% | $457 / Sq Ft |
| 05/09/2012 05/09/12 | Sold | $160,000 | -5.8% | $133 / Sq Ft |
| 02/13/2012 02/13/12 | Pending | -- | -- | -- |
| 02/01/2012 02/01/12 | Price Changed | $169,900 | -2.9% | $142 / Sq Ft |
| 01/26/2012 01/26/12 | For Sale | $174,900 | -- | $146 / Sq Ft |
Tax History Compared to Growth
Tax History
| Year | Tax Paid | Tax Assessment Tax Assessment Total Assessment is a certain percentage of the fair market value that is determined by local assessors to be the total taxable value of land and additions on the property. | Land | Improvement |
|---|---|---|---|---|
| 2024 | $5,116 | $459,691 | $160,892 | $298,799 |
| 2023 | $6,016 | $450,677 | $157,737 | $292,940 |
| 2022 | $2,232 | $189,377 | $66,281 | $123,096 |
| 2021 | $2,231 | $185,663 | $64,981 | $120,682 |
| 2020 | $2,171 | $183,760 | $64,315 | $119,445 |
| 2019 | $2,162 | $180,157 | $63,054 | $117,103 |
| 2018 | $2,105 | $176,625 | $61,818 | $114,807 |
| 2017 | $2,069 | $173,162 | $60,606 | $112,556 |
| 2016 | $2,046 | $169,767 | $59,418 | $110,349 |
| 2015 | $2,026 | $167,216 | $58,525 | $108,691 |
| 2014 | -- | $163,941 | $57,379 | $106,562 |
Agents Affiliated with this Home
-

Seller's Agent in 2022
Coleen Hyams
REDFIN
(951) 522-8286
-
Nancy Telford

Buyer's Agent in 2022
Nancy Telford
TELFORD REAL ESTATE
(909) 575-8411
4 in this area
81 Total Sales
-
Rob Murray

Seller's Agent in 2012
Rob Murray
Vista Sotheby's International Realty
(951) 212-4495
57 Total Sales
-
Karen Teague

Buyer's Agent in 2012
Karen Teague
CENTURY 21 EXPERIENCE
(909) 373-4711
1 in this area
2 Total Sales
Map
Source: California Regional Multiple Listing Service (CRMLS)
MLS Number: IV22168685
APN: 0207-584-36
- 8486 Lemon Grove Dr
- 8354 Gabriel Dr Unit B
- 8438 Cedarwood Ln
- 8378 Gabriel Dr Unit B
- 8288 Mondavi Place
- 8328 Edwin St
- 8389 Baker Ave Unit 61
- 8389 Baker Ave
- 8389 Baker Ave Unit 68
- 8389 Baker Ave Unit 49
- 8305 Gabrielino Ct
- 8325 Gabrielino Ct
- 8550 Cava Dr
- 8231 Tapia Via Dr
- 8249 Red Hill Country Club Dr Unit 3
- 8249 Red Hill Country Club Dr
- 8651 Foothill Blvd Unit 113
- 8651 Foothill Blvd Unit 50
- 8651 Foothill Blvd Unit 129
- 8651 Foothill Blvd Unit 59
- 8309 Gabriel Dr Unit D
- 8309 Gabriel Dr Unit 94D
- 8309 Gabriel Dr Unit C
- 8309 Gabriel Dr Unit B
- 8309 Gabriel Dr Unit A
- 8315 Gabriel Dr Unit B
- 8315 Gabriel Dr
- 8315 Gabriel Dr Unit D
- 8315 Gabriel Dr Unit C
- 8315 Gabriel Dr Unit 96B
- 8315 Gabriel Dr Unit A
- 8419 Autumn Leaf Dr
- 8415 Autumn Leaf Dr
- 8321 Gabriel Dr
- 8321 Gabriel Dr Unit D
- 8321 Gabriel Dr Unit C
- 8321 Gabriel Dr Unit 83B
- 8321 Gabriel Dr Unit A
- 8423 Autumn Leaf Dr
- 8427 Autumn Leaf Dr
