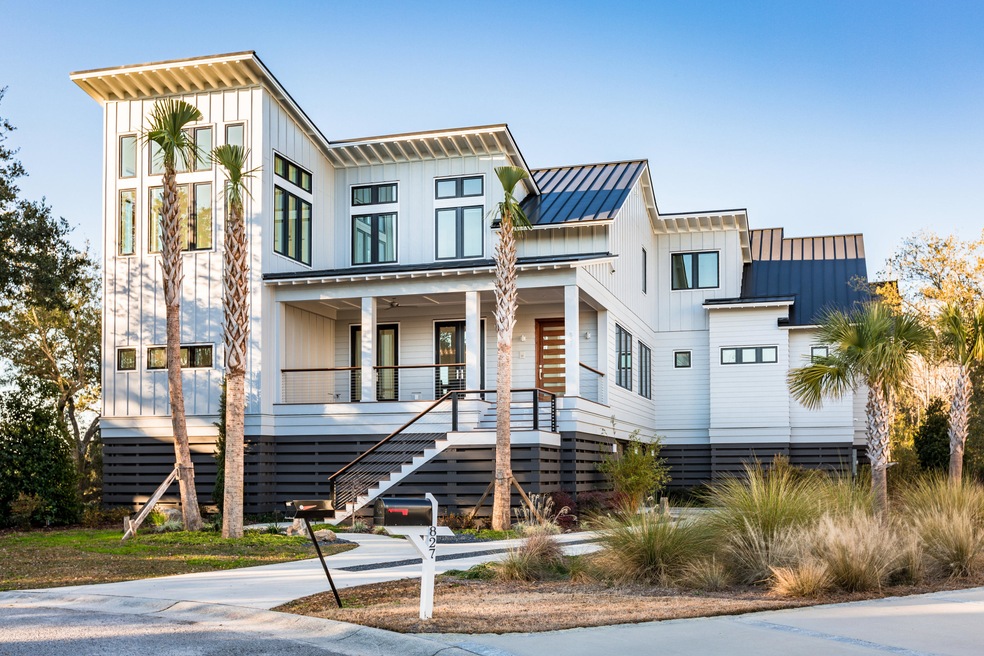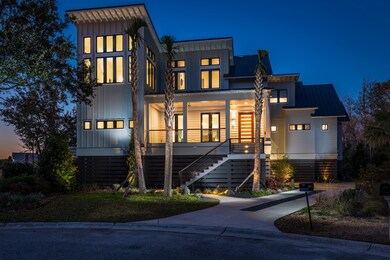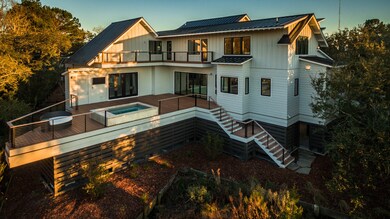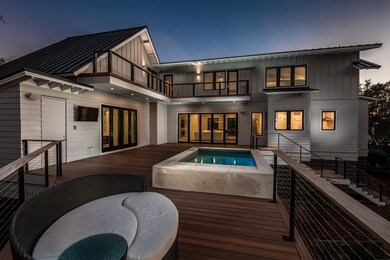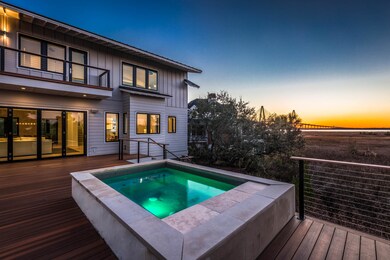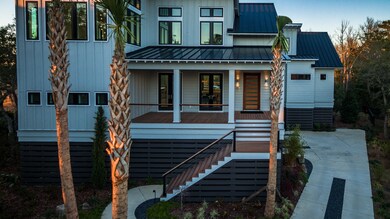
831 Bridge Point Cir Mount Pleasant, SC 29464
Remley's Point NeighborhoodHighlights
- Home Theater
- Newly Remodeled
- Deck
- James B. Edwards Elementary School Rated A
- River Front
- Contemporary Architecture
About This Home
As of December 2024Meticulous construction, exquisite craftsmanship, and a covetable location overlooking the Cooper River, just minutes from downtown Charleston and area beaches, make this property one of the finest homes ever brought to market in Mount Pleasant. Inspired by the vision of architect Damien Basillo and expertly built by William Carey Homes, the precise attention to detail in this home is astounding. This contemporary masterpiece is defined by the open concept design, purposeful sight lines, and the finest finishes imaginable. The interior spaces are brilliant with soaring ceilings, LED lighting with Lutron controls, DuChateau white oak flooring, 8' TruStile interior doors, and NanaWall operable walls. No expense was spared in the construction or the impeccable decor, designed by Sandra GaylorThe kitchen rivals any designer exposition kitchen, which is anchored by a 50 sq. ft. island fitted with white quartz and walnut trim. The chef's kitchen boasts premier appliances, handsome custom cabinetry with hidden cutting boards, pullout work benches, customizable storage, and a phenomenal pantry with library ladder and butcher block counter tops. Technology abounds with Control4 home automation systems that control the whole house entertainment system, automated blinds, home security, door locks, lighting system, and media control centers. The master wing provides invaluable privacy and luxurious relaxation. The master bedroom overlooks the Cooper River, accesses the expansive rear deck which features a built-in salt water hot tub, has automated blackout shades, and features his and hers closets with custom cabinetry by Closets by Timm. The master bath is massive and features custom Cuisine Idéale cabinetry, an enormous shower with multiple spray heads and a linear drain, water closet, and a Victoria + Albert free-standing tub. Second floor rooms include a huge theatre room with movie projector, LED back-lit projection screen, three bedrooms (two with access to an exterior walkway with river views) and two full baths. Minimal exterior maintenance provided by Nichiha exterior siding, Pella windows & doors, Fiberon composite decking, ipe top rails over stainless cable railings, and mosquito misting systems. Drive under parking for four cars and a golf cart.
Last Agent to Sell the Property
Dunes Properties of Charleston Inc License #53914 Listed on: 02/08/2016

Home Details
Home Type
- Single Family
Est. Annual Taxes
- $3,290
Year Built
- Built in 2015 | Newly Remodeled
Lot Details
- 0.43 Acre Lot
- Property fronts a marsh
- River Front
- Cul-De-Sac
- Irrigation
- Wooded Lot
Parking
- 4 Car Garage
- Garage Door Opener
Home Design
- Contemporary Architecture
- Pillar, Post or Pier Foundation
- Raised Foundation
- Metal Roof
- Cement Siding
Interior Spaces
- 5,044 Sq Ft Home
- 2-Story Property
- Wet Bar
- Tray Ceiling
- Smooth Ceilings
- High Ceiling
- Ceiling Fan
- Window Treatments
- Entrance Foyer
- Family Room with Fireplace
- Great Room
- Combination Dining and Living Room
- Home Theater
- Home Office
- Game Room
- Exterior Basement Entry
Kitchen
- Eat-In Kitchen
- Dishwasher
- Kitchen Island
Flooring
- Wood
- Stone
Bedrooms and Bathrooms
- 4 Bedrooms
- Dual Closets
- Walk-In Closet
Laundry
- Laundry Room
- Dryer
- Washer
Home Security
- Home Security System
- Intercom
- Storm Windows
- Storm Doors
Outdoor Features
- Deck
- Exterior Lighting
- Front Porch
Schools
- James B Edwards Elementary School
- Laing Middle School
- Wando High School
Utilities
- Cooling Available
- Heating Available
Community Details
- Harbour Watch Subdivision
Ownership History
Purchase Details
Home Financials for this Owner
Home Financials are based on the most recent Mortgage that was taken out on this home.Purchase Details
Home Financials for this Owner
Home Financials are based on the most recent Mortgage that was taken out on this home.Purchase Details
Home Financials for this Owner
Home Financials are based on the most recent Mortgage that was taken out on this home.Purchase Details
Similar Homes in Mount Pleasant, SC
Home Values in the Area
Average Home Value in this Area
Purchase History
| Date | Type | Sale Price | Title Company |
|---|---|---|---|
| Deed | $3,250,000 | None Listed On Document | |
| Deed | $3,250,000 | None Listed On Document | |
| Deed | $2,125,000 | -- | |
| Deed | $220,000 | -- | |
| Deed | $470,000 | -- |
Mortgage History
| Date | Status | Loan Amount | Loan Type |
|---|---|---|---|
| Open | $1,100,000 | New Conventional | |
| Closed | $1,100,000 | New Conventional | |
| Previous Owner | $1,575,000 | New Conventional | |
| Previous Owner | $1,700,000 | Adjustable Rate Mortgage/ARM | |
| Previous Owner | $1,030,000 | New Conventional | |
| Previous Owner | $168,000 | New Conventional | |
| Previous Owner | $176,000 | Credit Line Revolving |
Property History
| Date | Event | Price | Change | Sq Ft Price |
|---|---|---|---|---|
| 12/18/2024 12/18/24 | Sold | $3,250,000 | -14.5% | $650 / Sq Ft |
| 11/19/2024 11/19/24 | Pending | -- | -- | -- |
| 10/10/2024 10/10/24 | Price Changed | $3,799,000 | -5.0% | $760 / Sq Ft |
| 08/06/2024 08/06/24 | Price Changed | $3,998,000 | -10.2% | $800 / Sq Ft |
| 06/21/2024 06/21/24 | For Sale | $4,450,000 | +109.4% | $890 / Sq Ft |
| 04/28/2016 04/28/16 | Sold | $2,125,000 | 0.0% | $421 / Sq Ft |
| 03/29/2016 03/29/16 | Pending | -- | -- | -- |
| 02/08/2016 02/08/16 | For Sale | $2,125,000 | -- | $421 / Sq Ft |
Tax History Compared to Growth
Tax History
| Year | Tax Paid | Tax Assessment Tax Assessment Total Assessment is a certain percentage of the fair market value that is determined by local assessors to be the total taxable value of land and additions on the property. | Land | Improvement |
|---|---|---|---|---|
| 2023 | $7,896 | $85,520 | $0 | $0 |
| 2022 | $7,410 | $85,520 | $0 | $0 |
| 2021 | $8,199 | $85,520 | $0 | $0 |
| 2020 | $8,467 | $85,520 | $0 | $0 |
| 2019 | $8,345 | $85,000 | $0 | $0 |
| 2017 | $8,187 | $85,000 | $0 | $0 |
| 2016 | $6,050 | $65,600 | $0 | $0 |
| 2015 | $2,745 | $8,800 | $0 | $0 |
| 2014 | $2,688 | $0 | $0 | $0 |
| 2011 | -- | $0 | $0 | $0 |
Agents Affiliated with this Home
-
Emily Rapp

Seller's Agent in 2024
Emily Rapp
RE/MAX
(864) 616-2200
1 in this area
35 Total Sales
-
N
Buyer's Agent in 2024
NON MLS MEMBER
Non MLS
-
Brian Mello
B
Seller's Agent in 2016
Brian Mello
Dunes Properties of Charleston Inc
(843) 442-4958
1 in this area
51 Total Sales
-
Pam Bishop

Buyer's Agent in 2016
Pam Bishop
Carolina One Real Estate
(843) 884-1622
4 in this area
60 Total Sales
Map
Source: CHS Regional MLS
MLS Number: 16003303
APN: 514-13-00-142
- 266 Alexandra Dr Unit 15
- 265 Alexandra Dr Unit 10
- 267 Alexandra Dr Unit 6
- 268 Alexandra Dr Unit 9
- 217 7th Ave
- 274 Alexandra Dr Unit 14
- 341 Cooper River Dr Unit 341
- 136 Cooper River Dr Unit 136
- 316 Cooper River Dr
- 355 Cooper River Dr
- 252 Cooper River Dr
- 155 Wingo Way Unit 415
- 155 Wingo Way Unit 433
- 155 Wingo Way Unit 418
- 155 Wingo Way Unit 424
- 276 Alexandra Dr Unit 6
- 235 Cooper River Dr Unit 235
- 313 Lapwing Ln
- 80 On the Harbor Dr
- 362 6th Ave
