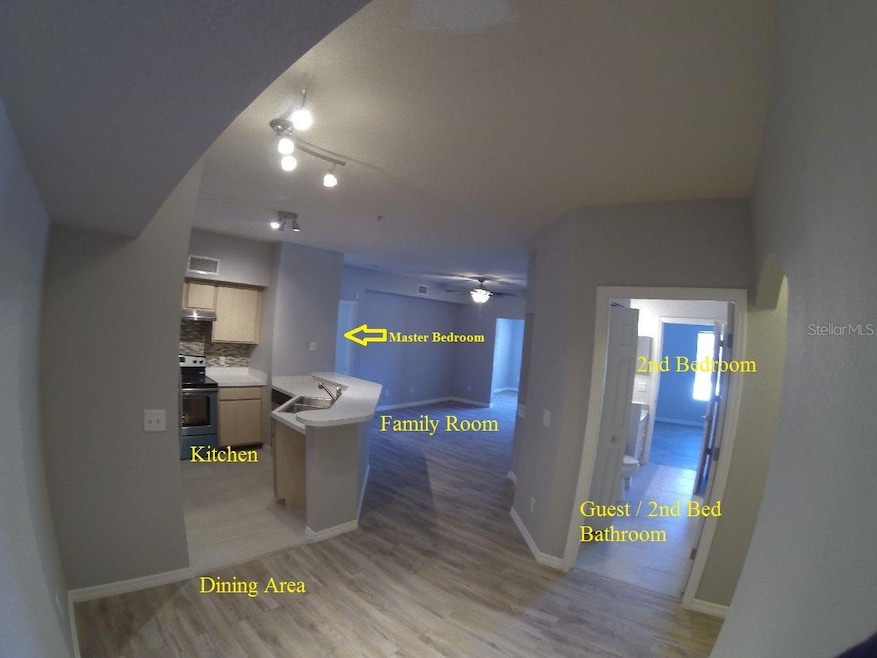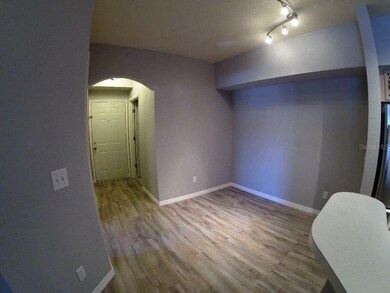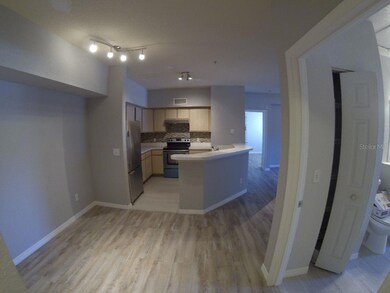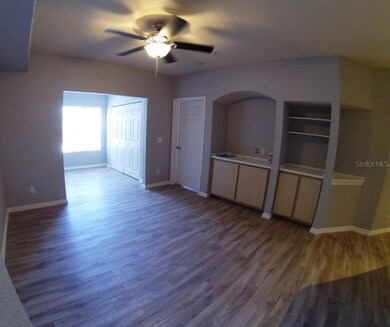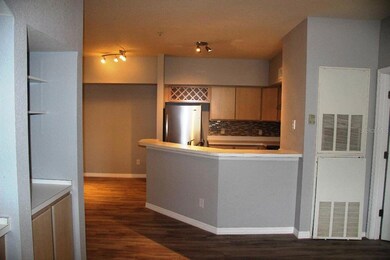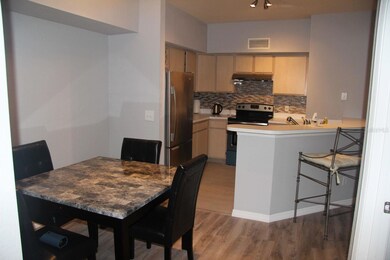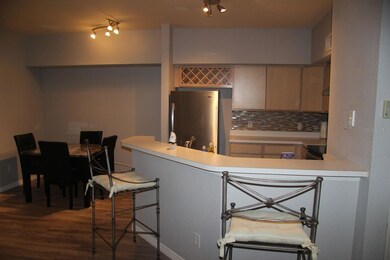831 Camargo Way Unit 209 Altamonte Springs, FL 32714
Spring Valley NeighborhoodHighlights
- In Ground Pool
- Gated Community
- Clubhouse
- Lake Brantley High School Rated A-
- Open Floorplan
- End Unit
About This Home
Spacious condo with new flooring, new paint, new stainless steel appliances, and custom tile showers! Condo has an open concept floor plan with a dining area, living room, office and kitchen. There are two bedrooms with walk-in closets and bathrooms. The condo is located in a gated community, and has a pool, volleyball court, playground, fitness center, indoor basketball court, and club house. It is strategically located close to all major retailers (Target, Wal-Mart, Home Depot, Costco, Aldi, Lowe's and many more) and major roads including I-4 which is less than 5 minutes. Owners are licensed realtors.
Last Listed By
SPECTRUM REALTY PARTNERS, INC. Brokerage Phone: 407-614-7070 License #357159 Listed on: 06/06/2025
Condo Details
Home Type
- Condominium
Est. Annual Taxes
- $2,523
Year Built
- Built in 1997
Home Design
- Split Level Home
Interior Spaces
- 1,209 Sq Ft Home
- 3-Story Property
- Open Floorplan
- Ceiling Fan
- Blinds
- Family Room Off Kitchen
- Breakfast Room
- Inside Utility
- Laundry in unit
- Laminate Flooring
Kitchen
- Eat-In Kitchen
- Range
- Microwave
- Dishwasher
- Disposal
Bedrooms and Bathrooms
- 2 Bedrooms
- 2 Full Bathrooms
Schools
- Spring Lake Elementary School
- Teague Middle School
- Lake Brantley High School
Utilities
- Central Heating and Cooling System
- Thermostat
- High Speed Internet
- Cable TV Available
Additional Features
- In Ground Pool
- End Unit
Listing and Financial Details
- Residential Lease
- Security Deposit $1,600
- Property Available on 7/2/15
- Tenant pays for cleaning fee, re-key fee
- The owner pays for grounds care, pool maintenance, recreational, sewer, trash collection
- 12-Month Minimum Lease Term
- $25 Application Fee
- Assessor Parcel Number 16-21-29-527-0800-2090
Community Details
Overview
- Property has a Home Owners Association
- Bluecup Group Llc Association
- Bona Vista Condo Subdivision
Recreation
- Community Pool
Pet Policy
- No Pets Allowed
Additional Features
- Clubhouse
- Gated Community
Map
Source: Stellar MLS
MLS Number: O6316167
APN: 16-21-29-527-0800-2090
- 831 Camargo Way Unit 203
- 829 Camargo Way Unit 212
- 827 Camargo Way Unit 307
- 832 Camargo Way Unit 207
- 823 Camargo Way Unit 101
- 824 Camargo Way Unit 106
- 822 Camargo Way Unit 101
- 221 Sterling Springs Ln
- 174 Waterfall Way Unit 106
- 150 Waterfall Way Unit 102
- 180 Waterfall Way Unit 203
- 275 Sterling Springs Ln
- 232 Riverbend Dr Unit 201
- 224 Afton Square Unit 301
- 615 Clemson Dr
- 550 Birch Ct
- 190 Riverbend Dr Unit 102
- 196 Riverbend Dr Unit 204
- 196 Riverbend Dr Unit 103
- 196 Riverbend Dr Unit 101
