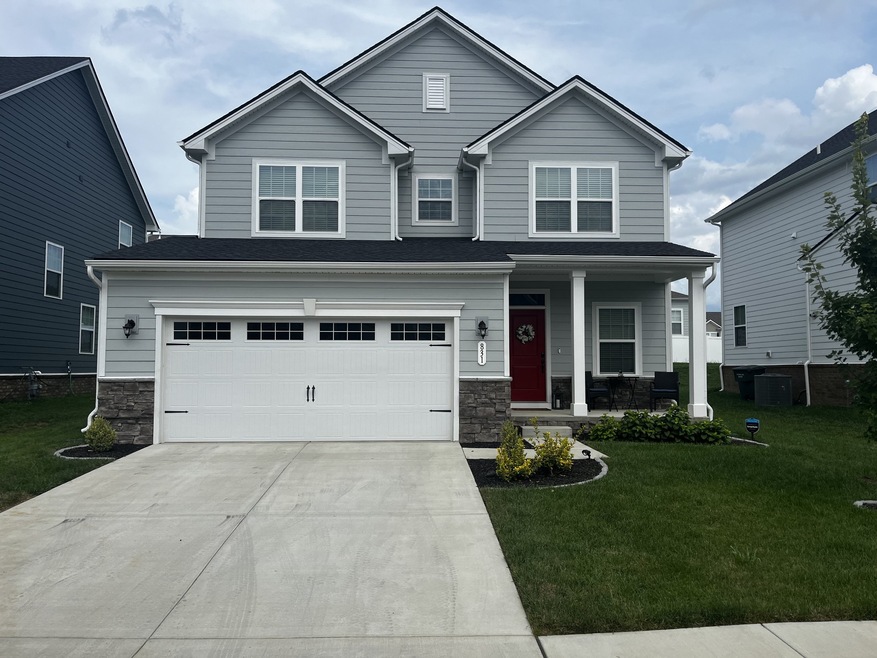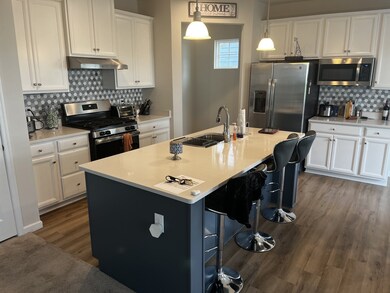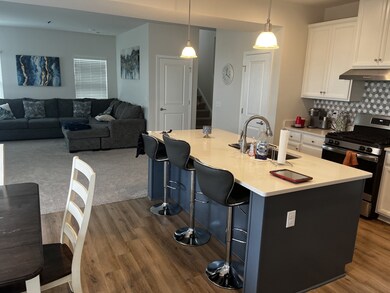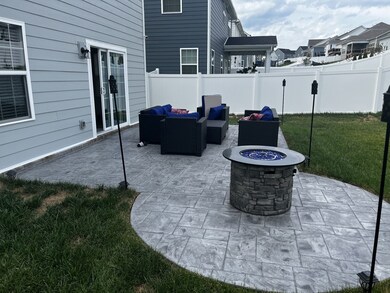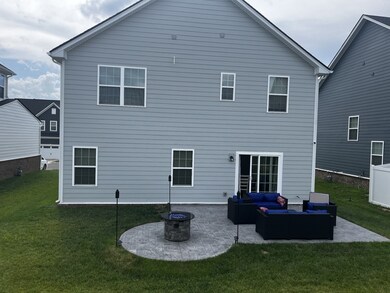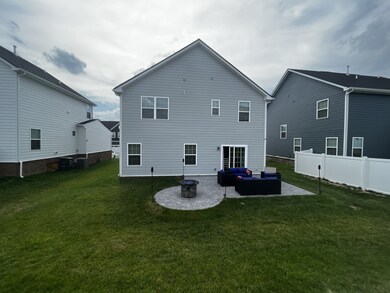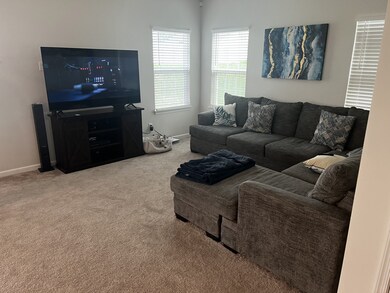
831 Dean Dr Mt. Juliet, TN 37122
Highlights
- Wood Flooring
- 2 Car Attached Garage
- Central Heating
- Gladeville Elementary School Rated A
- Cooling Available
About This Home
As of November 2022Price reduction! Beautiful 4 Bedroom home in Walton's Grove with a luxurious back patio area. Short walk to the pool and central mailbox, sidewalks throughout the neighnborhood! Neighborhood features also include underground utilities, and a playground.
Home Details
Home Type
- Single Family
Est. Annual Taxes
- $648
Year Built
- Built in 2021
Lot Details
- 5,663 Sq Ft Lot
- Lot Dimensions are 53 x 115
HOA Fees
- $83 Monthly HOA Fees
Parking
- 2 Car Attached Garage
Home Design
- Brick Exterior Construction
- Slab Foundation
Interior Spaces
- 1,858 Sq Ft Home
- Property has 1 Level
Kitchen
- <<microwave>>
- Dishwasher
- Disposal
Flooring
- Wood
- Carpet
Bedrooms and Bathrooms
- 4 Bedrooms
Schools
- Gladeville Elementary School
- Gladeville Middle School
- Wilson Central High School
Utilities
- Cooling Available
- Central Heating
- Heating System Uses Natural Gas
Community Details
- $250 One-Time Secondary Association Fee
- Association fees include recreation facilities, trash
- Walton S Grove Ph3b Subdivision
Listing and Financial Details
- Assessor Parcel Number 095P D 04500 000
Ownership History
Purchase Details
Home Financials for this Owner
Home Financials are based on the most recent Mortgage that was taken out on this home.Purchase Details
Home Financials for this Owner
Home Financials are based on the most recent Mortgage that was taken out on this home.Purchase Details
Similar Homes in the area
Home Values in the Area
Average Home Value in this Area
Purchase History
| Date | Type | Sale Price | Title Company |
|---|---|---|---|
| Warranty Deed | $455,000 | Ark Title Group | |
| Special Warranty Deed | $348,580 | Settlement Servies Of Nashvi | |
| Special Warranty Deed | $85,262 | Community Title Company Llc |
Mortgage History
| Date | Status | Loan Amount | Loan Type |
|---|---|---|---|
| Previous Owner | $342,266 | FHA | |
| Previous Owner | $7,500 | Stand Alone Second |
Property History
| Date | Event | Price | Change | Sq Ft Price |
|---|---|---|---|---|
| 06/11/2025 06/11/25 | Rented | -- | -- | -- |
| 06/09/2025 06/09/25 | Under Contract | -- | -- | -- |
| 06/01/2025 06/01/25 | For Rent | $2,675 | 0.0% | -- |
| 06/01/2025 06/01/25 | Off Market | $2,675 | -- | -- |
| 05/20/2025 05/20/25 | For Rent | $2,675 | 0.0% | -- |
| 05/16/2025 05/16/25 | Off Market | $2,675 | -- | -- |
| 04/16/2025 04/16/25 | For Rent | $2,675 | -0.7% | -- |
| 03/24/2023 03/24/23 | Rented | -- | -- | -- |
| 02/08/2023 02/08/23 | Price Changed | $2,695 | +3.9% | $1 / Sq Ft |
| 01/27/2023 01/27/23 | For Rent | $2,595 | 0.0% | -- |
| 11/30/2022 11/30/22 | Sold | $455,000 | -3.2% | $245 / Sq Ft |
| 11/10/2022 11/10/22 | Pending | -- | -- | -- |
| 10/29/2022 10/29/22 | Price Changed | $469,900 | -5.8% | $253 / Sq Ft |
| 10/03/2022 10/03/22 | Price Changed | $499,000 | -5.0% | $269 / Sq Ft |
| 07/24/2022 07/24/22 | For Sale | $525,000 | +50.6% | $283 / Sq Ft |
| 04/28/2021 04/28/21 | Sold | $348,580 | 0.0% | $191 / Sq Ft |
| 11/12/2020 11/12/20 | Pending | -- | -- | -- |
| 11/12/2020 11/12/20 | For Sale | $348,580 | -- | $191 / Sq Ft |
Tax History Compared to Growth
Tax History
| Year | Tax Paid | Tax Assessment Tax Assessment Total Assessment is a certain percentage of the fair market value that is determined by local assessors to be the total taxable value of land and additions on the property. | Land | Improvement |
|---|---|---|---|---|
| 2024 | $1,634 | $85,600 | $20,000 | $65,600 |
| 2022 | $1,634 | $85,600 | $20,000 | $65,600 |
| 2021 | $1,728 | $85,600 | $20,000 | $65,600 |
| 2020 | $646 | $85,600 | $20,000 | $65,600 |
| 2019 | $0 | $24,125 | $23,750 | $375 |
Agents Affiliated with this Home
-
Lori Wood

Seller's Agent in 2025
Lori Wood
Realty Executives Hometown Living
(615) 424-5159
8 Total Sales
-
N
Buyer's Agent in 2025
NONMLS NONMLS
-
Matt Mercer

Seller's Agent in 2022
Matt Mercer
Mercer Group
(615) 364-2948
8 in this area
34 Total Sales
-
Alyson Bennett

Buyer's Agent in 2022
Alyson Bennett
Scout Realty
(615) 397-7764
1 in this area
50 Total Sales
-
Derek Strickland
D
Seller's Agent in 2021
Derek Strickland
Davidson Homes, LLC
(615) 477-5193
44 in this area
244 Total Sales
Map
Source: Realtracs
MLS Number: 2442597
APN: 095095P D 04500
- 627 Castle Rd
- 412 Butler Rd
- 20 Friary Ct
- 511 Cunningham Ct
- 1328 Beasley Blvd
- 1332 Beasley Blvd
- 1334 Beasley Blvd
- 1336 Beasley Blvd
- 11120 Central Pike
- 1342 Beasley Blvd
- 1331 Beasley Blvd
- 1346 Beasley Blvd
- 1348 Beasley Blvd
- 17 Kilkham Ct
- 1341 Beasley Blvd
- 1343 Beasley Blvd
- 1345 Beasley Blvd
- 2030 Oliver Dr
- 2025 Oliver Dr
- 0 Lohman Rd
