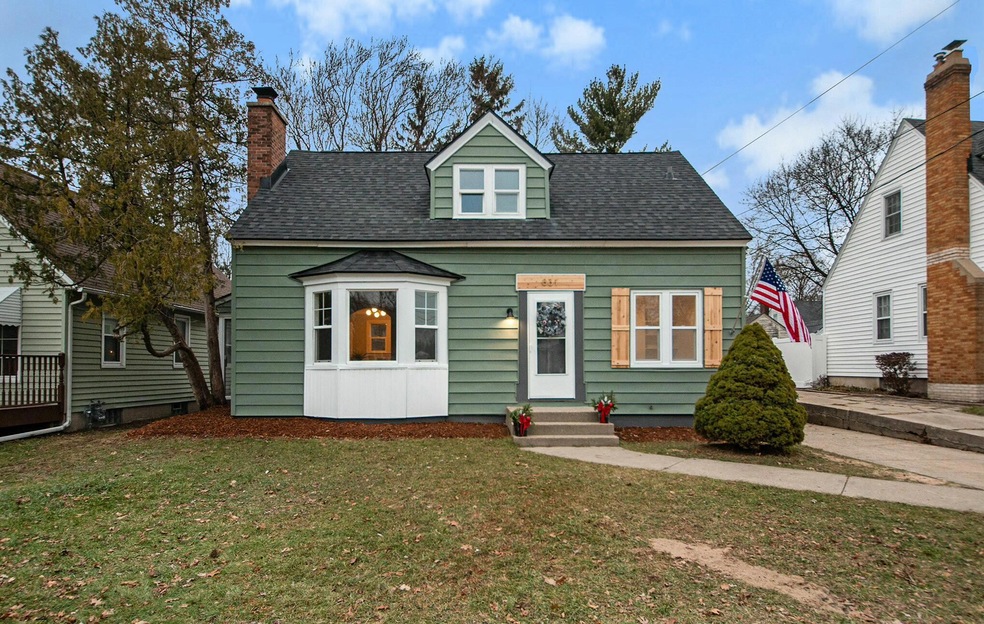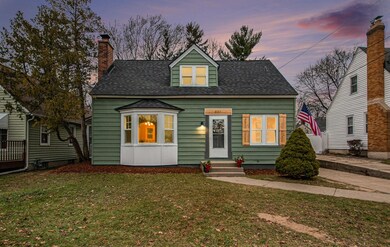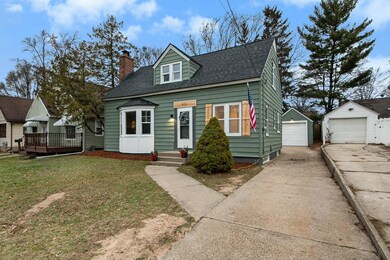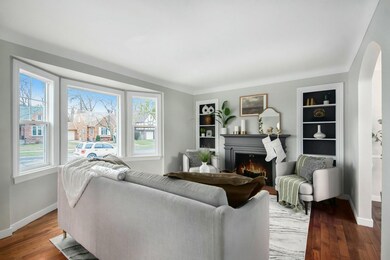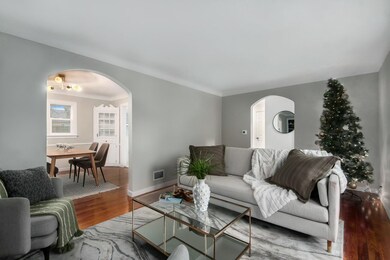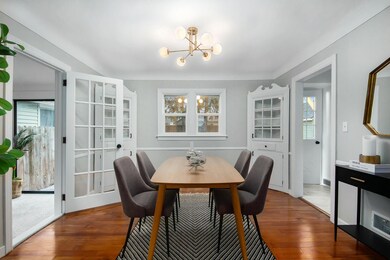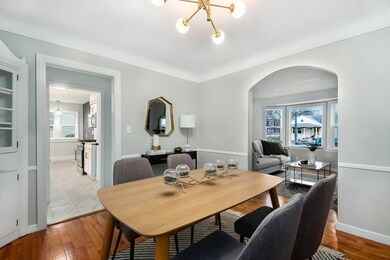
831 Edna St SE Grand Rapids, MI 49507
Alger Heights NeighborhoodHighlights
- Cape Cod Architecture
- Sun or Florida Room
- Forced Air Heating and Cooling System
- Deck
- 1 Car Detached Garage
- 3-minute walk to Alger Park
About This Home
As of January 2025Welcome to 831 Edna! This four bed one and a half bath home has been updated and is move in ready! Offering immediate possession this home is a must see! The main level features a cozy living space, dining area, kitchen with new appliances, bedroom, and a half bath! The upper level offers three spacious bedrooms and a full bath! Enjoy the partially finished basement with additional living space, laundry, and storage room! The private backyard presents a great space to relax and entertain in the warm summer months! Located in Alger Heights, you are within walking distance of parks, the market, business district, and multiple shops and restaurants! All offers due Monday, December 23 at 12PM. Schedule your showing today!
Last Agent to Sell the Property
Place Real Estate License #6502417256 Listed on: 12/18/2024
Home Details
Home Type
- Single Family
Est. Annual Taxes
- $1,922
Year Built
- Built in 1939
Lot Details
- 6,600 Sq Ft Lot
- Lot Dimensions are 50x132
Parking
- 1 Car Detached Garage
- Front Facing Garage
Home Design
- Cape Cod Architecture
- Composition Roof
- Vinyl Siding
Interior Spaces
- 2-Story Property
- Replacement Windows
- Living Room with Fireplace
- Sun or Florida Room
Kitchen
- Oven
- Microwave
- Dishwasher
Bedrooms and Bathrooms
- 4 Bedrooms | 1 Main Level Bedroom
Laundry
- Dryer
- Washer
Basement
- Basement Fills Entire Space Under The House
- Laundry in Basement
Outdoor Features
- Deck
Utilities
- Forced Air Heating and Cooling System
- Heating System Uses Natural Gas
- Cable TV Available
Ownership History
Purchase Details
Home Financials for this Owner
Home Financials are based on the most recent Mortgage that was taken out on this home.Purchase Details
Home Financials for this Owner
Home Financials are based on the most recent Mortgage that was taken out on this home.Purchase Details
Home Financials for this Owner
Home Financials are based on the most recent Mortgage that was taken out on this home.Purchase Details
Home Financials for this Owner
Home Financials are based on the most recent Mortgage that was taken out on this home.Purchase Details
Home Financials for this Owner
Home Financials are based on the most recent Mortgage that was taken out on this home.Purchase Details
Purchase Details
Purchase Details
Purchase Details
Purchase Details
Purchase Details
Similar Homes in Grand Rapids, MI
Home Values in the Area
Average Home Value in this Area
Purchase History
| Date | Type | Sale Price | Title Company |
|---|---|---|---|
| Warranty Deed | $335,000 | Sun Title | |
| Warranty Deed | $325,000 | Irongate Title Agency | |
| Warranty Deed | $325,000 | Irongate Title Agency | |
| Warranty Deed | $325,000 | Irongate Title Agency | |
| Warranty Deed | $185,000 | Irongate Title Agency | |
| Warranty Deed | $129,000 | None Available | |
| Interfamily Deed Transfer | -- | None Available | |
| Interfamily Deed Transfer | -- | Fatic | |
| Interfamily Deed Transfer | -- | Fatic | |
| Warranty Deed | -- | -- | |
| Warranty Deed | $118,800 | -- | |
| Warranty Deed | $114,000 | -- | |
| Warranty Deed | $86,000 | -- | |
| Deed | $55,000 | -- | |
| Deed | $54,400 | -- |
Mortgage History
| Date | Status | Loan Amount | Loan Type |
|---|---|---|---|
| Open | $310,000 | New Conventional | |
| Previous Owner | $185,000 | New Conventional | |
| Previous Owner | $136,000 | New Conventional | |
| Previous Owner | $129,000 | Stand Alone First | |
| Previous Owner | $12,000 | Credit Line Revolving | |
| Previous Owner | $87,000 | Purchase Money Mortgage |
Property History
| Date | Event | Price | Change | Sq Ft Price |
|---|---|---|---|---|
| 01/02/2025 01/02/25 | Sold | $325,000 | +1.6% | $189 / Sq Ft |
| 12/23/2024 12/23/24 | Pending | -- | -- | -- |
| 12/18/2024 12/18/24 | For Sale | $319,900 | -- | $186 / Sq Ft |
Tax History Compared to Growth
Tax History
| Year | Tax Paid | Tax Assessment Tax Assessment Total Assessment is a certain percentage of the fair market value that is determined by local assessors to be the total taxable value of land and additions on the property. | Land | Improvement |
|---|---|---|---|---|
| 2024 | $1,809 | $127,200 | $0 | $0 |
| 2023 | $1,836 | $110,100 | $0 | $0 |
| 2022 | $1,743 | $96,700 | $0 | $0 |
| 2021 | $1,704 | $87,800 | $0 | $0 |
| 2020 | $1,629 | $79,500 | $0 | $0 |
| 2019 | $1,648 | $72,700 | $0 | $0 |
| 2018 | $1,648 | $66,400 | $0 | $0 |
| 2017 | $1,604 | $58,900 | $0 | $0 |
| 2016 | $1,623 | $55,100 | $0 | $0 |
| 2015 | $1,510 | $55,100 | $0 | $0 |
| 2013 | -- | $44,400 | $0 | $0 |
Agents Affiliated with this Home
-
Houston Moyer

Seller's Agent in 2025
Houston Moyer
Place Real Estate
(616) 443-8363
1 in this area
62 Total Sales
-
Kyle Gummere
K
Buyer's Agent in 2025
Kyle Gummere
Windpoint Realty LLC
(616) 293-0702
2 in this area
337 Total Sales
Map
Source: Southwestern Michigan Association of REALTORS®
MLS Number: 24063381
APN: 41-18-08-154-033
- 856 S Ottillia St SE
- 2243 Eastern Ave SE
- 839 Joslin St SE
- 628 Hazen St SE
- 624 Hazen St SE
- 620 Hazen St SE
- 2120 Linden Ave SE
- 2114 Linden Ave SE
- 938 Hazen St SE
- 2119 Linden Ave SE
- 2098 Linden Ave SE
- 2113 Linden Ave SE
- 2094 Linden Ave SE
- 2086 Linden Ave SE
- 2120 Willard Ave SE
- 2080 Linden Ave SE
- 2083 Linden Ave SE
- 2116 Willard Ave SE
- 2072 Linden Ave SE
- 2071 Linden Ave SE
