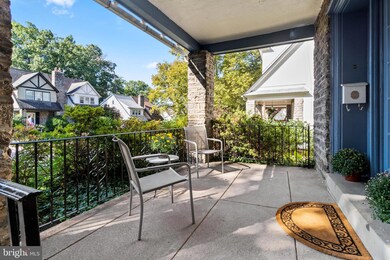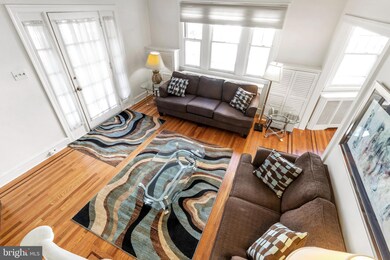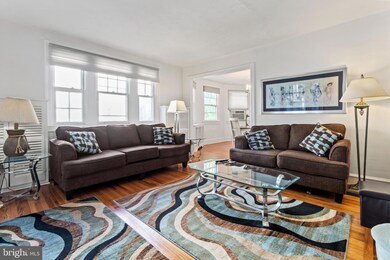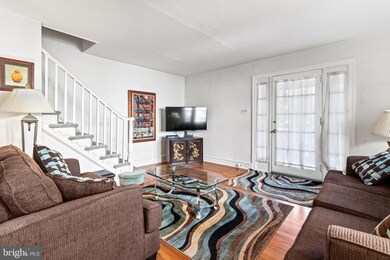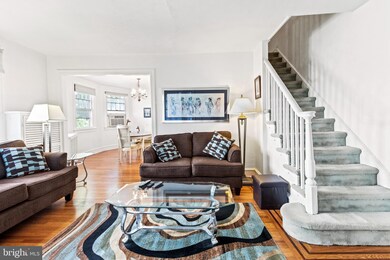
831 Elkins Ave Elkins Park, PA 19027
Elkins Park NeighborhoodHighlights
- Wood Flooring
- Tudor Architecture
- 1 Car Detached Garage
- Wyncote Elementary School Rated A-
- No HOA
- Porch
About This Home
As of February 2023Introducing 831 Elkins Avenue -- a charming 1935 Tudor twin on a quiet and leafy road in Elkins Park that's within walking distance to the regional rail station, several parks, shops and restaurants.
The exterior is covered in a combo of classic Wissahickon Schist and stucco. There's a beautiful front porch where you can relax and wave to neighbors. You enter into a nice-sized living room with original oak floors with mahogany inlay. The living room opens into the formal dining room that's soaked in natural light. For a Tudor, this home is surprisingly bright thanks to its large side windows.
There's a galley kitchen with enough space for a small breakfast table and plenty of potential. Want more counter space? Many neighbors have removed the wall between the dining room and kitchen to create an open concept layout with an island or peninsula.
On the second floor, there are three good sized bedrooms and a full bathroom with shower/tub combination.
The laundry is in the clean and dry basement which is a blank canvas ready for your touches. There's also a one-car garage for your convenience.
The home a short walk to both Wall Park (playgrounds, ball fields, tennis and basketball courts and skate park) and Curtis Arboretum (pond, trails, dog park and beautiful backdrops for photos.) Many neighbors walk to the Elkins Park train station that will get you into Center City Philadelphia in 23 minutes.
Last Agent to Sell the Property
EXP Realty, LLC License #RS333994 Listed on: 10/13/2022

Townhouse Details
Home Type
- Townhome
Year Built
- Built in 1935
Lot Details
- 3,300 Sq Ft Lot
- Lot Dimensions are 30.00 x 0.00
- Back Yard
Parking
- 1 Car Detached Garage
- Front Facing Garage
Home Design
- Semi-Detached or Twin Home
- Tudor Architecture
- Stone Foundation
- Plaster Walls
- Stucco
Interior Spaces
- 1,427 Sq Ft Home
- Property has 2 Levels
- Wood Flooring
Kitchen
- Eat-In Kitchen
- Gas Oven or Range
- Dishwasher
Bedrooms and Bathrooms
- 3 Bedrooms
- 1 Full Bathroom
Basement
- Basement Fills Entire Space Under The House
- Laundry in Basement
Outdoor Features
- Porch
Schools
- Wyncote Elementary School
- Cedarbrook Middle School
- Cheltenham High School
Utilities
- Window Unit Cooling System
- Radiator
- Hot Water Heating System
- Natural Gas Water Heater
- Cable TV Available
Community Details
- No Home Owners Association
- Elkins Park Subdivision
Listing and Financial Details
- Tax Lot 28
- Assessor Parcel Number 31-00-09139-001
Ownership History
Purchase Details
Home Financials for this Owner
Home Financials are based on the most recent Mortgage that was taken out on this home.Purchase Details
Similar Homes in the area
Home Values in the Area
Average Home Value in this Area
Purchase History
| Date | Type | Sale Price | Title Company |
|---|---|---|---|
| Deed | $248,000 | Trident Land Transfer | |
| Deed | $21,900 | -- |
Property History
| Date | Event | Price | Change | Sq Ft Price |
|---|---|---|---|---|
| 07/02/2025 07/02/25 | For Sale | $359,000 | -4.3% | $252 / Sq Ft |
| 05/18/2025 05/18/25 | For Sale | $375,000 | +51.2% | $263 / Sq Ft |
| 02/06/2023 02/06/23 | Sold | $248,000 | -2.7% | $174 / Sq Ft |
| 10/27/2022 10/27/22 | Pending | -- | -- | -- |
| 10/13/2022 10/13/22 | For Sale | $255,000 | -- | $179 / Sq Ft |
Tax History Compared to Growth
Tax History
| Year | Tax Paid | Tax Assessment Tax Assessment Total Assessment is a certain percentage of the fair market value that is determined by local assessors to be the total taxable value of land and additions on the property. | Land | Improvement |
|---|---|---|---|---|
| 2024 | $7,204 | $107,870 | $53,100 | $54,770 |
| 2023 | $7,123 | $107,870 | $53,100 | $54,770 |
| 2022 | $7,001 | $107,870 | $53,100 | $54,770 |
| 2021 | $6,809 | $107,870 | $53,100 | $54,770 |
| 2020 | $6,613 | $107,870 | $53,100 | $54,770 |
| 2019 | $6,481 | $107,870 | $53,100 | $54,770 |
| 2018 | $2,058 | $107,870 | $53,100 | $54,770 |
| 2017 | $6,187 | $107,870 | $53,100 | $54,770 |
| 2016 | $6,145 | $107,870 | $53,100 | $54,770 |
| 2015 | $5,859 | $107,870 | $53,100 | $54,770 |
| 2014 | $5,859 | $107,870 | $53,100 | $54,770 |
Agents Affiliated with this Home
-
Dawn Ciganik

Seller's Agent in 2025
Dawn Ciganik
BHHS Fox & Roach
(215) 519-5978
20 Total Sales
-
Jeff Chirico

Seller's Agent in 2023
Jeff Chirico
EXP Realty, LLC
(267) 888-5558
96 in this area
211 Total Sales
-
Claire Hutchison

Buyer's Agent in 2023
Claire Hutchison
EXP Realty, LLC
(267) 761-8820
6 in this area
29 Total Sales
Map
Source: Bright MLS
MLS Number: PAMC2055298
APN: 31-00-09139-001
- 813 Elkins Ave
- 7908 Hidden Ln
- 7901 Glen Oak Rd
- 7900 Old York Rd Unit 208B
- 7900 Old York Rd Unit 508B
- 7900 Old York Rd Unit 704B
- 7900 Old York Rd Unit 712-A
- 7900 Old York Rd Unit 903A
- 611 Church Rd
- 706 Sural Ln
- 1007 Dixon Rd
- 7919-7925 Washington Ln
- 8302 Old York Rd Unit A35
- 8302 Old York Rd Unit B-44
- 8302 Old York Rd Unit B34
- 100 Breyer Dr Unit 1-E
- 7933 Park Ave
- 1503 Juniper Ave
- 8111 Heacock Ln
- 537 Church Rd

