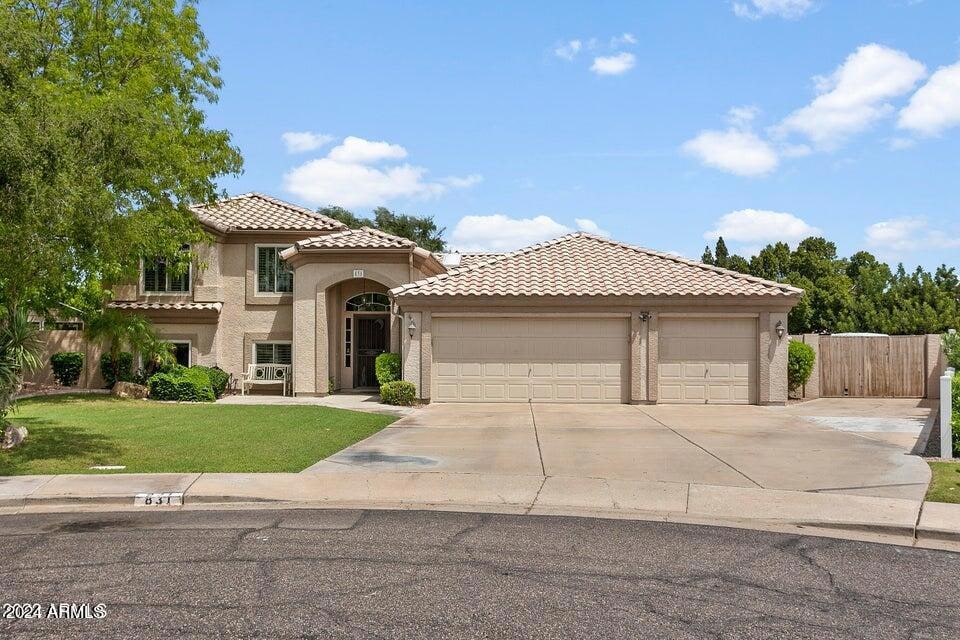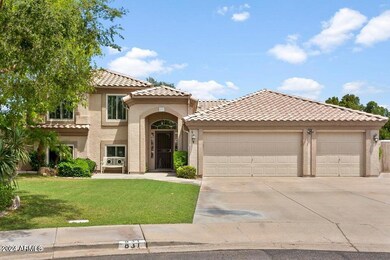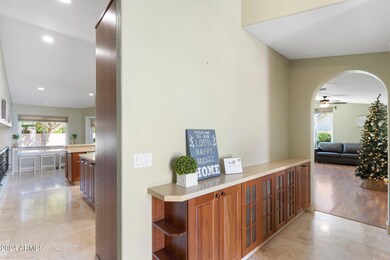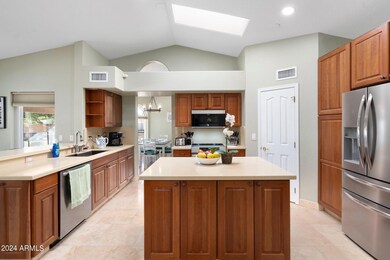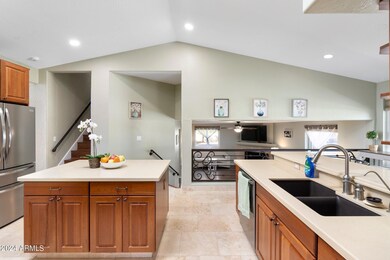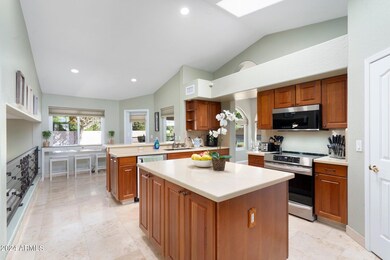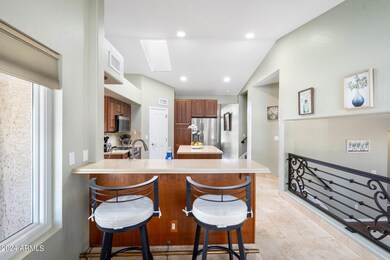
831 N Hill Cir Mesa, AZ 85203
North Central Mesa NeighborhoodHighlights
- Heated Spa
- RV Access or Parking
- Outdoor Fireplace
- Franklin at Brimhall Elementary School Rated A
- Vaulted Ceiling
- Santa Barbara Architecture
About This Home
As of May 2024This beautiful home has it all: no HOA, situated on a 14709 sf lot, spacious ground, 5 bedrooms and 3 bathrooms, numerous upgrades including cherry cabinets with quartz countertops, travertine tile, laminate wood floors, plantation shutters, rod iron railing, Andersen windows, custom window treatments and fresh paint. The luxurious owner's suite features a steam shower with stone floor and rain shower head. Large office with built-in cabinetry. The 3 car garage is massive air-conditioned with custom cabinets and sealed epoxy flooring. Back yard features oversized cul-de-sac lot with pebble tech swimming pool, heated spa, outdoor firepit and fireplace, built in BBQ, covered entertainment gazebo, green house, fruit trees, grassy area and RV gate. Better hurry, homes like this don't last long!
Last Agent to Sell the Property
Sun East Realty, LLC License #SA627567000 Listed on: 04/20/2024
Home Details
Home Type
- Single Family
Est. Annual Taxes
- $2,495
Year Built
- Built in 1994
Lot Details
- 0.34 Acre Lot
- Cul-De-Sac
- Desert faces the back of the property
- Block Wall Fence
- Misting System
- Front and Back Yard Sprinklers
- Sprinklers on Timer
- Grass Covered Lot
Parking
- 3 Car Direct Access Garage
- 4 Open Parking Spaces
- Heated Garage
- RV Access or Parking
Home Design
- Santa Barbara Architecture
- Room Addition Constructed in 2022
- Wood Frame Construction
- Tile Roof
- Stucco
Interior Spaces
- 2,666 Sq Ft Home
- 2-Story Property
- Vaulted Ceiling
- Ceiling Fan
- Gas Fireplace
- Double Pane Windows
- ENERGY STAR Qualified Windows with Low Emissivity
- Vinyl Clad Windows
- Washer and Dryer Hookup
Kitchen
- Eat-In Kitchen
- Breakfast Bar
- Built-In Microwave
- Kitchen Island
Flooring
- Floors Updated in 2023
- Carpet
- Laminate
- Tile
Bedrooms and Bathrooms
- 5 Bedrooms
- Remodeled Bathroom
- Primary Bathroom is a Full Bathroom
- 3 Bathrooms
- Dual Vanity Sinks in Primary Bathroom
- Bathtub With Separate Shower Stall
Pool
- Heated Spa
- Private Pool
Outdoor Features
- Covered patio or porch
- Outdoor Fireplace
- Fire Pit
- Built-In Barbecue
Schools
- Hawthorne Elementary School
- Kino Junior High School
- Mountain View High School
Utilities
- Central Air
- Heating Available
- High Speed Internet
- Cable TV Available
Listing and Financial Details
- Tax Lot 85
- Assessor Parcel Number 137-02-242
Community Details
Overview
- No Home Owners Association
- Association fees include no fees
- Coury Estates Units 6&7 Amd Lt 71 107 156 191 Tr A Subdivision
Recreation
- Bike Trail
Ownership History
Purchase Details
Home Financials for this Owner
Home Financials are based on the most recent Mortgage that was taken out on this home.Purchase Details
Home Financials for this Owner
Home Financials are based on the most recent Mortgage that was taken out on this home.Purchase Details
Home Financials for this Owner
Home Financials are based on the most recent Mortgage that was taken out on this home.Purchase Details
Purchase Details
Home Financials for this Owner
Home Financials are based on the most recent Mortgage that was taken out on this home.Purchase Details
Home Financials for this Owner
Home Financials are based on the most recent Mortgage that was taken out on this home.Purchase Details
Home Financials for this Owner
Home Financials are based on the most recent Mortgage that was taken out on this home.Similar Homes in the area
Home Values in the Area
Average Home Value in this Area
Purchase History
| Date | Type | Sale Price | Title Company |
|---|---|---|---|
| Warranty Deed | $769,000 | First American Title Insurance | |
| Warranty Deed | $722,000 | Security Title | |
| Warranty Deed | $510,000 | Empire West Title Agency Llc | |
| Interfamily Deed Transfer | -- | None Available | |
| Interfamily Deed Transfer | -- | None Available | |
| Interfamily Deed Transfer | -- | Lsi Title Agency Inc | |
| Interfamily Deed Transfer | -- | None Available | |
| Interfamily Deed Transfer | -- | Transnation Title Ins Co |
Mortgage History
| Date | Status | Loan Amount | Loan Type |
|---|---|---|---|
| Open | $500,000 | New Conventional | |
| Previous Owner | $685,900 | New Conventional | |
| Previous Owner | $556,750 | New Conventional | |
| Previous Owner | $469,800 | New Conventional | |
| Previous Owner | $14,400 | Credit Line Revolving | |
| Previous Owner | $146,800 | New Conventional | |
| Previous Owner | $250,000 | Credit Line Revolving | |
| Previous Owner | $131,225 | Unknown | |
| Previous Owner | $131,900 | No Value Available |
Property History
| Date | Event | Price | Change | Sq Ft Price |
|---|---|---|---|---|
| 05/06/2024 05/06/24 | Sold | $769,000 | 0.0% | $288 / Sq Ft |
| 04/20/2024 04/20/24 | For Sale | $769,000 | +6.5% | $288 / Sq Ft |
| 04/19/2024 04/19/24 | Pending | -- | -- | -- |
| 10/12/2022 10/12/22 | Sold | $722,000 | -3.6% | $271 / Sq Ft |
| 08/25/2022 08/25/22 | For Sale | $749,000 | +43.5% | $281 / Sq Ft |
| 09/10/2020 09/10/20 | Sold | $522,000 | +4.4% | $193 / Sq Ft |
| 08/09/2020 08/09/20 | Pending | -- | -- | -- |
| 08/05/2020 08/05/20 | For Sale | $499,999 | -- | $185 / Sq Ft |
Tax History Compared to Growth
Tax History
| Year | Tax Paid | Tax Assessment Tax Assessment Total Assessment is a certain percentage of the fair market value that is determined by local assessors to be the total taxable value of land and additions on the property. | Land | Improvement |
|---|---|---|---|---|
| 2025 | $2,918 | $29,726 | -- | -- |
| 2024 | $2,495 | $28,310 | -- | -- |
| 2023 | $2,495 | $46,220 | $9,240 | $36,980 |
| 2022 | $2,441 | $37,170 | $7,430 | $29,740 |
| 2021 | $2,508 | $34,360 | $6,870 | $27,490 |
| 2020 | $2,474 | $32,820 | $6,560 | $26,260 |
| 2019 | $2,292 | $31,150 | $6,230 | $24,920 |
| 2018 | $2,188 | $28,210 | $5,640 | $22,570 |
| 2017 | $2,120 | $27,100 | $5,420 | $21,680 |
| 2016 | $2,081 | $26,770 | $5,350 | $21,420 |
| 2015 | $1,965 | $25,130 | $5,020 | $20,110 |
Agents Affiliated with this Home
-
Xiaoming Huang
X
Seller's Agent in 2024
Xiaoming Huang
Sun East Realty, LLC
(480) 459-7851
1 in this area
24 Total Sales
-
Jason Felker
J
Buyer's Agent in 2024
Jason Felker
RE/MAX
(480) 264-0655
1 in this area
76 Total Sales
-
David Sorensen

Seller's Agent in 2022
David Sorensen
HomeSmart
(602) 320-9995
1 in this area
45 Total Sales
-
Tingting Zhou

Buyer's Agent in 2022
Tingting Zhou
West USA Realty
(480) 866-7777
1 in this area
70 Total Sales
-
Leila Woodard

Seller's Agent in 2020
Leila Woodard
My Home Group Real Estate
(480) 882-8324
6 in this area
165 Total Sales
-
Kelly O'Brien

Seller Co-Listing Agent in 2020
Kelly O'Brien
My Home Group Real Estate
(480) 446-8700
1 in this area
25 Total Sales
Map
Source: Arizona Regional Multiple Listing Service (ARMLS)
MLS Number: 6693762
APN: 137-02-242
- 1710 E Enrose St
- 844 N Oracle
- 731 N Oracle
- 740 N Oracle
- 1859 E 8th St
- 1712 E Fairfield St
- 1556 E Dover Cir Unit 2
- 1905 E Downing St
- 1436 E Downing St
- 1829 E Decatur St
- 505 N Williams
- 715 N Gilbert Rd
- 1711 E Glencove St
- 624 N Ashbrook
- 1158 N Barkley
- 1550 E University Dr Unit L1,2,3
- 1541 E Glencove St
- 2041 E Des Moines St
- 1834 E Glencove St
- 1650 E Gary St
