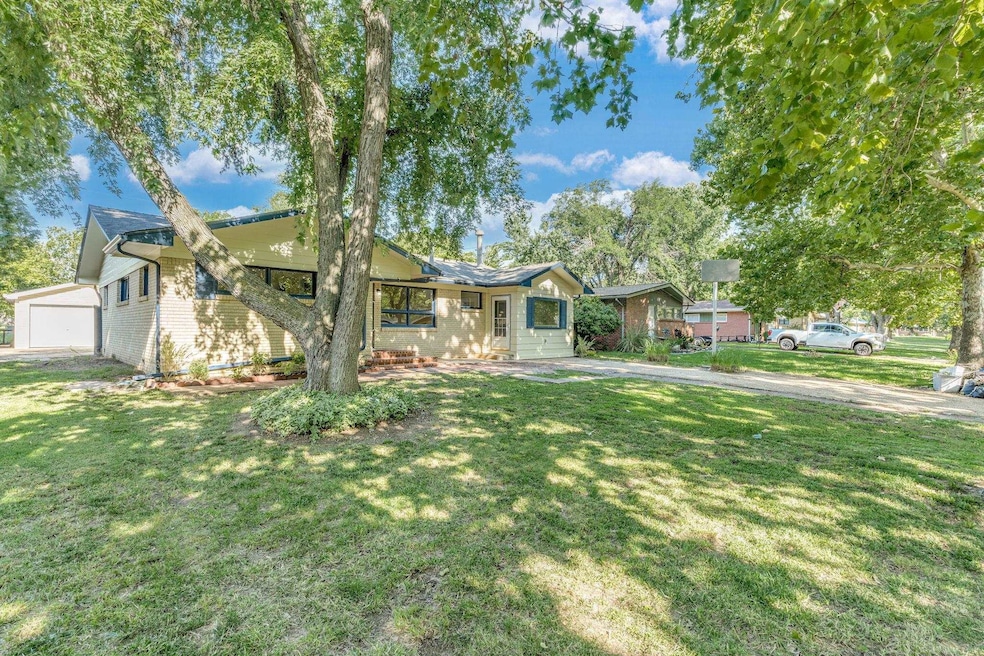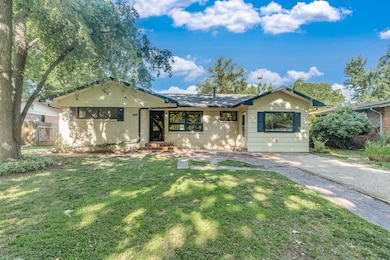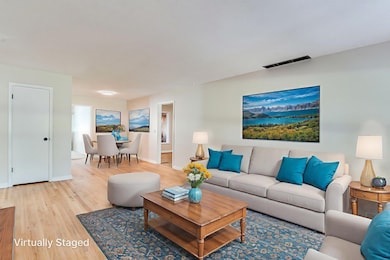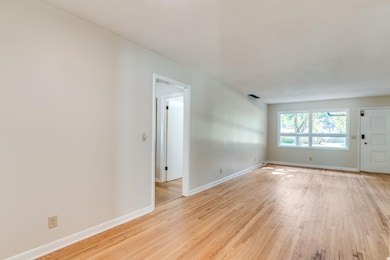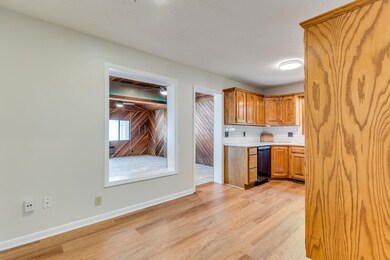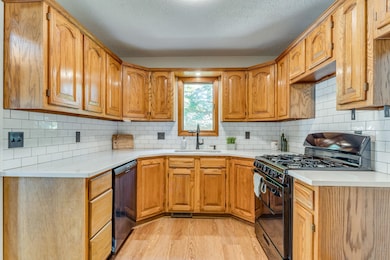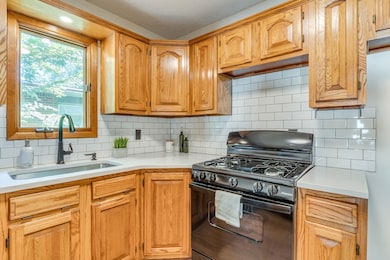
831 N Maus Ln Wichita, KS 67212
Westlink NeighborhoodEstimated payment $1,541/month
Highlights
- Very Popular Property
- Wood Flooring
- Formal Dining Room
- Fireplace in Primary Bedroom
- No HOA
- Living Room
About This Home
Welcome to this updated 4-bedroom, 1.5-bath home located in the highly sought-after Westlink neighborhood! From the moment you step inside, you’ll love the character and modern upgrades throughout — including refinished hardwood floors, original built-ins, fresh paint, new light fixtures, and updated flooring. The main living area offers a warm welcome with gleaming wood floors and a formal dining space. The kitchen is a showstopper with brand-new quartz countertops, ample cabinetry, a stylish tile backsplash, breakfast nook, and a gas range. Just off the kitchen, the den features real wood shiplap, vaulted ceiling, abundant natural light, and walk-out access to the backyard — perfect for entertaining. The oversized master bedroom is a true retreat with its own woodburning fireplace and new vinyl flooring. A convenient half bath/laundry room is located nearby. On the opposite side of the home, you'll find three additional bedrooms with refinished hardwoods and an updated full bathroom. The family room boasts new carpet, a gas fireplace, and access to the sunroom that opens to your backyard oasis. Outside, enjoy a fully fenced yard with a large paver patio and built-in firepit — ideal for hosting friends or relaxing under the stars. The oversized detached 1-car garage offers endless potential for hobbyists, woodworkers, or mechanics. Don’t miss your chance to own this one-of-a-kind, move-in-ready home in one of Wichita’s favorite neighborhoods!
Home Details
Home Type
- Single Family
Est. Annual Taxes
- $1,877
Year Built
- Built in 1954
Lot Details
- 8,276 Sq Ft Lot
- Wood Fence
Parking
- 1 Car Garage
Home Design
- Brick Exterior Construction
- Composition Roof
Interior Spaces
- 2,230 Sq Ft Home
- 1-Story Property
- Family Room with Fireplace
- Living Room
- Formal Dining Room
- Crawl Space
- Dishwasher
Flooring
- Wood
- Luxury Vinyl Tile
Bedrooms and Bathrooms
- 4 Bedrooms
- Fireplace in Primary Bedroom
Laundry
- Laundry on main level
- 220 Volts In Laundry
Schools
- Peterson Elementary School
- Northwest High School
Utilities
- Forced Air Heating and Cooling System
- Heating System Uses Natural Gas
Community Details
- No Home Owners Association
- Westlink Village Plaza Subdivision
Listing and Financial Details
- Assessor Parcel Number 134-17-0-34-02-025.00
Map
Home Values in the Area
Average Home Value in this Area
Tax History
| Year | Tax Paid | Tax Assessment Tax Assessment Total Assessment is a certain percentage of the fair market value that is determined by local assessors to be the total taxable value of land and additions on the property. | Land | Improvement |
|---|---|---|---|---|
| 2025 | $1,882 | $19,355 | $5,141 | $14,214 |
| 2023 | $1,882 | $17,917 | $2,346 | $15,571 |
| 2022 | $1,841 | $16,722 | $2,220 | $14,502 |
| 2021 | $1,590 | $14,019 | $2,220 | $11,799 |
| 2020 | $1,470 | $12,936 | $2,220 | $10,716 |
| 2019 | $1,720 | $15,054 | $2,220 | $12,834 |
| 2018 | $1,108 | $15,054 | $1,484 | $13,570 |
| 2017 | $1,002 | $0 | $0 | $0 |
| 2016 | $892 | $0 | $0 | $0 |
| 2015 | $880 | $0 | $0 | $0 |
| 2014 | $321 | $0 | $0 | $0 |
Property History
| Date | Event | Price | Change | Sq Ft Price |
|---|---|---|---|---|
| 07/17/2025 07/17/25 | Price Changed | $250,000 | -3.5% | $112 / Sq Ft |
| 07/11/2025 07/11/25 | For Sale | $259,000 | +62.0% | $116 / Sq Ft |
| 09/18/2020 09/18/20 | Sold | -- | -- | -- |
| 08/18/2020 08/18/20 | Pending | -- | -- | -- |
| 08/14/2020 08/14/20 | Price Changed | $159,900 | -2.8% | $72 / Sq Ft |
| 08/05/2020 08/05/20 | Price Changed | $164,500 | -3.2% | $74 / Sq Ft |
| 07/23/2020 07/23/20 | For Sale | $169,900 | -- | $76 / Sq Ft |
Purchase History
| Date | Type | Sale Price | Title Company |
|---|---|---|---|
| Warranty Deed | -- | None Listed On Document | |
| Contract Of Sale | -- | None Listed On Document | |
| Warranty Deed | -- | Security 1St Title |
Mortgage History
| Date | Status | Loan Amount | Loan Type |
|---|---|---|---|
| Previous Owner | $11,320 | FHA | |
| Previous Owner | $151,701 | FHA |
Similar Homes in Wichita, KS
Source: South Central Kansas MLS
MLS Number: 658395
APN: 134-17-0-34-02-025.00
- 811 N Westlink Ave
- 9710 W Hickory Ln
- 621 N Norman Ave
- 620 N Maus Ln
- 623 N Pamela Cir
- 9620 W Tee Ln
- 980 N Valleyview St
- 915 N Toh N Hah Ct
- 9115 N Murray Ct
- 9701 W Harvest Ln
- 10314 W Hardtner Ave
- 1126 N Crestline Cir
- 1134 N Denene St
- 1123 N Wood Ave
- 9804 W 12th St N
- 937 N Robin Rd
- 1106 N Lark Ln
- 1109 N Lark Ln
- 4 W Rolling Hills Dr
- 9336 W Briarwood Ct
- 505 N Tyler Rd
- 10200 W Maple St
- 330 S Tyler Rd
- 617 N Country Acres Ave Unit 615
- 8700 W University St Unit B
- 8101 W Maple St
- 734 N Ridge Rd
- 1010 N Ridge Rd
- 777 N Silver Springs Blvd
- 8820 W Westlawn St
- 100 S Ridge Rd
- 6841 W Shade Ln
- 6747 W Par Ln
- 9250 W 21st St N
- 7525 W Taft St
- 10878 W Dora Ct
- 3312-3540 N Maize Rd
- 1503 N West St
- 3801 W 13th St
- 3625 W 13th St N
