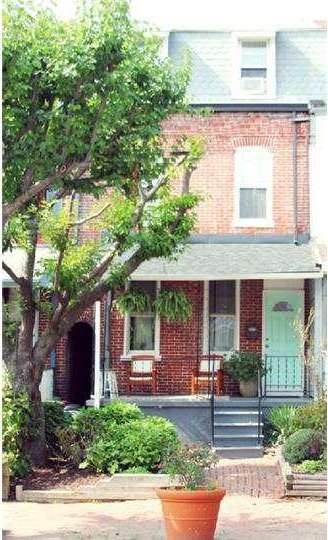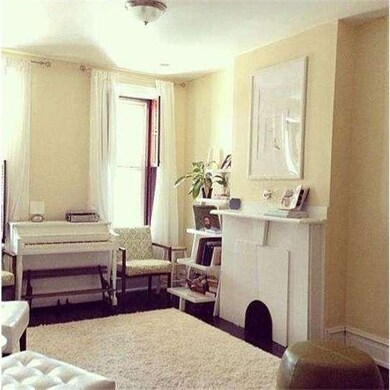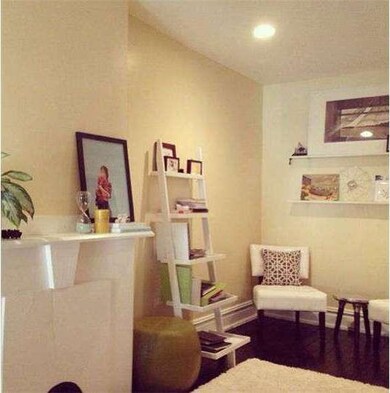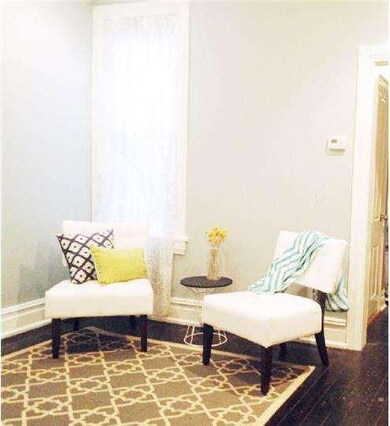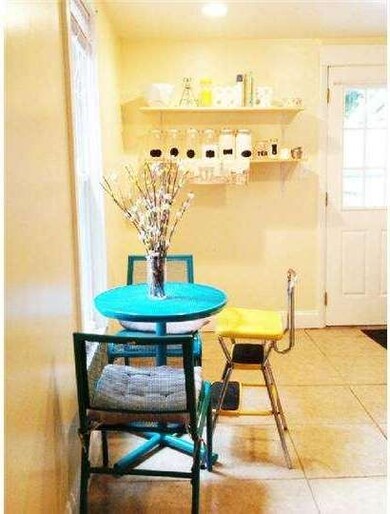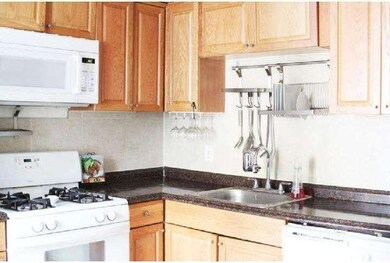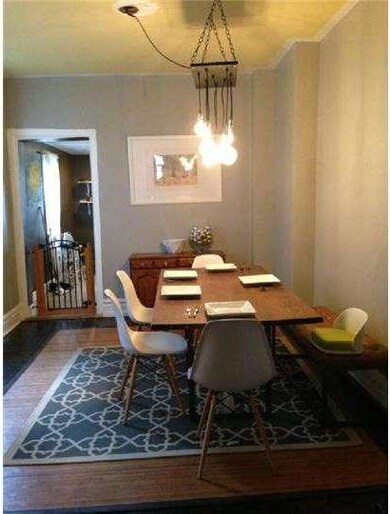
831 N Monroe St Wilmington, DE 19801
Downtown Wilmington NeighborhoodHighlights
- Colonial Architecture
- Attic
- Breakfast Area or Nook
- Wood Flooring
- No HOA
- 4-minute walk to Helen Chambers Playground
About This Home
As of July 2023This updated 3 story brick townhouse has 4 spacious bedrooms, 2.5 baths, an amazing master bedroom, and private backyard. Original wood floors, doors with transoms, and woodwork throughout. The first floor features two living room areas, large dining room with powder room, and spacious newly tiled kitchen. The second floor has the master bedroom with a 9x5 walk-in closet, a full bath, and an additional smaller closet. Also on the second floor is the laundry area and quaint bedroom with a glass window door. The third floor features two large bedrooms with an amazing view of the downtown area. Newly landscaped back yard featuring a shed, large brick patio with stone wall, and a wide courtyard type area with a 20ft brick wall as the backdrop. The front showcases a cozy porch, a small garden, and brick sidewalk with large potted plants. Owners just converted heating to gas with 1 year old gas heater, removed lead pipes, and had new roofing installed. Keeps very cool in the summer on it's own! This home blends Victorian charm, modern features and the privacy that you're looking for. A short walk to Cool Spring park and playground. Huge unfinished basement with poured concrete floor offers plenty of room for storage. Owners offering a free 1 year home warranty.
Last Agent to Sell the Property
THOMAS STEWART
Keller Williams Realty Wilmington License #TREND:60009552 Listed on: 01/13/2014
Townhouse Details
Home Type
- Townhome
Est. Annual Taxes
- $1,276
Year Built
- Built in 1880
Lot Details
- 2,178 Sq Ft Lot
- Lot Dimensions are 16x138
- Southeast Facing Home
- Sloped Lot
- Property is in good condition
Home Design
- Colonial Architecture
- Flat Roof Shape
- Brick Exterior Construction
- Stone Foundation
- Vinyl Siding
Interior Spaces
- 2,050 Sq Ft Home
- Property has 3 Levels
- Ceiling height of 9 feet or more
- Ceiling Fan
- Non-Functioning Fireplace
- Replacement Windows
- Living Room
- Dining Room
- Laundry on upper level
- Attic
Kitchen
- Breakfast Area or Nook
- Self-Cleaning Oven
- Built-In Microwave
Flooring
- Wood
- Tile or Brick
Bedrooms and Bathrooms
- 4 Bedrooms
- En-Suite Primary Bedroom
- En-Suite Bathroom
- 2.5 Bathrooms
Unfinished Basement
- Basement Fills Entire Space Under The House
- Laundry in Basement
Parking
- 2 Open Parking Spaces
- 2 Parking Spaces
- On-Street Parking
Outdoor Features
- Patio
- Shed
Schools
- Stubbs Elementary School
- Kirk Middle School
- Christiana High School
Utilities
- Cooling System Mounted In Outer Wall Opening
- Forced Air Heating System
- Heating System Uses Gas
- 100 Amp Service
- Natural Gas Water Heater
- Cable TV Available
Community Details
- No Home Owners Association
- Wilm #16 Subdivision
Listing and Financial Details
- Tax Lot 092
- Assessor Parcel Number 26-028.30-092
Ownership History
Purchase Details
Home Financials for this Owner
Home Financials are based on the most recent Mortgage that was taken out on this home.Purchase Details
Home Financials for this Owner
Home Financials are based on the most recent Mortgage that was taken out on this home.Purchase Details
Home Financials for this Owner
Home Financials are based on the most recent Mortgage that was taken out on this home.Purchase Details
Home Financials for this Owner
Home Financials are based on the most recent Mortgage that was taken out on this home.Purchase Details
Purchase Details
Similar Homes in Wilmington, DE
Home Values in the Area
Average Home Value in this Area
Purchase History
| Date | Type | Sale Price | Title Company |
|---|---|---|---|
| Deed | -- | None Listed On Document | |
| Deed | -- | None Available | |
| Deed | $107,500 | None Available | |
| Deed | $77,000 | None Available | |
| Quit Claim Deed | $10,000 | None Available | |
| Deed | $20,000 | None Available |
Mortgage History
| Date | Status | Loan Amount | Loan Type |
|---|---|---|---|
| Previous Owner | $8,000 | Stand Alone Second | |
| Previous Owner | $105,552 | FHA | |
| Previous Owner | $75,043 | FHA | |
| Previous Owner | $204,000 | Reverse Mortgage Home Equity Conversion Mortgage |
Property History
| Date | Event | Price | Change | Sq Ft Price |
|---|---|---|---|---|
| 05/30/2025 05/30/25 | For Sale | $240,000 | +41.2% | $117 / Sq Ft |
| 07/13/2023 07/13/23 | Sold | $170,000 | -2.9% | $83 / Sq Ft |
| 04/08/2023 04/08/23 | For Sale | $175,000 | +133.6% | $85 / Sq Ft |
| 10/24/2019 10/24/19 | Sold | $74,900 | 0.0% | $37 / Sq Ft |
| 06/25/2019 06/25/19 | For Sale | $74,900 | -30.3% | $37 / Sq Ft |
| 04/11/2014 04/11/14 | Sold | $107,500 | +2.4% | $52 / Sq Ft |
| 03/30/2014 03/30/14 | Price Changed | $105,000 | 0.0% | $51 / Sq Ft |
| 03/28/2014 03/28/14 | Pending | -- | -- | -- |
| 02/12/2014 02/12/14 | Pending | -- | -- | -- |
| 02/01/2014 02/01/14 | Price Changed | $105,000 | -4.5% | $51 / Sq Ft |
| 01/13/2014 01/13/14 | For Sale | $110,000 | -- | $54 / Sq Ft |
Tax History Compared to Growth
Tax History
| Year | Tax Paid | Tax Assessment Tax Assessment Total Assessment is a certain percentage of the fair market value that is determined by local assessors to be the total taxable value of land and additions on the property. | Land | Improvement |
|---|---|---|---|---|
| 2024 | $1,132 | $30,700 | $7,100 | $23,600 |
| 2023 | $1,103 | $30,700 | $7,100 | $23,600 |
| 2022 | $1,092 | $30,700 | $7,100 | $23,600 |
| 2021 | $1,064 | $30,700 | $7,100 | $23,600 |
| 2020 | $1,033 | $30,700 | $7,100 | $23,600 |
| 2019 | $1,511 | $30,700 | $7,100 | $23,600 |
| 2018 | $599 | $30,700 | $7,100 | $23,600 |
| 2017 | $1,424 | $30,700 | $7,100 | $23,600 |
| 2016 | $1,424 | $30,700 | $7,100 | $23,600 |
| 2015 | $1,334 | $30,700 | $7,100 | $23,600 |
| 2014 | $1,333 | $30,700 | $7,100 | $23,600 |
Agents Affiliated with this Home
-
Evette Morrow

Seller's Agent in 2023
Evette Morrow
ELM Properties
(302) 229-8723
18 in this area
52 Total Sales
-
Mr. Jeff Gloss

Buyer's Agent in 2023
Mr. Jeff Gloss
Keller Williams Realty Wilmington
(302) 803-4750
1 in this area
19 Total Sales
-
Dennis Mellor

Seller's Agent in 2019
Dennis Mellor
Realty One Group Restore
(302) 762-3309
4 in this area
40 Total Sales
-
T
Seller's Agent in 2014
THOMAS STEWART
Keller Williams Realty Wilmington
Map
Source: Bright MLS
MLS Number: 1002782216
APN: 26-028.30-092
- 809 N Madison St
- 807 N Madison St
- 805 N Madison St
- 831 N Monroe St
- 831 Windsor St
- 801 W 7th St
- 717 W 7th St
- 630 W 9th St
- 821 W 9th St
- 823 W 9th St
- 825 W 9th St
- 828 W 7th St
- 710 N Jefferson St
- 807 W 10th St
- 514 W 7th St
- 1025 N Madison St Unit 103
- 1025 N Madison St Unit 203
- 605 N Washington St
- 1017 W 7th St
- 1018 W 7th St
