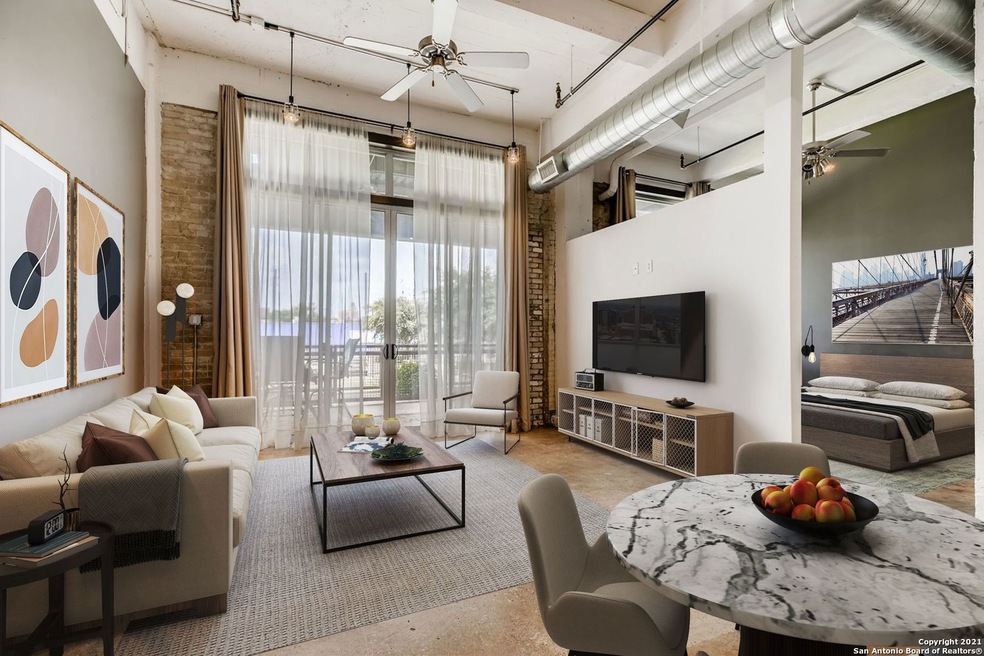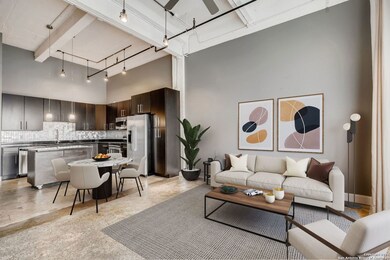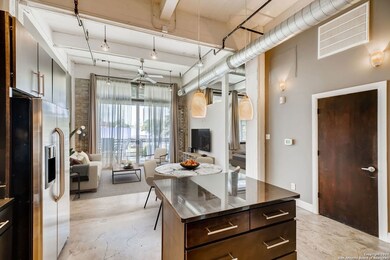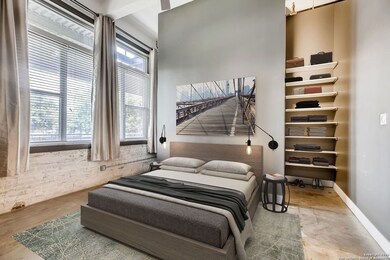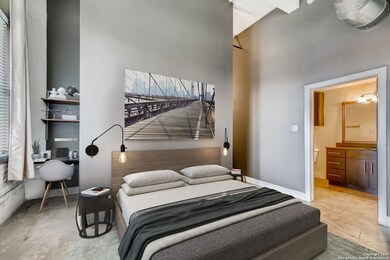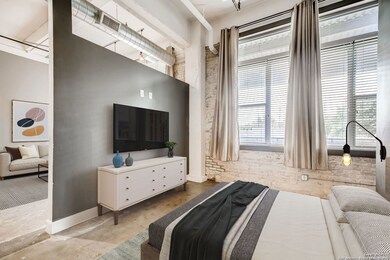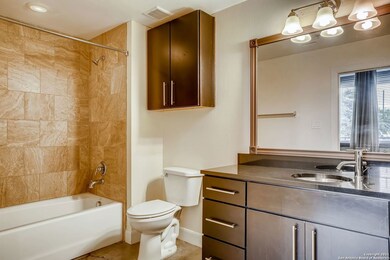
Judson Candy Factory Lofts 831 S Flores St Unit 2103 San Antonio, TX 78204
SoFlo NeighborhoodHighlights
- Open Floorplan
- Solid Surface Countertops
- Inside Utility
- High Ceiling
- Double Pane Windows
- 4-minute walk to Beautify San Antonio Park
About This Home
As of October 2021Enjoy the urban lifestyle at the Judson Candy Factory Lofts. Industrial loft featuring high ceilings, beautiful concrete floors, massive patio with Downtown views, a well-appointed kitchen, granite counters, stainless steel appliances, sleek finishes, mobile island, lots of natural light, office nook, walk-in closet, and a spacious bath. This unit comes with a large climate controlled storage unit and a covered parking space. Condo amenities include a fitness center, pet grooming station, bike storage, controlled access, rooftop terrace with views of Southtown, two dog parks, two grilling areas and a relaxing pool with a lounge area. Location is everything with walkability to restaurants, grocery stores, parks, San Antonio River, Blue Star Arts Complex, and ease of access to major expressways. San Pedro Creek Culture Park currently under construction will be directly behind the complex.
Last Buyer's Agent
Timothy Macy
Real Broker, LLC
Property Details
Home Type
- Condominium
Est. Annual Taxes
- $7,014
Year Built
- Built in 2008
HOA Fees
- $284 Monthly HOA Fees
Home Design
- Brick Exterior Construction
- Roof Vent Fans
Interior Spaces
- 835 Sq Ft Home
- Open Floorplan
- High Ceiling
- Ceiling Fan
- Double Pane Windows
- Window Treatments
- Combination Dining and Living Room
- Inside Utility
- Stacked Washer and Dryer
- Concrete Flooring
- Fireplace in Basement
Kitchen
- Stove
- Microwave
- Ice Maker
- Dishwasher
- Solid Surface Countertops
- Disposal
Bedrooms and Bathrooms
- 1 Bedroom
- 1 Full Bathroom
Home Security
Schools
- Bonham Elementary School
- Brackenrdg High School
Utilities
- Central Heating and Cooling System
- Cable TV Available
Listing and Financial Details
- Legal Lot and Block 2103 / BLDG
- Assessor Parcel Number 009851022103
Community Details
Overview
- $150 HOA Transfer Fee
- Judson Candy Factory Lofts Condominiums Association
- Built by Judson Lofts, LTD.
- Mandatory home owners association
- 5-Story Property
Security
- Fire and Smoke Detector
Map
About Judson Candy Factory Lofts
Home Values in the Area
Average Home Value in this Area
Property History
| Date | Event | Price | Change | Sq Ft Price |
|---|---|---|---|---|
| 11/27/2024 11/27/24 | For Sale | $319,999 | +7.4% | $383 / Sq Ft |
| 01/12/2022 01/12/22 | Off Market | -- | -- | -- |
| 10/13/2021 10/13/21 | Sold | -- | -- | -- |
| 09/13/2021 09/13/21 | Pending | -- | -- | -- |
| 07/15/2021 07/15/21 | For Sale | $298,000 | 0.0% | $357 / Sq Ft |
| 03/27/2020 03/27/20 | Off Market | $1,550 | -- | -- |
| 12/27/2019 12/27/19 | Rented | $1,550 | -13.9% | -- |
| 11/27/2019 11/27/19 | Under Contract | -- | -- | -- |
| 09/20/2019 09/20/19 | For Rent | $1,800 | +18.0% | -- |
| 07/16/2015 07/16/15 | Off Market | $1,525 | -- | -- |
| 04/16/2015 04/16/15 | Rented | $1,525 | 0.0% | -- |
| 03/31/2015 03/31/15 | For Rent | $1,525 | 0.0% | -- |
| 03/31/2015 03/31/15 | Rented | $1,525 | -- | -- |
Tax History
| Year | Tax Paid | Tax Assessment Tax Assessment Total Assessment is a certain percentage of the fair market value that is determined by local assessors to be the total taxable value of land and additions on the property. | Land | Improvement |
|---|---|---|---|---|
| 2023 | $7,920 | $317,720 | $10,760 | $306,960 |
| 2022 | $8,584 | $316,820 | $10,760 | $306,060 |
| 2021 | $7,187 | $257,250 | $10,760 | $246,490 |
| 2020 | $7,086 | $250,000 | $10,760 | $239,240 |
| 2019 | $7,061 | $246,380 | $10,760 | $235,620 |
| 2018 | $6,527 | $230,000 | $10,760 | $219,240 |
| 2017 | $6,492 | $230,000 | $10,760 | $219,240 |
| 2016 | $6,871 | $243,452 | $10,760 | $234,940 |
| 2015 | -- | $221,320 | $10,760 | $222,540 |
| 2014 | -- | $201,200 | $0 | $0 |
Mortgage History
| Date | Status | Loan Amount | Loan Type |
|---|---|---|---|
| Open | $298,000 | VA | |
| Previous Owner | $213,750 | VA | |
| Previous Owner | $175,302 | New Conventional | |
| Previous Owner | $177,650 | Purchase Money Mortgage |
Deed History
| Date | Type | Sale Price | Title Company |
|---|---|---|---|
| Vendors Lien | -- | Preserve Title Company Llc | |
| Vendors Lien | -- | Chicago Title | |
| Interfamily Deed Transfer | -- | None Available | |
| Vendors Lien | -- | Chicago Title Insurance Co |
Similar Homes in the area
Source: San Antonio Board of REALTORS®
MLS Number: 1539545
APN: 00985-102-2103
- 831 S Flores St Unit 2410
- 831 S Flores St Unit 2310
- 831 S Flores St Unit 2213
- 831 S Flores St Unit 1104
- 831 S Flores St Unit 3114
- 831 S Flores St Unit 2103
- 112 Guadalupe St
- 723 S Main Ave
- 217 W Johnson
- 114 Camp Unit 200
- 1202 S Flores St Unit 102
- 117 Sweet
- 1401 S Flores St Unit 202
- 1401 S Flores St Unit 111
- 1401 S Flores St Unit 109
- 1401 S Flores St Unit 215
- 1401 S Flores St Unit 212
- 1401 S Flores St Unit 309
- 1401 S Flores St Unit 116
- 1401 S Flores St Unit 216
