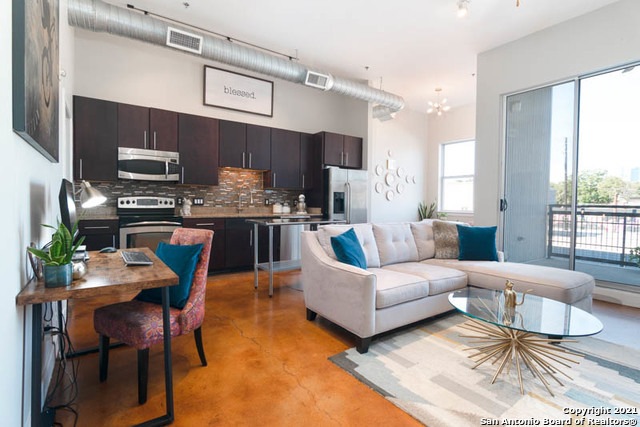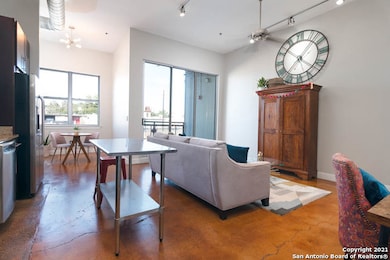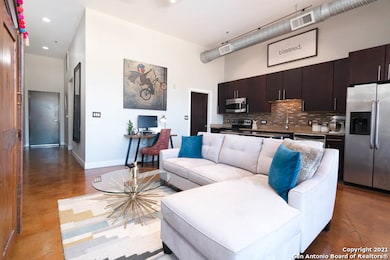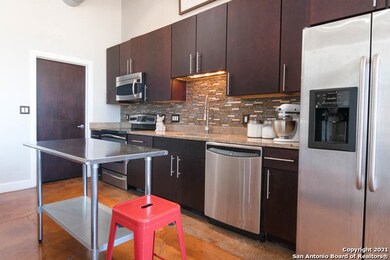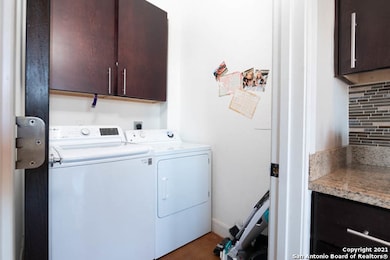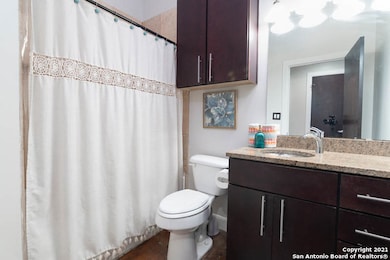
Judson Candy Factory Lofts 831 S Flores St Unit 3110 San Antonio, TX 78204
SoFlo NeighborhoodHighlights
- High Ceiling
- Island without Cooktop
- Eat-In Kitchen
- Solid Surface Countertops
- Formal Dining Room
- 4-minute walk to Beautify San Antonio Park
About This Home
As of November 2024Do not miss out on this one! This one of a kind 800 Sq foot condo at the Judson Candy Lofts is located right in the heart of Southtown with easy access to the river, and not to mention all the best restaurants/ entertainment Southtown has to offer! With this one of a kind condo, you will get a separate dining room, private balcony, and a separate walk in utility room with all the appliances included! Be sure to schedule your tour today!
Property Details
Home Type
- Condominium
Est. Annual Taxes
- $6,200
Year Built
- Built in 2008
HOA Fees
- $246 Monthly HOA Fees
Home Design
- Brick Exterior Construction
- Slab Foundation
Interior Spaces
- 800 Sq Ft Home
- 2-Story Property
- High Ceiling
- Ceiling Fan
- Chandelier
- Double Pane Windows
- Window Treatments
- Formal Dining Room
- Inside Utility
- Concrete Flooring
Kitchen
- Eat-In Kitchen
- Self-Cleaning Oven
- Dishwasher
- Island without Cooktop
- Solid Surface Countertops
- Disposal
Bedrooms and Bathrooms
- 1 Bedroom
- Walk-In Closet
- 1 Full Bathroom
Laundry
- Dryer
- Washer
Home Security
Schools
- Bonham Elementary School
- Page Middle School
- Brackenrdg High School
Utilities
- Central Heating and Cooling System
- Heating System Uses Natural Gas
- Cable TV Available
Listing and Financial Details
- Assessor Parcel Number 009851033110
Community Details
Overview
- Judson Candy Association
- Mandatory home owners association
Security
- Fire and Smoke Detector
Ownership History
Purchase Details
Home Financials for this Owner
Home Financials are based on the most recent Mortgage that was taken out on this home.Purchase Details
Home Financials for this Owner
Home Financials are based on the most recent Mortgage that was taken out on this home.Purchase Details
Home Financials for this Owner
Home Financials are based on the most recent Mortgage that was taken out on this home.Purchase Details
Home Financials for this Owner
Home Financials are based on the most recent Mortgage that was taken out on this home.Purchase Details
Purchase Details
Home Financials for this Owner
Home Financials are based on the most recent Mortgage that was taken out on this home.Purchase Details
Home Financials for this Owner
Home Financials are based on the most recent Mortgage that was taken out on this home.Similar Homes in the area
Home Values in the Area
Average Home Value in this Area
Purchase History
| Date | Type | Sale Price | Title Company |
|---|---|---|---|
| Deed | -- | None Listed On Document | |
| Deed | -- | None Listed On Document | |
| Vendors Lien | -- | Chicago Title | |
| Deed | -- | -- | |
| Vendors Lien | -- | Alamo Title Co | |
| Warranty Deed | -- | None Available | |
| Vendors Lien | -- | Chicago Title Insurance Co | |
| Vendors Lien | -- | Chicago Title |
Mortgage History
| Date | Status | Loan Amount | Loan Type |
|---|---|---|---|
| Open | $288,000 | New Conventional | |
| Closed | $288,000 | New Conventional | |
| Previous Owner | $176,000 | No Value Available | |
| Previous Owner | -- | No Value Available | |
| Previous Owner | $147,000 | New Conventional | |
| Previous Owner | $140,000 | Purchase Money Mortgage | |
| Previous Owner | $160,000 | Purchase Money Mortgage |
Property History
| Date | Event | Price | Change | Sq Ft Price |
|---|---|---|---|---|
| 11/21/2024 11/21/24 | Sold | -- | -- | -- |
| 10/07/2024 10/07/24 | For Sale | $320,000 | +4.9% | $400 / Sq Ft |
| 02/28/2022 02/28/22 | Off Market | -- | -- | -- |
| 11/29/2021 11/29/21 | Sold | -- | -- | -- |
| 10/30/2021 10/30/21 | Pending | -- | -- | -- |
| 10/07/2021 10/07/21 | For Sale | $305,000 | -- | $381 / Sq Ft |
Tax History Compared to Growth
Tax History
| Year | Tax Paid | Tax Assessment Tax Assessment Total Assessment is a certain percentage of the fair market value that is determined by local assessors to be the total taxable value of land and additions on the property. | Land | Improvement |
|---|---|---|---|---|
| 2023 | $6,892 | $274,870 | $10,290 | $264,580 |
| 2022 | $7,420 | $273,830 | $10,290 | $263,540 |
| 2021 | $6,200 | $221,910 | $10,290 | $211,620 |
| 2020 | $6,265 | $221,050 | $10,290 | $210,760 |
| 2019 | $6,090 | $212,510 | $10,290 | $202,220 |
| 2018 | $6,038 | $212,780 | $10,290 | $202,490 |
| 2017 | $6,008 | $212,850 | $10,290 | $202,560 |
| 2016 | $5,978 | $211,800 | $10,290 | $201,510 |
| 2015 | -- | $201,130 | $10,290 | $190,840 |
| 2014 | -- | $173,210 | $0 | $0 |
Agents Affiliated with this Home
-
Alan Greulich

Seller's Agent in 2024
Alan Greulich
eXp Realty
(973) 951-4748
2 in this area
78 Total Sales
-
V
Buyer's Agent in 2024
Val Aranda
RE Solutions XV LLC
-
Nathan Young

Seller's Agent in 2021
Nathan Young
Devora Realty
(210) 668-6844
2 in this area
136 Total Sales
-
Kristen Schramme

Buyer's Agent in 2021
Kristen Schramme
Keller Williams Legacy
(210) 482-9094
1 in this area
965 Total Sales
About Judson Candy Factory Lofts
Map
Source: San Antonio Board of REALTORS®
MLS Number: 1562670
APN: 00985-103-3110
- 831 S Flores St Unit 2201
- 831 S Flores St Unit 2410
- 831 S Flores St Unit 2310
- 831 S Flores St Unit 2213
- 831 S Flores St Unit 1104
- 831 S Flores St Unit 2107
- 831 S Flores St Unit 3114
- 112 Guadalupe St
- 723 S Main Ave
- 217 W Johnson
- 114 Camp Unit 200
- 1202 S Flores St Unit 102
- 117 Sweet
- 1401 S Flores St Unit 216
- 1401 S Flores St Unit 202
- 1401 S Flores St Unit 111
- 1401 S Flores St Unit 109
- 1401 S Flores St Unit 215
- 1401 S Flores St Unit 212
- 1401 S Flores St Unit 309
