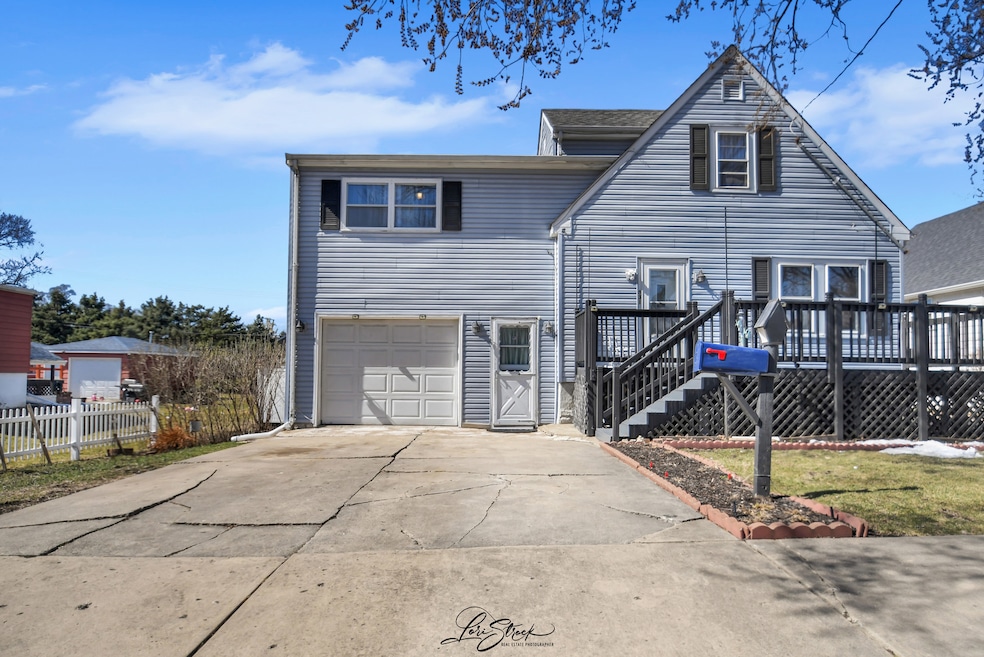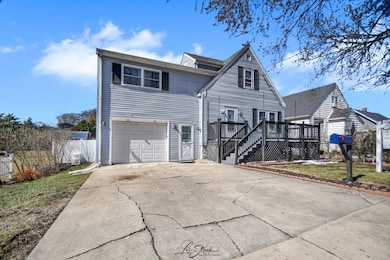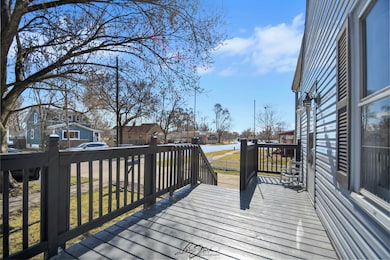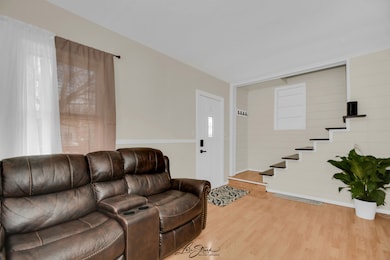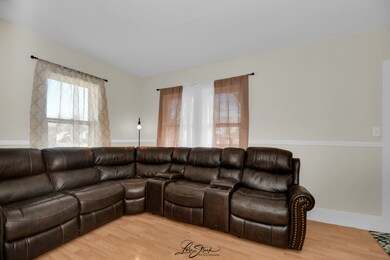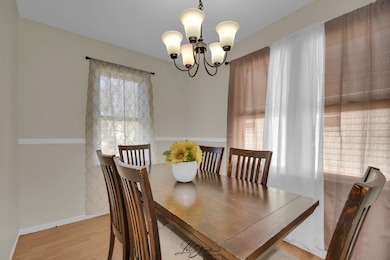
831 S Union St Aurora, IL 60505
Southeast Aurora NeighborhoodHighlights
- Deck
- Wood Flooring
- Laundry Room
- Traditional Architecture
- Mud Room
- Central Air
About This Home
As of May 2025Step into this beautifully updated home featuring wood laminate flooring throughout, making cleanup a breeze. Enjoy peaceful moments on the charming front and back porches, perfect for morning coffee or evening relaxation. The large backyard is ideal for entertaining guests on warm summer nights. Inside, the open-concept kitchen provides plenty of space for cooking while staying connected with family and friends. With four spacious bedrooms, there's room for everyone. Abundant natural light and a seamless flow create an inviting atmosphere you'll love coming home to.Showings start Sunday 4/20 after 9:30AM.
Last Agent to Sell the Property
Coldwell Banker Realty License #475162417 Listed on: 04/18/2025

Home Details
Home Type
- Single Family
Est. Annual Taxes
- $2,978
Year Built
- Built in 1948
Lot Details
- 6,621 Sq Ft Lot
- Lot Dimensions are 50x132
- Fenced
Parking
- 1 Car Garage
- Driveway
- Parking Included in Price
Home Design
- Traditional Architecture
- Block Foundation
- Asphalt Roof
- Concrete Perimeter Foundation
Interior Spaces
- 1,478 Sq Ft Home
- 2-Story Property
- Mud Room
- Family Room
- Combination Dining and Living Room
- Basement Fills Entire Space Under The House
- Range
- Laundry Room
Flooring
- Wood
- Laminate
- Vinyl
Bedrooms and Bathrooms
- 4 Bedrooms
- 4 Potential Bedrooms
- 2 Full Bathrooms
Outdoor Features
- Deck
Schools
- John Gates Elementary School
- K D Waldo Middle School
- East High School
Utilities
- Central Air
- Heating System Uses Natural Gas
- Lake Michigan Water
Listing and Financial Details
- Homeowner Tax Exemptions
Ownership History
Purchase Details
Home Financials for this Owner
Home Financials are based on the most recent Mortgage that was taken out on this home.Purchase Details
Home Financials for this Owner
Home Financials are based on the most recent Mortgage that was taken out on this home.Purchase Details
Purchase Details
Home Financials for this Owner
Home Financials are based on the most recent Mortgage that was taken out on this home.Similar Homes in the area
Home Values in the Area
Average Home Value in this Area
Purchase History
| Date | Type | Sale Price | Title Company |
|---|---|---|---|
| Warranty Deed | $269,000 | Lakeland Title Services | |
| Special Warranty Deed | -- | First American Title Insuran | |
| Sheriffs Deed | -- | None Available | |
| Warranty Deed | $148,000 | First American Title |
Mortgage History
| Date | Status | Loan Amount | Loan Type |
|---|---|---|---|
| Open | $215,200 | New Conventional | |
| Previous Owner | $145,713 | FHA | |
| Previous Owner | $60,000 | Unknown | |
| Previous Owner | $32,000 | Credit Line Revolving |
Property History
| Date | Event | Price | Change | Sq Ft Price |
|---|---|---|---|---|
| 05/21/2025 05/21/25 | Sold | $269,000 | 0.0% | $182 / Sq Ft |
| 04/28/2025 04/28/25 | Pending | -- | -- | -- |
| 04/18/2025 04/18/25 | For Sale | $268,900 | +333.0% | $182 / Sq Ft |
| 11/05/2013 11/05/13 | Sold | $62,100 | +38.0% | $42 / Sq Ft |
| 09/20/2013 09/20/13 | Pending | -- | -- | -- |
| 09/10/2013 09/10/13 | For Sale | $45,000 | -- | $30 / Sq Ft |
Tax History Compared to Growth
Tax History
| Year | Tax Paid | Tax Assessment Tax Assessment Total Assessment is a certain percentage of the fair market value that is determined by local assessors to be the total taxable value of land and additions on the property. | Land | Improvement |
|---|---|---|---|---|
| 2023 | $2,978 | $47,855 | $2,801 | $45,054 |
| 2022 | $2,862 | $43,664 | $2,556 | $41,108 |
| 2021 | $2,797 | $40,652 | $2,380 | $38,272 |
| 2020 | $2,641 | $37,760 | $2,211 | $35,549 |
| 2019 | $2,554 | $34,986 | $2,049 | $32,937 |
| 2018 | $2,405 | $32,417 | $1,895 | $30,522 |
| 2017 | $2,264 | $29,085 | $1,746 | $27,339 |
| 2016 | $2,203 | $26,933 | $1,497 | $25,436 |
| 2015 | -- | $23,387 | $1,287 | $22,100 |
| 2014 | -- | $21,621 | $1,183 | $20,438 |
| 2013 | -- | $21,336 | $1,189 | $20,147 |
Agents Affiliated with this Home
-
Gesenia Cobb

Seller's Agent in 2025
Gesenia Cobb
Coldwell Banker Realty
(630) 745-8228
11 in this area
245 Total Sales
-
Katia Guzman
K
Seller Co-Listing Agent in 2025
Katia Guzman
Coldwell Banker Realty
(630) 457-7739
1 in this area
4 Total Sales
-
Andrew Ogorzaly

Buyer's Agent in 2025
Andrew Ogorzaly
EXIT Strategy Realty
(312) 566-7355
1 in this area
79 Total Sales
-
Christian Chase

Seller's Agent in 2013
Christian Chase
Chase Real Estate LLC
(630) 527-0095
454 Total Sales
-
R
Buyer's Agent in 2013
Robertino Maldonado
Map
Source: Midwest Real Estate Data (MRED)
MLS Number: 12342273
APN: 15-27-481-017
- 916 Pearl St
- 528 5th St
- 1331 S 4th St
- 1334 Gates St
- 750 George Ave
- 312 S Spencer St
- 509 Sherman Ave
- 620 Lebanon St
- 735 Sexton St
- Lot 1 Douglas Ave
- 710 E Benton St
- 216 Fifth St
- 438 North Ave
- 528 E Benton St
- 1216 Douglas Ave
- 424 S Lincoln Ave
- 1332 Douglas Ave Unit 124
- 332 North Ave
- 812 S Sumner Ave
- 956 2nd Ave
