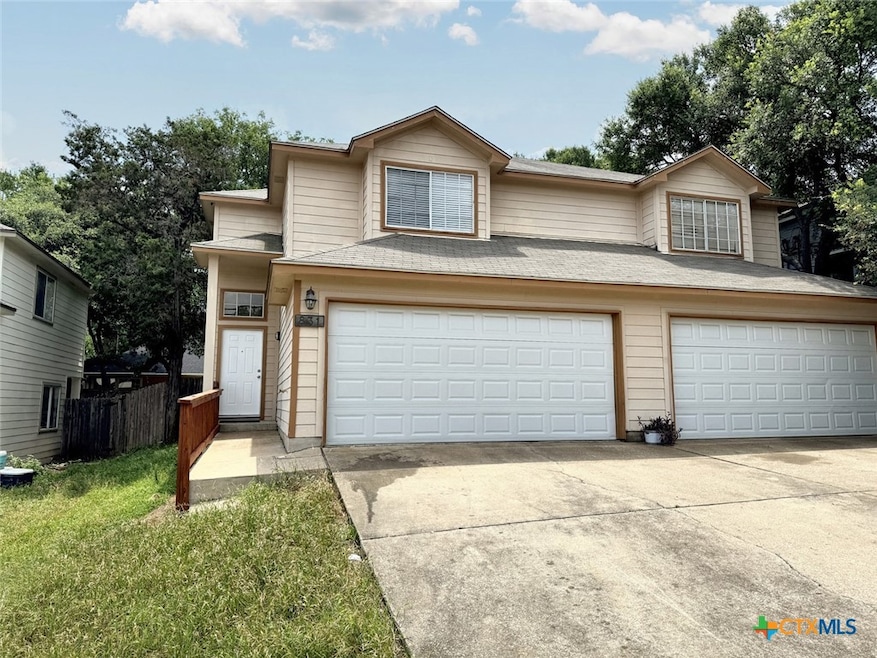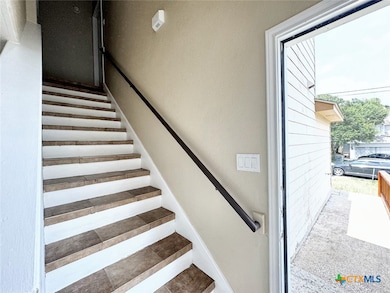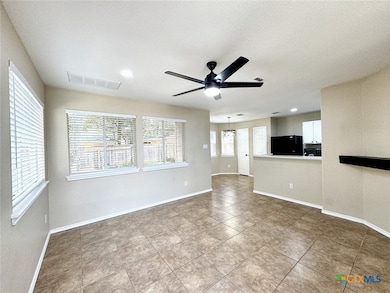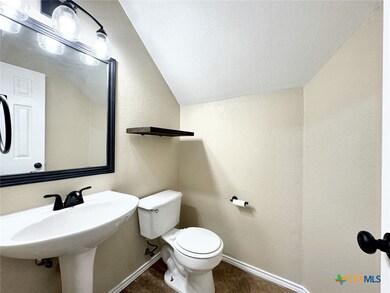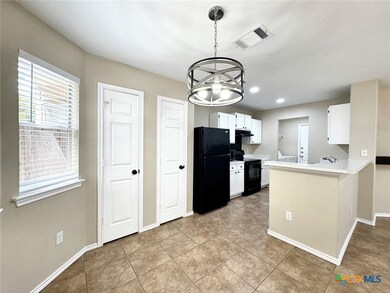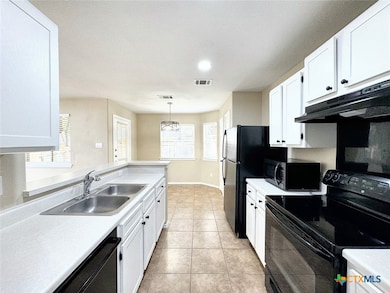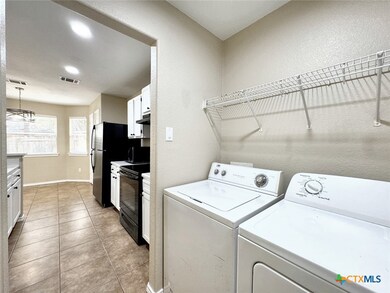831 Sagewood Trail Unit 833 San Marcos, TX 78666
Hughson Heights NeighborhoodHighlights
- Traditional Architecture
- Covered patio or porch
- Laundry Room
- No HOA
- Open to Family Room
- Inside Utility
About This Home
**PRE-LEASE FOR AUG MOVE IN - CLOSE PROXIMITY TO TXST, Welcome to 831 Sagewood Trail in San Marcos, a spacious two-story duplex that blends comfort with convenience in a location surrounded by natural beauty. This well-designed residence offers three generously sized bedrooms and three and a half bathrooms, making it easy to enjoy both shared living and personal space. The interior features a mix of carpet and tile flooring, with ceiling fans throughout to keep things cool and comfortable year-round.
The kitchen is equipped and ready for daily use or weekend entertaining, complete with eye-catching white wooden cabinets that brighten the space and provide ample storage. Just off the main living area, a private patio opens to a wood-fenced backyard, creating an ideal setting for relaxing outdoors or enjoying a bit of quiet time. A two-car garage adds functionality with space for vehicles, gear, or extra storage.
Located near the North LBJ Trailhead and Schulle Canyon Natural Area, this property offers quick access to scenic trails and green spaces, perfect for anyone who enjoys spending time outside. Whether you're settling in or seeking a smart investment in a vibrant part of town, 831 Sagewood Trail delivers space, style, and proximity to the best of San Marcos.
Listing Agent
Sunroom Rentals Texas, LLC Brokerage Phone: (512) 648-5324 License #0698333 Listed on: 05/20/2025
Property Details
Home Type
- Multi-Family
Est. Annual Taxes
- $8,392
Year Built
- Built in 1998
Lot Details
- 5,946 Sq Ft Lot
- Privacy Fence
- Wood Fence
- Back Yard Fenced
Parking
- 2 Car Garage
- 2 Carport Spaces
- Outside Parking
Home Design
- Duplex
- Traditional Architecture
- Slab Foundation
- Frame Construction
- Masonry
Interior Spaces
- 2,522 Sq Ft Home
- Property has 2 Levels
- Ceiling Fan
- Combination Kitchen and Dining Room
- Inside Utility
Kitchen
- Open to Family Room
- Breakfast Bar
- Oven
- Dishwasher
Flooring
- Carpet
- Tile
Bedrooms and Bathrooms
- 3 Bedrooms
Laundry
- Laundry Room
- Dryer
Schools
- Crockett Elementary School
- Doris Miller Middle School
- San Marcos High School
Utilities
- Central Heating and Cooling System
- Phone Available
Additional Features
- Covered patio or porch
- City Lot
Community Details
- No Home Owners Association
- Hughson Heights Sec 3 C Subdivision
Listing and Financial Details
- Property Available on 8/21/25
- Tenant pays for all utilities
- 12 Month Lease Term
- Legal Lot and Block 25 / O
- Assessor Parcel Number R87447
Map
Source: Central Texas MLS (CTXMLS)
MLS Number: 580231
APN: R87447
- 897-899 Sagewood Trail
- 103 Sierra Ridge Dr
- 105 Yaupon Ct
- 118 Yaupon Ct
- 71 Elm Hill Ct
- 123 E Sierra Cir
- 135 Eastwood Ln
- 211 Ridgewood Dr
- 110 E Holland St
- 324 Craddock Ave
- 125 Chaparral St
- 0 Old Ranch Road 12
- 412 Craddock Ave
- 140 Coers Dr
- 206 Yale St
- 207 Yale St
- 1013 Chestnut St Unit Building D, Unit 5
- 1013 Chestnut St Unit Building C, Unit 5
- 1005 N Lbj Dr Unit B2
- 101 Mandalay St
- 831 Sagewood Trail
- 833 Sagewood Trail
- 821 Sagewood Trail
- 851 Sagewood Trail Unit 851
- 809 Sagewood Trail Unit 807
- 806 Sagewood Trail Unit 808
- 861 Sagewood Trail Unit 863
- 867 Sagewood Trail
- 867 Sagewood Trail Unit 869
- 107 Cedargrove
- 885 Sagewood Trail Unit 887
- 128 Cedargrove Unit 130
- 130 Cedargrove
- 114 Cedargrove Unit 112
- 1002 Sagewood Trail Unit 1000
- 918 Sagewood Trail
- 121 Craddock Ave
- 1027 Sagewood Trail
- 109 Hughson Ct Unit 111
- 109 Hughson Ct
