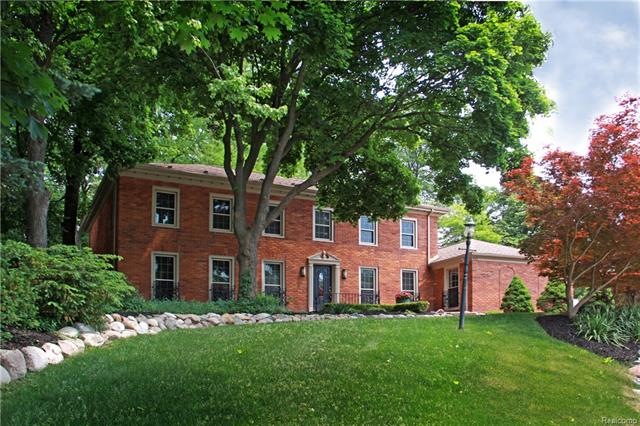
$479,900
- 4 Beds
- 2.5 Baths
- 2,744 Sq Ft
- 942 S Shady Hollow Cir
- Bloomfield Hills, MI
Sought after Nantucket Green well maintained 2744 sq. ft. colonial on a .37 acre mature treed lot. A large slate foyer welcomes you guests. This home has both a formal living room and a formal dining room, plus a private office. The kitchen has a built-in gas range & gas oven/broiler, a counter top microwave, dishwasher, disposal, free standing refrigerator and a sink that overlooks the
Anita Barratt Max Broock, REALTORS®-Birmingham
