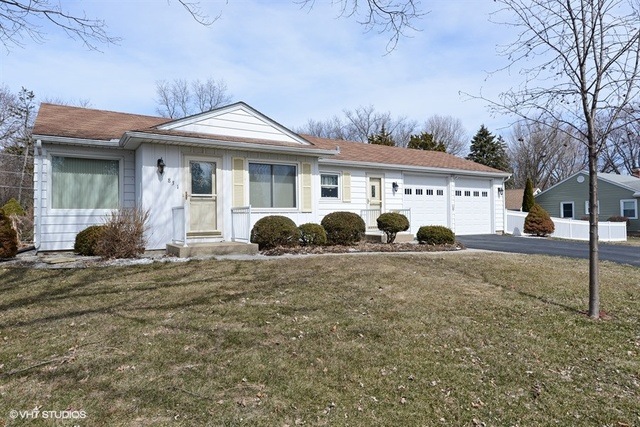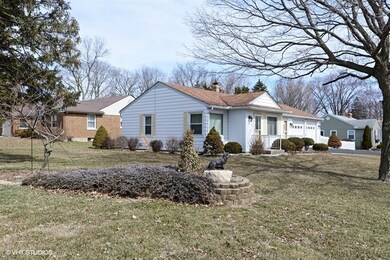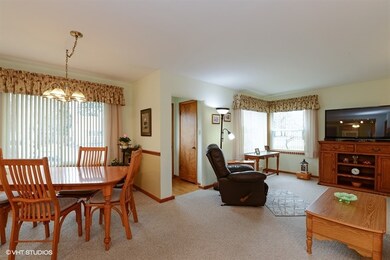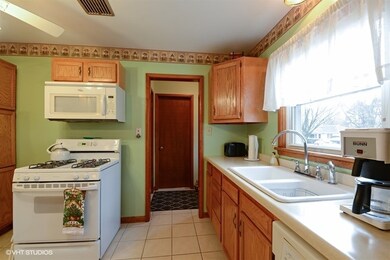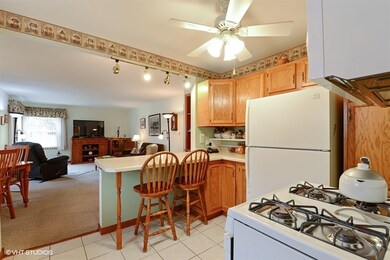
831 Stevens Ave Sycamore, IL 60178
Estimated Value: $231,000 - $278,000
Highlights
- Wood Flooring
- Corner Lot
- Fenced Yard
- Main Floor Bedroom
- Screened Porch
- Attached Garage
About This Home
As of May 2018WELCOME TO SYCAMORE! ON A LOW-TRAFFIC STREET IN A WONDERFUL LOCATION you will find this immaculate & charming two-bedroom, two-bath ranch home with a finished basement! Ceramic tile, hardwood floors, & loads of windows for letting the sunshine in! The kitchen is open to the living/dining area, complete with all appliances & a breakfast bar. Second bathroom & family room await you in the finished basement with laundry (washer & dryer included) & storage area. Attached two-car garage with 9' electronic garage doors, ceiling fan & plenty of lights, cabinetry, & stairway to attic/storage. The 12' X 22' three-season room is surrounded by windows & opens to a patio, & fenced-in yard. Newer exterior doors, screens & storm windows, updated bathroom, & new furnace 2015/2016. Close to shopping, biking/walking path, hospital, restaurants, schools & more! Looking to downsize? Just starting out? Settled on a quarter acre corner lot, this well-maintained home could be the perfect place for you!
Last Agent to Sell the Property
Coldwell Banker Real Estate Group License #475157131 Listed on: 03/27/2018

Last Buyer's Agent
Cindy Ellis
RE/MAX Action License #475134606
Home Details
Home Type
- Single Family
Est. Annual Taxes
- $5,220
Year Built
- 1950
Lot Details
- Fenced Yard
- Corner Lot
Parking
- Attached Garage
- Garage ceiling height seven feet or more
- Parking Available
- Garage Transmitter
- Garage Door Opener
- Driveway
- Off-Street Parking
- Parking Included in Price
- Garage Is Owned
Home Design
- Slab Foundation
- Asphalt Shingled Roof
- Aluminum Siding
Interior Spaces
- Screened Porch
- Wood Flooring
- Storm Screens
Kitchen
- Breakfast Bar
- Oven or Range
- Microwave
- Freezer
- Dishwasher
- Disposal
Bedrooms and Bathrooms
- Main Floor Bedroom
- Bathroom on Main Level
Laundry
- Dryer
- Washer
Finished Basement
- Basement Fills Entire Space Under The House
- Finished Basement Bathroom
Outdoor Features
- Patio
Utilities
- Forced Air Heating and Cooling System
- Heating System Uses Gas
Listing and Financial Details
- Senior Tax Exemptions
- Homeowner Tax Exemptions
- Senior Freeze Tax Exemptions
Ownership History
Purchase Details
Home Financials for this Owner
Home Financials are based on the most recent Mortgage that was taken out on this home.Similar Homes in Sycamore, IL
Home Values in the Area
Average Home Value in this Area
Purchase History
| Date | Buyer | Sale Price | Title Company |
|---|---|---|---|
| Murray Donald | $160,000 | None Available |
Mortgage History
| Date | Status | Borrower | Loan Amount |
|---|---|---|---|
| Open | Murray Donald | $154,500 | |
| Closed | Murray Donald | $155,200 |
Property History
| Date | Event | Price | Change | Sq Ft Price |
|---|---|---|---|---|
| 05/09/2018 05/09/18 | Sold | $160,000 | 0.0% | $161 / Sq Ft |
| 03/30/2018 03/30/18 | Pending | -- | -- | -- |
| 03/27/2018 03/27/18 | For Sale | $160,000 | -- | $161 / Sq Ft |
Tax History Compared to Growth
Tax History
| Year | Tax Paid | Tax Assessment Tax Assessment Total Assessment is a certain percentage of the fair market value that is determined by local assessors to be the total taxable value of land and additions on the property. | Land | Improvement |
|---|---|---|---|---|
| 2024 | $5,220 | $69,765 | $18,237 | $51,528 |
| 2023 | $5,220 | $63,706 | $16,653 | $47,053 |
| 2022 | $4,969 | $58,430 | $15,274 | $43,156 |
| 2021 | $4,713 | $54,853 | $14,339 | $40,514 |
| 2020 | $4,641 | $53,505 | $13,987 | $39,518 |
| 2019 | $4,560 | $52,333 | $13,681 | $38,652 |
| 2018 | $3,057 | $50,745 | $13,266 | $37,479 |
| 2017 | $3,114 | $48,737 | $12,741 | $35,996 |
| 2016 | $3,196 | $46,514 | $12,160 | $34,354 |
| 2015 | -- | $43,778 | $11,445 | $32,333 |
| 2014 | -- | $41,571 | $10,868 | $30,703 |
| 2013 | -- | $42,367 | $11,076 | $31,291 |
Agents Affiliated with this Home
-
Kathy Hammes

Seller's Agent in 2018
Kathy Hammes
Coldwell Banker Real Estate Group
(815) 756-2557
102 in this area
170 Total Sales
-

Buyer's Agent in 2018
Cindy Ellis
RE/MAX
Map
Source: Midwest Real Estate Data (MRED)
MLS Number: MRD09897454
APN: 06-31-477-009
- 942 Dekalb Ave
- 854 Meadow Ln
- 1027 Dekalb Ave
- 910 Albert Ave
- 949 Constance Ln Unit E
- 524 S Cross St
- 517 Victor St
- 431 Edward St
- 644 South Ave
- Lot 86 London Ct
- 333 Charles St
- 1047 Wellington Ct
- Lot 243 Wellington Ct
- 504 S Peace Rd
- 131 Alma St
- 1352 Mary Wood Ct
- Lots 1 & 2 Dekalb Ave
- 1602 Pebblewood Dr
- 1707 Cedarbrook Ct Unit 114
- Lot 13 Thornwood Dr
- 831 Stevens Ave
- 830 Stevens Ave
- 838 Stevens Ave
- 819 Stevens Ave
- 824 Stevens Ave
- 630 Fox Ave
- 818 Stevens Ave
- 813 Stevens Ave
- 706 Fox Ave
- 722 Fox Ave
- 729 Meadow Ln
- 709 Meadow Ln
- 801 Stevens Ave
- 1034 Dekalb Ave
- 823 Hillcrest Ave
- 642 Meadow Ln
- 1026 Dekalb Ave
- 815 Hillcrest Ave
- 704 Meadow Ln
- 712 Meadow Ln
