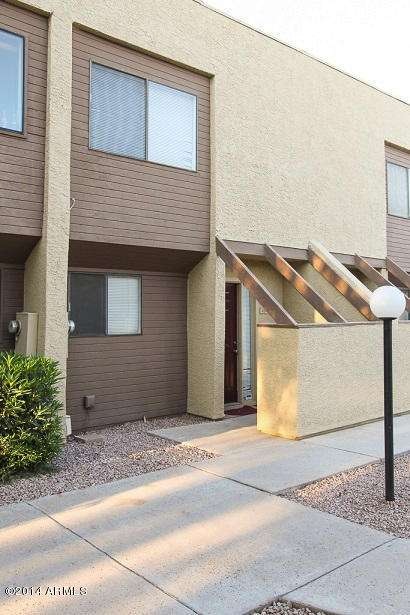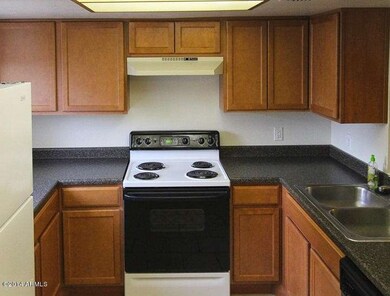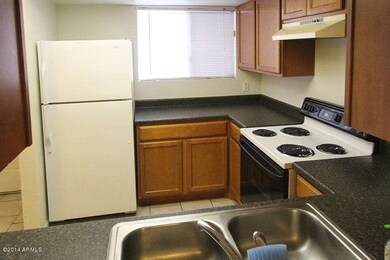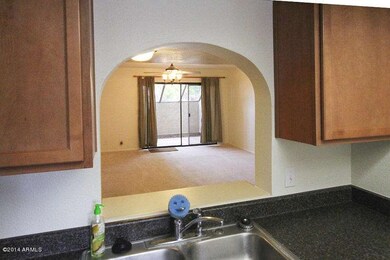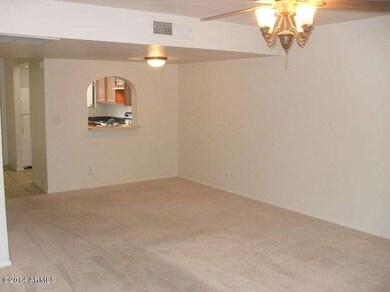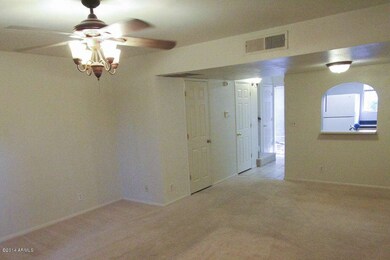
831 W 13th St -- Tempe, AZ 85281
Marilyn Ann NeighborhoodEstimated Value: $282,000 - $298,441
Highlights
- Contemporary Architecture
- Tennis Courts
- Skylights
- Heated Community Pool
- Covered patio or porch
- Dual Vanity Sinks in Primary Bathroom
About This Home
As of November 2014Pool Side 2BD 1.5 BA Townhome in Los Prados. Kitchen counters/cabinets upgraded July 2013, includes fridge, dishwasher, range, washer/dryer. Carpet replaced 2 yrs ago. Lots of closets & storage. Large private patio, 2 reserved parking spots, 1 covered. Conveniently located less than 1 mile from center of ASU. Community amenities include 2 pools, 2 spas, & tennis court.
Last Agent to Sell the Property
Manfred Reysser
Arizona Elite Properties License #SA653386000 Listed on: 08/15/2014

Townhouse Details
Home Type
- Townhome
Est. Annual Taxes
- $815
Year Built
- Built in 1985
Lot Details
- 932 Sq Ft Lot
- Two or More Common Walls
- Block Wall Fence
Home Design
- Contemporary Architecture
- Wood Frame Construction
- Foam Roof
- Stucco
Interior Spaces
- 1,056 Sq Ft Home
- 2-Story Property
- Ceiling Fan
- Skylights
- Security System Owned
- Stacked Washer and Dryer
Kitchen
- Breakfast Bar
- Dishwasher
Flooring
- Carpet
- Tile
Bedrooms and Bathrooms
- 2 Bedrooms
- 1.5 Bathrooms
- Dual Vanity Sinks in Primary Bathroom
Parking
- 1 Carport Space
- Assigned Parking
- Community Parking Structure
Schools
- Holdeman Elementary School
- Geneva Epps Mosley Middle School
- Tempe High School
Utilities
- Refrigerated Cooling System
- Heating Available
- High Speed Internet
- Cable TV Available
Additional Features
- Covered patio or porch
- Property is near a bus stop
Listing and Financial Details
- Tax Lot 4
- Assessor Parcel Number 124-66-613
Community Details
Overview
- Property has a Home Owners Association
- Allison Shelton Association, Phone Number (602) 474-3555
- Los Prados Subdivision
Recreation
- Tennis Courts
- Heated Community Pool
- Community Spa
Ownership History
Purchase Details
Home Financials for this Owner
Home Financials are based on the most recent Mortgage that was taken out on this home.Purchase Details
Purchase Details
Home Financials for this Owner
Home Financials are based on the most recent Mortgage that was taken out on this home.Purchase Details
Home Financials for this Owner
Home Financials are based on the most recent Mortgage that was taken out on this home.Purchase Details
Home Financials for this Owner
Home Financials are based on the most recent Mortgage that was taken out on this home.Purchase Details
Home Financials for this Owner
Home Financials are based on the most recent Mortgage that was taken out on this home.Purchase Details
Purchase Details
Similar Homes in Tempe, AZ
Home Values in the Area
Average Home Value in this Area
Purchase History
| Date | Buyer | Sale Price | Title Company |
|---|---|---|---|
| Startzell Carolyn R | $109,000 | Security Title Agency | |
| Willittes James A | $157,000 | Security Title Agency | |
| Miranda Jared | $99,900 | First American Title Ins Co | |
| Green Larry M | $85,000 | Tsa Title Agency | |
| Green Larry | $76,765 | Security Title Agency | |
| Severa Travis L | -- | First Southwestern Title | |
| Hud | -- | First Southwestern Title | |
| Alliance Mtg Company | -- | First Southwestern Title |
Mortgage History
| Date | Status | Borrower | Loan Amount |
|---|---|---|---|
| Previous Owner | Miranda Jared | $94,905 | |
| Previous Owner | Green Larry M | $83,686 | |
| Previous Owner | Green Larry | $50,000 | |
| Previous Owner | Severa Travis L | $68,405 |
Property History
| Date | Event | Price | Change | Sq Ft Price |
|---|---|---|---|---|
| 11/18/2014 11/18/14 | Sold | $109,000 | -5.1% | $103 / Sq Ft |
| 10/31/2014 10/31/14 | Pending | -- | -- | -- |
| 10/17/2014 10/17/14 | For Sale | $114,900 | 0.0% | $109 / Sq Ft |
| 10/02/2014 10/02/14 | Pending | -- | -- | -- |
| 08/15/2014 08/15/14 | For Sale | $114,900 | -- | $109 / Sq Ft |
Tax History Compared to Growth
Tax History
| Year | Tax Paid | Tax Assessment Tax Assessment Total Assessment is a certain percentage of the fair market value that is determined by local assessors to be the total taxable value of land and additions on the property. | Land | Improvement |
|---|---|---|---|---|
| 2025 | $963 | $11,382 | -- | -- |
| 2024 | $1,089 | $10,840 | -- | -- |
| 2023 | $1,089 | $20,080 | $4,010 | $16,070 |
| 2022 | $1,208 | $15,720 | $3,140 | $12,580 |
| 2021 | $1,217 | $14,430 | $2,880 | $11,550 |
| 2020 | $1,180 | $13,010 | $2,600 | $10,410 |
| 2019 | $1,157 | $10,960 | $2,190 | $8,770 |
| 2018 | $1,129 | $10,480 | $2,090 | $8,390 |
| 2017 | $1,095 | $9,120 | $1,820 | $7,300 |
| 2016 | $1,087 | $8,410 | $1,680 | $6,730 |
| 2015 | $1,044 | $7,830 | $1,560 | $6,270 |
Agents Affiliated with this Home
-

Seller's Agent in 2014
Manfred Reysser
Arizona Elite Properties
(480) 577-0907
-
Sharon Rodgers

Buyer's Agent in 2014
Sharon Rodgers
Keller Williams Integrity First
(480) 420-6657
65 Total Sales
Map
Source: Arizona Regional Multiple Listing Service (ARMLS)
MLS Number: 5158224
APN: 124-66-613
- 811 W 13th St
- 1328 S Mckemy St
- 825 W 12th St
- 901 W 16th St
- 800 W 12th St
- 1010 W 13th St
- 538 W 13th St
- 638 W 16th St
- 601 W 15th St
- 1715 S Hardy Dr
- 1718 S Marilyn Ann Dr
- 534 W 15th St
- 1001 W 17th St
- 522 W Howe St
- 505 W Howe St
- 1721 S Shafer Dr
- 1001 W 19th St
- 517 W 17th St
- 419 W 11th St
- 1219 S Farmer Ave
- 831 W 13th St --
- 831 W 13th St
- 833 W 13th St
- 829 W 13th St
- 835 W 13th St
- 827 W 13th St
- 1317 S Hardy Dr
- 1319 S Hardy Dr
- 1321 S Hardy Dr
- 1323 S Hardy Dr
- 1325 S Hardy Dr
- 834 W 14th St Unit 13
- 834 W 14th St
- 830 W 14th St
- 1327 S Hardy Dr
- 824 W 13th St
- 1315 S Marilyn Ann Dr
- 1317 S Marilyn Ann Dr
- 1319 S Marilyn Ann Dr
- 1321 S Marilyn Ann Dr
