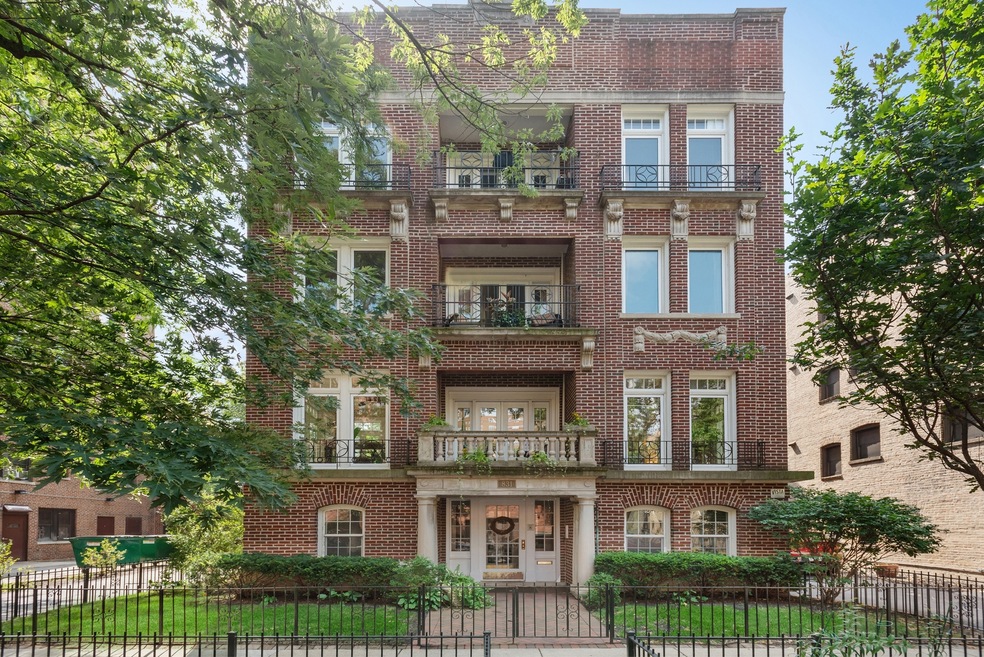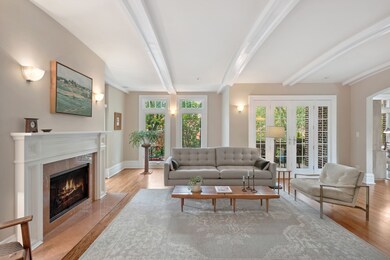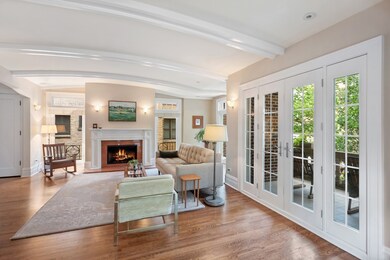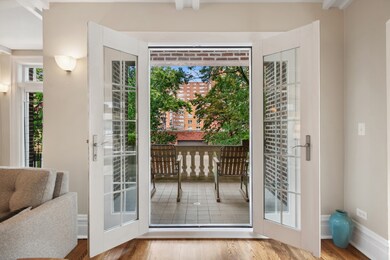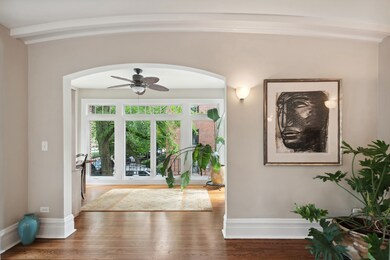
831 W Ainslie St Unit 1 Chicago, IL 60640
Margate Park NeighborhoodEstimated Value: $772,000 - $958,000
Highlights
- Deck
- Wood Flooring
- Bonus Room
- Vaulted Ceiling
- Whirlpool Bathtub
- 3-minute walk to Bill Hersh Playground
About This Home
As of November 2023European elegance abounds in this sprawling 2700 square foot full-floor vintage masterpiece in the "neighborhood jewel," an architecturally significant boutique building just steps off the park and lake. A lovely formal entry hall with a built-in window bench leads to a magnificent living room with barrel-vaulted ceilings, a gas fireplace, french doors opening to a charming front terrace, and a glorious adjacent sunroom w/floor to ceiling windows on all sides. A large formal dining room w/gentle coved ceilings and french windows opens naturally to a white chef's kitchen with a Lacanche Citeaux Range and high-end appliances - and to a separate bar area w/hidden in-unit washer/dryer. Four full bedrooms include a wonderful primary suite with private marble bath w/heated floors, a separate full suite, and a bedroom with glass doors leading to the most amazing private 700-square foot terrace. Repeat: A PRIVATE 700-SQUARE FOOT TERRACE. Central air/heat. Gorgeous hardwood floors and intricate and beautifully preserved vintage detailing and features throughout. 2 parking spaces included - one garage and one outdoor! A rare opportunity!
Last Buyer's Agent
@properties Christie's International Real Estate License #475152154

Property Details
Home Type
- Condominium
Est. Annual Taxes
- $11,410
Year Built
- Built in 1916 | Remodeled in 2023
Lot Details
- 6,752
HOA Fees
- $705 Monthly HOA Fees
Parking
- 1 Car Detached Garage
- Garage Door Opener
- Driveway
- Off-Street Parking
- Parking Included in Price
- Assigned Parking
Home Design
- Brick Exterior Construction
Interior Spaces
- 2,692 Sq Ft Home
- 4-Story Property
- Vaulted Ceiling
- Wood Burning Fireplace
- Living Room with Fireplace
- Formal Dining Room
- Bonus Room
- Heated Sun or Florida Room
- Wood Flooring
Kitchen
- Range
- Microwave
- Dishwasher
- Stainless Steel Appliances
Bedrooms and Bathrooms
- 4 Bedrooms
- 4 Potential Bedrooms
- 3 Full Bathrooms
- Dual Sinks
- Whirlpool Bathtub
- Steam Shower
- Separate Shower
Laundry
- Dryer
- Washer
Outdoor Features
- Balcony
- Deck
Schools
- Mccutcheon Elementary School
- Senn High School
Utilities
- SpacePak Central Air
- Forced Air Heating System
- Heating System Uses Natural Gas
Listing and Financial Details
- Senior Tax Exemptions
- Homeowner Tax Exemptions
Community Details
Overview
- Association fees include water, parking, insurance, exterior maintenance, lawn care, scavenger, snow removal
- 5 Units
- Don Flayton Association, Phone Number (847) 733-2222
Pet Policy
- Pets up to 99 lbs
- Dogs and Cats Allowed
Ownership History
Purchase Details
Home Financials for this Owner
Home Financials are based on the most recent Mortgage that was taken out on this home.Purchase Details
Home Financials for this Owner
Home Financials are based on the most recent Mortgage that was taken out on this home.Purchase Details
Home Financials for this Owner
Home Financials are based on the most recent Mortgage that was taken out on this home.Similar Homes in Chicago, IL
Home Values in the Area
Average Home Value in this Area
Purchase History
| Date | Buyer | Sale Price | Title Company |
|---|---|---|---|
| Baltz Timothee J | $835,000 | Proper Title | |
| Tranmer Patrick A | $775,000 | None Available | |
| Donald Flayton Trust | $730,000 | Chicago Title Insurance Comp |
Mortgage History
| Date | Status | Borrower | Loan Amount |
|---|---|---|---|
| Open | Baltz Timothee J | $501,000 | |
| Previous Owner | Donald Flayton Trust | $500,000 | |
| Previous Owner | Cityworks Development Llc | $455,000 |
Property History
| Date | Event | Price | Change | Sq Ft Price |
|---|---|---|---|---|
| 11/16/2023 11/16/23 | Sold | $835,000 | -1.6% | $310 / Sq Ft |
| 10/24/2023 10/24/23 | Pending | -- | -- | -- |
| 10/11/2023 10/11/23 | For Sale | $849,000 | +9.5% | $315 / Sq Ft |
| 07/16/2015 07/16/15 | Sold | $775,000 | -3.0% | $288 / Sq Ft |
| 06/15/2015 06/15/15 | Pending | -- | -- | -- |
| 06/08/2015 06/08/15 | Price Changed | $799,000 | -3.2% | $297 / Sq Ft |
| 05/23/2015 05/23/15 | For Sale | $825,000 | -- | $306 / Sq Ft |
Tax History Compared to Growth
Tax History
| Year | Tax Paid | Tax Assessment Tax Assessment Total Assessment is a certain percentage of the fair market value that is determined by local assessors to be the total taxable value of land and additions on the property. | Land | Improvement |
|---|---|---|---|---|
| 2024 | $11,637 | $68,583 | $16,935 | $51,648 |
| 2023 | $11,637 | $62,734 | $15,138 | $47,596 |
| 2022 | $11,637 | $62,734 | $15,138 | $47,596 |
| 2021 | $11,410 | $62,733 | $15,137 | $47,596 |
| 2020 | $11,404 | $56,777 | $9,461 | $47,316 |
| 2019 | $11,332 | $62,574 | $9,461 | $53,113 |
| 2018 | $12,825 | $71,107 | $9,461 | $61,646 |
| 2017 | $12,821 | $59,558 | $8,325 | $51,233 |
| 2016 | $11,929 | $59,558 | $8,325 | $51,233 |
| 2015 | $10,914 | $59,558 | $8,325 | $51,233 |
| 2014 | $10,686 | $57,592 | $6,433 | $51,159 |
| 2013 | $10,475 | $57,592 | $6,433 | $51,159 |
Agents Affiliated with this Home
-
Brad Lippitz

Seller's Agent in 2023
Brad Lippitz
Compass
(847) 778-6207
4 in this area
526 Total Sales
-
Janis Northon

Buyer's Agent in 2023
Janis Northon
@ Properties
(773) 472-0200
1 in this area
53 Total Sales
-
P
Seller's Agent in 2015
Perrine Knight
Baird Warner
(773) 571-4199
-
Kevin Tatum

Buyer's Agent in 2015
Kevin Tatum
@ Properties
(773) 677-1465
97 Total Sales
Map
Source: Midwest Real Estate Data (MRED)
MLS Number: 11906092
APN: 14-08-417-057-1003
- 847 W Ainslie St Unit 3W
- 847 W Ainslie St Unit 3E
- 847 W Ainslie St Unit 2E
- 847 W Ainslie St Unit 1E
- 840 W Ainslie St Unit CG
- 4880 N Marine Dr Unit 614
- 4920 N Marine Dr Unit 411
- 858 W Margate Terrace
- 4950 N Marine Dr Unit 803
- 4950 N Marine Dr Unit 1102
- 4960 N Marine Dr Unit 1012
- 4960 N Marine Dr Unit 710
- 4960 N Marine Dr Unit 512
- 4970 N Marine Dr Unit 526
- 909 W Gunnison St Unit 2E
- 917 W Gunnison St Unit 1W
- 921 W Gunnison St Unit 1W
- 5000 N Marine Dr Unit 12D
- 5000 N Marine Dr Unit 8C
- 5000 N Marine Dr Unit 6E
- 831 W Ainslie St Unit 3
- 831 W Ainslie St Unit 1
- 831 W Ainslie St Unit GF
- 831 W Ainslie St Unit GR
- 831 W Ainslie St Unit 2
- 831 W Ainslie St Unit F
- 837 W Ainslie St Unit 8372
- 837 W Ainslie St Unit 8373
- 837 W Ainslie St Unit 8371
- 837 W Ainslie St Unit 837G
- 837 W Ainslie St Unit 3E
- 837 W Ainslie St Unit 3
- 837 W Ainslie St Unit 1E
- 839 W Ainslie St Unit 8392
- 839 W Ainslie St Unit 839G
- 839 W Ainslie St Unit 8393
- 839 W Ainslie St Unit PS3
- 839 W Ainslie St Unit PS2
- 839 W Ainslie St Unit 8391
- 839 W Ainslie St Unit PS1
