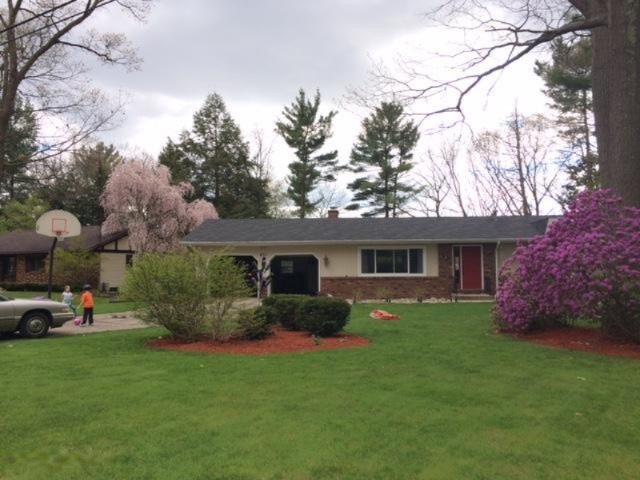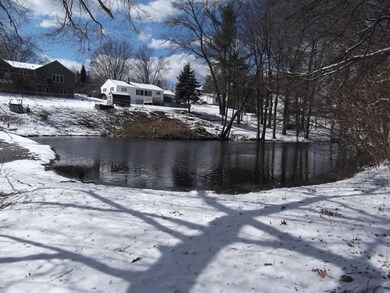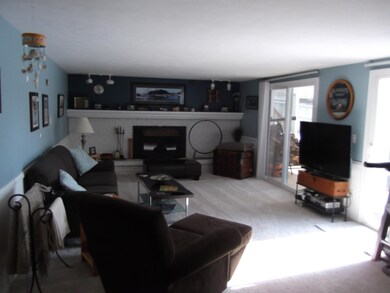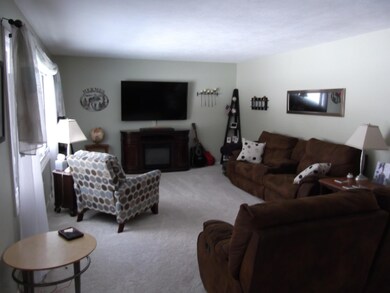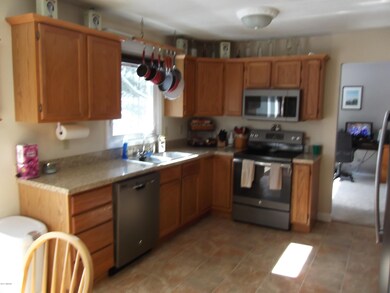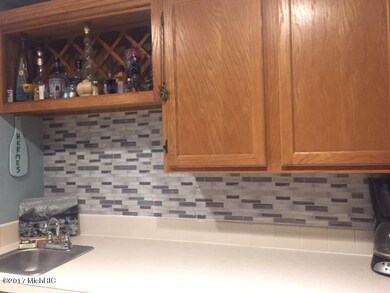
831 W Fennwood Cir Muskegon, MI 49445
Highlights
- Cabana
- Wooded Lot
- Screened Porch
- Recreation Room
- <<bathWithWhirlpoolToken>>
- 2 Car Attached Garage
About This Home
As of October 2022Wonderful Location and Lovely Home that you need to be in to fully appreciate. Low traffic street in front & Fenner Pond in back. Their friends pick them up by boat and off they go for a nice cruise(all the way to Lake Michigan if desired)The in-ground pool tile repainted & resurfaced in the last 4 years, as well as professionally opened & closed each year. This military family didn't know they would be moving when they put all new appliances(that stay)in early 2017! In addition to the master bath remodel. Since 2012 they have added new windows(2014), new carpet (2016) & new toilets(2017)This home has been very well maintained. Relax in the walk out screened porch as well as enjoy this private gathering spot for family & friends around the pool. This is a legitimate & well priced must see!
Last Agent to Sell the Property
Ruth Murphy
Midwest Real Esate Services Inc Listed on: 03/15/2017
Home Details
Home Type
- Single Family
Est. Annual Taxes
- $4,039
Year Built
- Built in 1977
Lot Details
- 0.6 Acre Lot
- Lot Dimensions are 100x300
- Shrub
- Terraced Lot
- Sprinkler System
- Wooded Lot
- Back Yard Fenced
Parking
- 2 Car Attached Garage
- Garage Door Opener
Home Design
- Composition Roof
- Vinyl Siding
Interior Spaces
- 2,400 Sq Ft Home
- 1-Story Property
- Wet Bar
- Wood Burning Fireplace
- Replacement Windows
- Insulated Windows
- Window Treatments
- Family Room with Fireplace
- Living Room
- Dining Area
- Recreation Room
- Screened Porch
- Laminate Flooring
- Partial Basement
Kitchen
- Eat-In Kitchen
- <<OvenToken>>
- Range<<rangeHoodToken>>
- <<microwave>>
- Dishwasher
Bedrooms and Bathrooms
- 4 Bedrooms | 3 Main Level Bedrooms
- 3 Full Bathrooms
- <<bathWithWhirlpoolToken>>
Laundry
- Laundry on main level
- Dryer
- Washer
Eco-Friendly Details
- Air Purifier
Pool
- Cabana
- In Ground Pool
- Spa
Outdoor Features
- Patio
- Play Equipment
Utilities
- Humidifier
- Forced Air Heating and Cooling System
- Heating System Uses Natural Gas
- Well
- Natural Gas Water Heater
- Septic System
- High Speed Internet
- Phone Available
- Satellite Dish
- Cable TV Available
Community Details
- Property is near a ravine
Ownership History
Purchase Details
Home Financials for this Owner
Home Financials are based on the most recent Mortgage that was taken out on this home.Purchase Details
Purchase Details
Purchase Details
Home Financials for this Owner
Home Financials are based on the most recent Mortgage that was taken out on this home.Purchase Details
Home Financials for this Owner
Home Financials are based on the most recent Mortgage that was taken out on this home.Similar Homes in Muskegon, MI
Home Values in the Area
Average Home Value in this Area
Purchase History
| Date | Type | Sale Price | Title Company |
|---|---|---|---|
| Warranty Deed | $325,000 | Chicago Title | |
| Interfamily Deed Transfer | -- | None Available | |
| Interfamily Deed Transfer | -- | Attorney | |
| Warranty Deed | $210,000 | Attorney | |
| Warranty Deed | $146,000 | Premier Lakeshore Title |
Mortgage History
| Date | Status | Loan Amount | Loan Type |
|---|---|---|---|
| Open | $260,000 | New Conventional | |
| Previous Owner | $149,139 | VA | |
| Previous Owner | $179,550 | Unknown |
Property History
| Date | Event | Price | Change | Sq Ft Price |
|---|---|---|---|---|
| 07/16/2025 07/16/25 | Pending | -- | -- | -- |
| 07/02/2025 07/02/25 | For Sale | $410,000 | +26.2% | $169 / Sq Ft |
| 10/21/2022 10/21/22 | Sold | $325,000 | -4.4% | $134 / Sq Ft |
| 09/30/2022 09/30/22 | Pending | -- | -- | -- |
| 09/14/2022 09/14/22 | Price Changed | $339,900 | -2.9% | $140 / Sq Ft |
| 08/30/2022 08/30/22 | For Sale | $349,900 | 0.0% | $145 / Sq Ft |
| 08/07/2022 08/07/22 | Pending | -- | -- | -- |
| 08/03/2022 08/03/22 | For Sale | $349,900 | +66.6% | $145 / Sq Ft |
| 04/14/2017 04/14/17 | Sold | $210,000 | -2.3% | $88 / Sq Ft |
| 03/17/2017 03/17/17 | Pending | -- | -- | -- |
| 03/15/2017 03/15/17 | For Sale | $214,900 | +47.2% | $90 / Sq Ft |
| 06/01/2012 06/01/12 | Sold | $146,000 | -2.6% | $61 / Sq Ft |
| 03/27/2012 03/27/12 | Pending | -- | -- | -- |
| 01/03/2012 01/03/12 | For Sale | $149,900 | -- | $62 / Sq Ft |
Tax History Compared to Growth
Tax History
| Year | Tax Paid | Tax Assessment Tax Assessment Total Assessment is a certain percentage of the fair market value that is determined by local assessors to be the total taxable value of land and additions on the property. | Land | Improvement |
|---|---|---|---|---|
| 2025 | $4,960 | $165,200 | $0 | $0 |
| 2024 | $1,773 | $163,700 | $0 | $0 |
| 2023 | $1,696 | $144,600 | $0 | $0 |
| 2022 | $3,181 | $112,000 | $0 | $0 |
| 2021 | $3,098 | $101,700 | $0 | $0 |
| 2020 | $3,061 | $96,900 | $0 | $0 |
| 2019 | $3,007 | $92,100 | $0 | $0 |
| 2018 | $2,969 | $88,600 | $0 | $0 |
| 2017 | $2,639 | $84,500 | $0 | $0 |
| 2016 | $892 | $76,600 | $0 | $0 |
| 2015 | -- | $76,400 | $0 | $0 |
| 2014 | -- | $76,900 | $0 | $0 |
| 2013 | -- | $72,200 | $0 | $0 |
Agents Affiliated with this Home
-
J.R. Schoon
J
Seller's Agent in 2025
J.R. Schoon
Greenridge Realty Holland
(231) 301-0607
-
Noel Berg

Buyer's Agent in 2025
Noel Berg
HomeRealty, LLC
(616) 402-3404
366 Total Sales
-
Sandi Gentry

Seller's Agent in 2022
Sandi Gentry
RE/MAX Michigan
(616) 935-1150
1,387 Total Sales
-
Brit Shearer

Buyer's Agent in 2022
Brit Shearer
Greenridge Realty Holland
(616) 403-9712
183 Total Sales
-
Dean Kreps
D
Buyer Co-Listing Agent in 2022
Dean Kreps
Greenridge Realty Holland
(616) 403-5092
182 Total Sales
-
R
Seller's Agent in 2017
Ruth Murphy
Midwest Real Esate Services Inc
Map
Source: Southwestern Michigan Association of REALTORS®
MLS Number: 17010394
APN: 09-201-000-0109-00
- 935 W Fennwood Cir
- 780 Horton Rd
- 691 E Wedgewood Dr
- 1499 Glenwood Ave
- 1283 Vesta Rd
- 1275 Aspacia St
- 1281 Allendale Dr
- 622 Pinewood Rd
- 513 Center St
- 1516 W Addison Way Unit 54
- 1518 W Addison Way Unit 54
- 1606 Ruddiman Dr
- 1204 Witham Rd
- 1206 Mills Ave
- 1809 Ruddiman Dr
- 609 3rd St
- 2018 Oak Ave
- 2233 Mills Ave
- 1018 Ruddiman Dr
- 2418 View Ln
