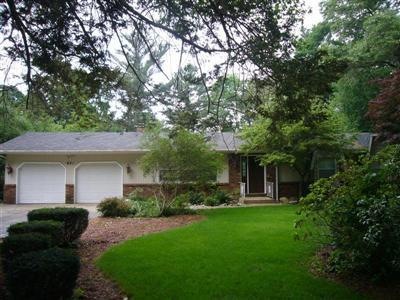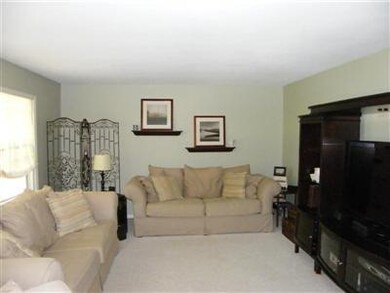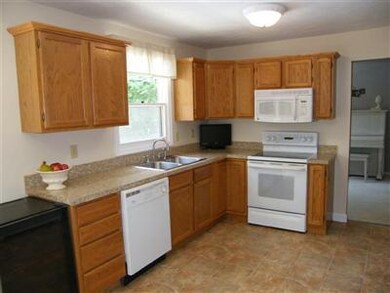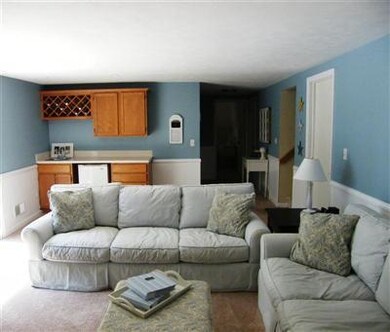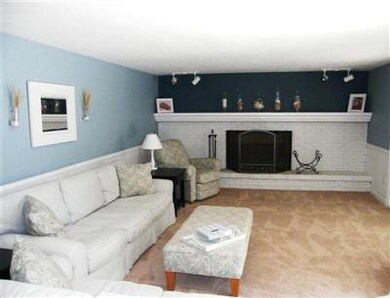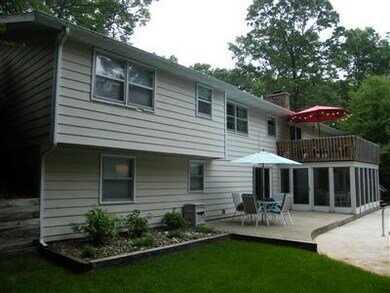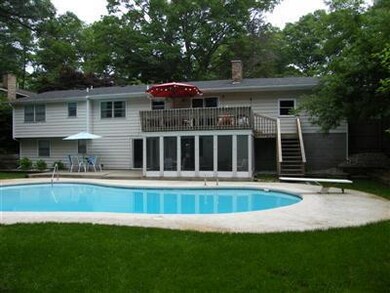
831 W Fennwood Cir Muskegon, MI 49445
Highlights
- In Ground Pool
- Wooded Lot
- Attached Garage
- Deck
- Fenced Yard
- Eat-In Kitchen
About This Home
As of October 2022Fantastic Four bedroom, three bath walkout ranch home. Great layout with plenty of living space. Three Bedrooms on the main floor, master bedroom with private bathroom, formal living room and formal dining room. Large remodeled kitchen with eating area and slider to deck. Lower level has a full updated bathroom, fourth bedroom, large pleasant family room with fireplace, wet bar and sliders to the three season room. Nicely landscaped private backyard with an in-ground pool and storage shed. At the rear of the property is Fenner's ditch which provides access to Bear Lake, a perfect place to launch a canoe or kayak.
Home Details
Home Type
- Single Family
Est. Annual Taxes
- $3,083
Year Built
- Built in 1978
Lot Details
- 1 Acre Lot
- Lot Dimensions are 100 x 272 x 66 x 65 x 250
- Fenced Yard
- Wooded Lot
Home Design
- Brick Exterior Construction
- Composition Roof
- Vinyl Siding
Interior Spaces
- 2,400 Sq Ft Home
- 1-Story Property
- Wet Bar
- Wood Burning Fireplace
- Game Room with Fireplace
- Recreation Room with Fireplace
- Walk-Out Basement
- Eat-In Kitchen
Bedrooms and Bathrooms
- 4 Bedrooms | 3 Main Level Bedrooms
- 3 Full Bathrooms
Parking
- Attached Garage
- Garage Door Opener
Outdoor Features
- In Ground Pool
- Deck
- Shed
Utilities
- Forced Air Heating and Cooling System
- Heating System Uses Natural Gas
- Well
- Septic System
- High Speed Internet
- Cable TV Available
Community Details
- Property is near a ravine
Ownership History
Purchase Details
Home Financials for this Owner
Home Financials are based on the most recent Mortgage that was taken out on this home.Purchase Details
Purchase Details
Purchase Details
Home Financials for this Owner
Home Financials are based on the most recent Mortgage that was taken out on this home.Purchase Details
Home Financials for this Owner
Home Financials are based on the most recent Mortgage that was taken out on this home.Similar Homes in Muskegon, MI
Home Values in the Area
Average Home Value in this Area
Purchase History
| Date | Type | Sale Price | Title Company |
|---|---|---|---|
| Warranty Deed | $325,000 | Chicago Title | |
| Interfamily Deed Transfer | -- | None Available | |
| Interfamily Deed Transfer | -- | Attorney | |
| Warranty Deed | $210,000 | Attorney | |
| Warranty Deed | $146,000 | Premier Lakeshore Title |
Mortgage History
| Date | Status | Loan Amount | Loan Type |
|---|---|---|---|
| Open | $260,000 | New Conventional | |
| Previous Owner | $149,139 | VA | |
| Previous Owner | $179,550 | Unknown |
Property History
| Date | Event | Price | Change | Sq Ft Price |
|---|---|---|---|---|
| 07/16/2025 07/16/25 | Pending | -- | -- | -- |
| 07/02/2025 07/02/25 | For Sale | $410,000 | +26.2% | $169 / Sq Ft |
| 10/21/2022 10/21/22 | Sold | $325,000 | -4.4% | $134 / Sq Ft |
| 09/30/2022 09/30/22 | Pending | -- | -- | -- |
| 09/14/2022 09/14/22 | Price Changed | $339,900 | -2.9% | $140 / Sq Ft |
| 08/30/2022 08/30/22 | For Sale | $349,900 | 0.0% | $145 / Sq Ft |
| 08/07/2022 08/07/22 | Pending | -- | -- | -- |
| 08/03/2022 08/03/22 | For Sale | $349,900 | +66.6% | $145 / Sq Ft |
| 04/14/2017 04/14/17 | Sold | $210,000 | -2.3% | $88 / Sq Ft |
| 03/17/2017 03/17/17 | Pending | -- | -- | -- |
| 03/15/2017 03/15/17 | For Sale | $214,900 | +47.2% | $90 / Sq Ft |
| 06/01/2012 06/01/12 | Sold | $146,000 | -2.6% | $61 / Sq Ft |
| 03/27/2012 03/27/12 | Pending | -- | -- | -- |
| 01/03/2012 01/03/12 | For Sale | $149,900 | -- | $62 / Sq Ft |
Tax History Compared to Growth
Tax History
| Year | Tax Paid | Tax Assessment Tax Assessment Total Assessment is a certain percentage of the fair market value that is determined by local assessors to be the total taxable value of land and additions on the property. | Land | Improvement |
|---|---|---|---|---|
| 2025 | $4,960 | $165,200 | $0 | $0 |
| 2024 | $1,773 | $163,700 | $0 | $0 |
| 2023 | $1,696 | $144,600 | $0 | $0 |
| 2022 | $3,181 | $112,000 | $0 | $0 |
| 2021 | $3,098 | $101,700 | $0 | $0 |
| 2020 | $3,061 | $96,900 | $0 | $0 |
| 2019 | $3,007 | $92,100 | $0 | $0 |
| 2018 | $2,969 | $88,600 | $0 | $0 |
| 2017 | $2,639 | $84,500 | $0 | $0 |
| 2016 | $892 | $76,600 | $0 | $0 |
| 2015 | -- | $76,400 | $0 | $0 |
| 2014 | -- | $76,900 | $0 | $0 |
| 2013 | -- | $72,200 | $0 | $0 |
Agents Affiliated with this Home
-
J.R. Schoon
J
Seller's Agent in 2025
J.R. Schoon
Greenridge Realty Holland
(231) 301-0607
-
Noel Berg

Buyer's Agent in 2025
Noel Berg
HomeRealty, LLC
(616) 402-3404
366 Total Sales
-
Sandi Gentry

Seller's Agent in 2022
Sandi Gentry
RE/MAX Michigan
(616) 935-1150
1,388 Total Sales
-
Brit Shearer

Buyer's Agent in 2022
Brit Shearer
Greenridge Realty Holland
(616) 403-9712
183 Total Sales
-
Dean Kreps
D
Buyer Co-Listing Agent in 2022
Dean Kreps
Greenridge Realty Holland
(616) 403-5092
182 Total Sales
-
R
Seller's Agent in 2017
Ruth Murphy
Midwest Real Esate Services Inc
Map
Source: Southwestern Michigan Association of REALTORS®
MLS Number: 12001253
APN: 09-201-000-0109-00
- 935 W Fennwood Cir
- 691 E Wedgewood Dr
- 708 Horton Rd
- 1499 Glenwood Ave
- 1283 Vesta Rd
- 1275 Aspacia St
- 1281 Allendale Dr
- 622 Pinewood Rd
- 513 Center St
- 1516 W Addison Way Unit 54
- 1518 W Addison Way Unit 54
- 1606 Ruddiman Dr
- 1204 Witham Rd
- 1206 Mills Ave
- 1809 Ruddiman Dr
- 609 3rd St
- 2018 Oak Ave
- 2233 Mills Ave
- 1018 Ruddiman Dr
- 2418 View Ln
