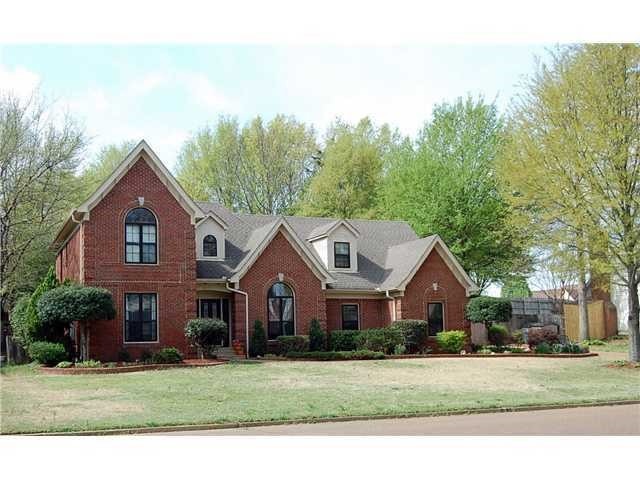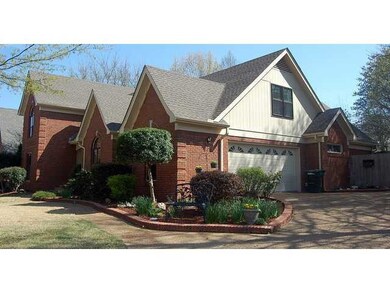
831 W Powell Rd Collierville, TN 38017
Estimated Value: $475,653 - $544,000
Highlights
- Vaulted Ceiling
- Traditional Architecture
- Main Floor Primary Bedroom
- Bailey Station Elementary School Rated A
- Wood Flooring
- 4-minute walk to Oakmont Park
About This Home
As of June 2013Fatastic neighborhood puts you minutes from anywhere in Collierville.You will love this 4BR(2dn)3BA home with Bonus/5thBR and Sunroom.Conveniently located to Greenbelt walking trails. Park like fenced back yard with patio and water feature.2 car garage
Last Agent to Sell the Property
David Robertson
Crye-Leike, Inc., REALTORS License #277880 Listed on: 04/18/2013
Home Details
Home Type
- Single Family
Est. Annual Taxes
- $3,148
Year Built
- Built in 1990
Lot Details
- 0.35 Acre Lot
- Wood Fence
- Landscaped
- Level Lot
- Few Trees
HOA Fees
- $3 Monthly HOA Fees
Home Design
- Traditional Architecture
- Slab Foundation
Interior Spaces
- 3,200-3,399 Sq Ft Home
- 3,203 Sq Ft Home
- 1.5-Story Property
- Central Vacuum
- Popcorn or blown ceiling
- Vaulted Ceiling
- Ceiling Fan
- Factory Built Fireplace
- Gas Log Fireplace
- Some Wood Windows
- Double Pane Windows
- Window Treatments
- Aluminum Window Frames
- Entrance Foyer
- Great Room
- Breakfast Room
- Dining Room
- Den with Fireplace
- Bonus Room
- Sun or Florida Room
- Storm Windows
- Laundry Room
Kitchen
- Double Self-Cleaning Oven
- Cooktop
- Microwave
- Dishwasher
- Disposal
Flooring
- Wood
- Partially Carpeted
- Tile
Bedrooms and Bathrooms
- 4 Bedrooms | 2 Main Level Bedrooms
- Primary Bedroom on Main
- Split Bedroom Floorplan
- Walk-In Closet
- 3 Full Bathrooms
- Dual Vanity Sinks in Primary Bathroom
- Whirlpool Bathtub
- Bathtub With Separate Shower Stall
Attic
- Attic Access Panel
- Pull Down Stairs to Attic
Parking
- 2 Car Attached Garage
- Side Facing Garage
- Garage Door Opener
- Driveway
Outdoor Features
- Patio
Utilities
- Two cooling system units
- Central Heating and Cooling System
- Two Heating Systems
- Heating System Uses Gas
- Gas Water Heater
- Cable TV Available
Community Details
- Meadows The Phase 2 Final Plat Subdivision
- Mandatory home owners association
Listing and Financial Details
- Assessor Parcel Number C0244W D00049
Ownership History
Purchase Details
Home Financials for this Owner
Home Financials are based on the most recent Mortgage that was taken out on this home.Purchase Details
Home Financials for this Owner
Home Financials are based on the most recent Mortgage that was taken out on this home.Purchase Details
Similar Homes in Collierville, TN
Home Values in the Area
Average Home Value in this Area
Purchase History
| Date | Buyer | Sale Price | Title Company |
|---|---|---|---|
| Jacobs Jack M | $265,000 | None Available | |
| Parks Alan G Lenn | $265,000 | -- | |
| Gordon Henry Cox Revocable Living Trust | $104,900 | West Tn Title Ins Agency |
Mortgage History
| Date | Status | Borrower | Loan Amount |
|---|---|---|---|
| Open | Jacobs Maria | $58,710 | |
| Open | Jacobs Jack M | $273,745 | |
| Previous Owner | Parks Alan Glenn | $188,000 | |
| Previous Owner | Parks Alan G Lenn | $212,000 | |
| Previous Owner | Cox Gordon H | $60,000 |
Property History
| Date | Event | Price | Change | Sq Ft Price |
|---|---|---|---|---|
| 06/10/2013 06/10/13 | Sold | $265,000 | -1.8% | $83 / Sq Ft |
| 05/16/2013 05/16/13 | Pending | -- | -- | -- |
| 04/18/2013 04/18/13 | For Sale | $269,900 | -- | $84 / Sq Ft |
Tax History Compared to Growth
Tax History
| Year | Tax Paid | Tax Assessment Tax Assessment Total Assessment is a certain percentage of the fair market value that is determined by local assessors to be the total taxable value of land and additions on the property. | Land | Improvement |
|---|---|---|---|---|
| 2025 | $3,148 | $118,025 | $23,775 | $94,250 |
| 2024 | $3,148 | $92,875 | $16,425 | $76,450 |
| 2023 | $4,857 | $92,875 | $16,425 | $76,450 |
| 2022 | $4,746 | $92,875 | $16,425 | $76,450 |
| 2021 | $4,802 | $92,875 | $16,425 | $76,450 |
| 2020 | $4,484 | $76,250 | $16,425 | $59,825 |
| 2019 | $3,088 | $76,250 | $16,425 | $59,825 |
| 2018 | $3,088 | $76,250 | $16,425 | $59,825 |
| 2017 | $3,134 | $76,250 | $16,425 | $59,825 |
| 2016 | $2,823 | $64,600 | $0 | $0 |
| 2014 | $2,823 | $64,600 | $0 | $0 |
Agents Affiliated with this Home
-
D
Seller's Agent in 2013
David Robertson
Crye-Leike
-
Doug Damico

Buyer's Agent in 2013
Doug Damico
Crye-Leike
(901) 356-4856
7 in this area
79 Total Sales
Map
Source: Memphis Area Association of REALTORS®
MLS Number: 3269752
APN: C0-244W-D0-0049
- 845 Concordia Dr
- 890 W Tree Dr
- 883 Mercersburg Cove
- 858 Gunnison Dr
- 705 Cotham Dr
- 787 Pearson Oaks Dr
- 937 Warwick Oaks Ln N
- 935 Winleaf Dr
- 665 Warwick Oaks Ln W
- 946 Oakmont Ridge Cove
- 1031 W Tree Dr
- 595 Kenrose St
- 739 Polo Run Dr
- 819 N Tree Dr
- 791 N Tree Dr
- 929 Warwick Oaks Dr
- 686 Winhill Ln
- 553 Warwick Willow Ln
- 1025 Quail Chase Ln
- 581 Royal Pecan Way
- 831 W Powell Rd
- 845 W Powell Rd
- 821 W Powell Rd
- 806 Meadow Ridge Dr
- 801 Leighton Cove
- 830 W Powell Rd
- 794 Meadow Ridge Dr
- 840 W Powell Rd
- 820 W Powell Rd
- 795 Leighton Cove
- 850 W Powell Rd
- 813 Meadow Ridge Dr
- 810 W Powell Rd
- 784 Meadow Ridge Dr
- 810 W Powell Rd
- 804 Leighton Cove
- 803 Meadow Ridge Dr
- 821 Meadow Ridge Dr
- 860 W Powell Rd
- 796 Leighton Cove

