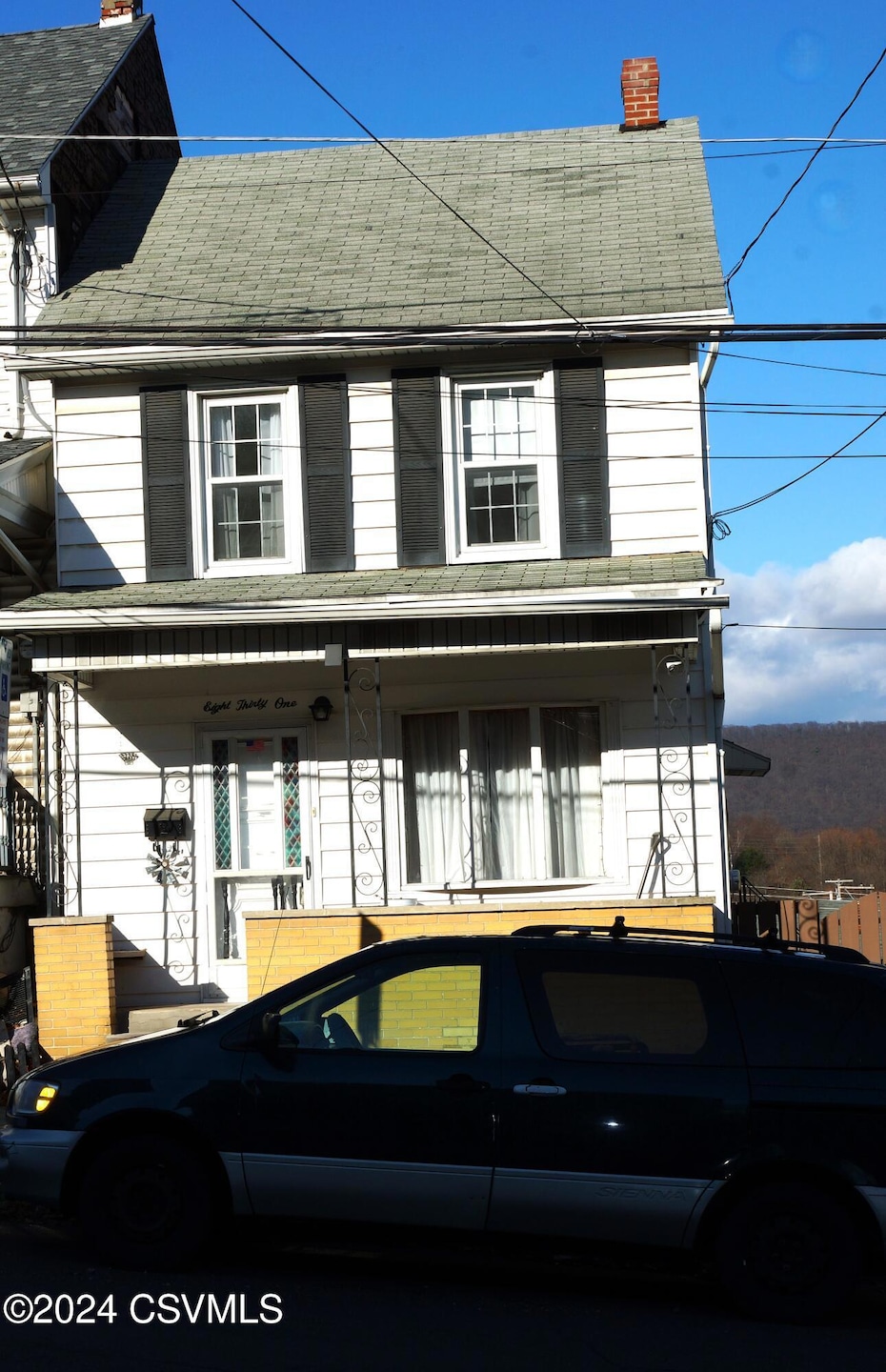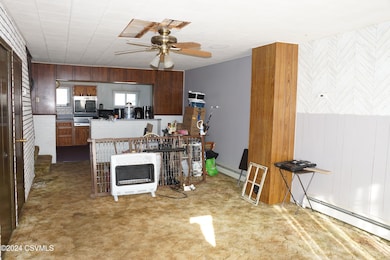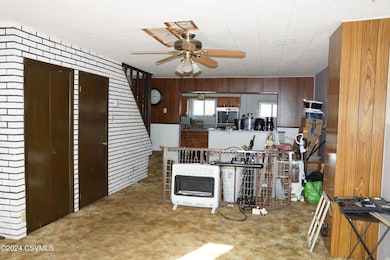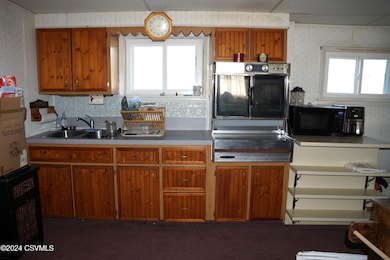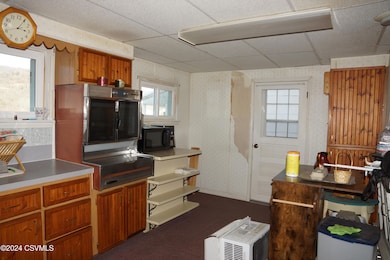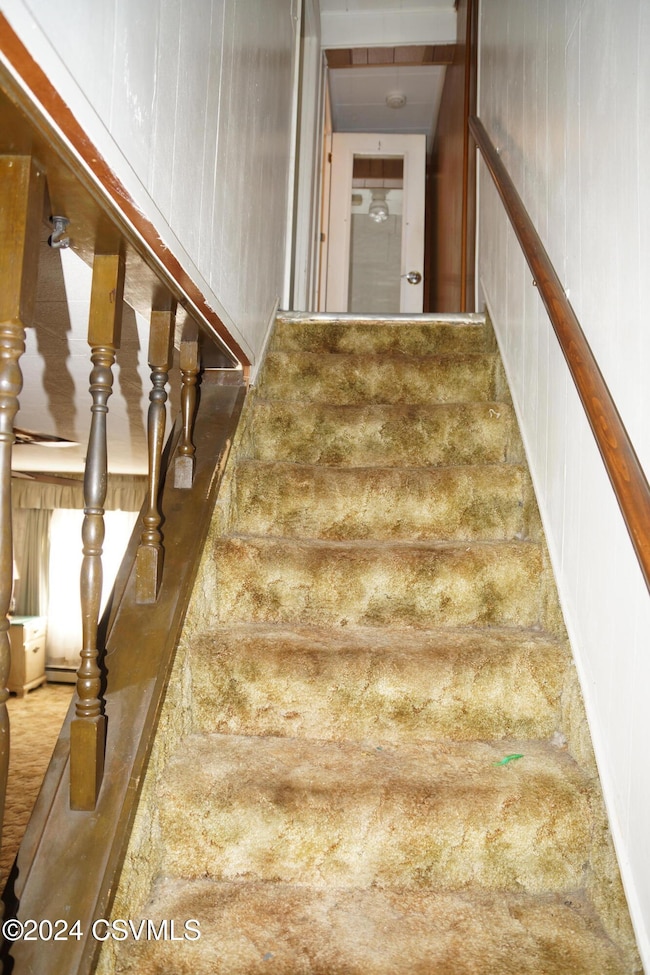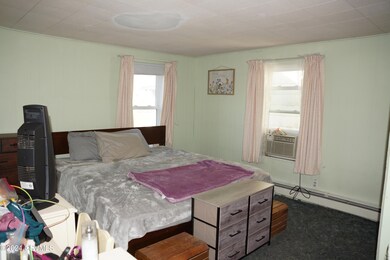
831 W Spruce St Coal Township, PA 17866
Estimated payment $418/month
Highlights
- Very Popular Property
- Living Room
- Ceiling Fan
- Porch
- Laundry Room
- Storm Doors
About This Home
The original plan was to update and transform this house into a home. However, life's unexpected challenges have altered those plans. This property is now ready for someone with vision to bring it back to life and make it a home once again. The finished attic, complete with heating, offers the potential for a third bedroom. Being sold as-is. Sq. ft. Data and lot size taken from the Northumberland County assessment records.
Home Details
Home Type
- Single Family
Est. Annual Taxes
- $692
Year Built
- Built in 1950
Lot Details
- 3,485 Sq Ft Lot
- Lot Dimensions are 25 x 150
- Property is zoned R-2
Home Design
- Frame Construction
- Shingle Roof
- Vinyl Construction Material
Interior Spaces
- 900 Sq Ft Home
- 2-Story Property
- Ceiling Fan
- Insulated Windows
- Living Room
- Storm Doors
- Range<<rangeHoodToken>>
Bedrooms and Bathrooms
- 2 Bedrooms
Laundry
- Laundry Room
- Dryer
- Washer
Unfinished Basement
- Walk-Out Basement
- Basement Fills Entire Space Under The House
- Interior Basement Entry
Outdoor Features
- Porch
Utilities
- Heating System Uses Gas
- Cable TV Available
Listing and Financial Details
- Assessor Parcel Number 00E-01-00E-052
Map
Home Values in the Area
Average Home Value in this Area
Tax History
| Year | Tax Paid | Tax Assessment Tax Assessment Total Assessment is a certain percentage of the fair market value that is determined by local assessors to be the total taxable value of land and additions on the property. | Land | Improvement |
|---|---|---|---|---|
| 2025 | $720 | $6,300 | $350 | $5,950 |
| 2024 | $669 | $6,300 | $350 | $5,950 |
| 2023 | $669 | $6,300 | $350 | $5,950 |
| 2022 | $657 | $6,300 | $350 | $5,950 |
| 2021 | $631 | $6,300 | $350 | $5,950 |
| 2020 | $628 | $6,300 | $350 | $5,950 |
| 2019 | $570 | $6,300 | $350 | $5,950 |
| 2018 | $563 | $6,300 | $350 | $5,950 |
| 2017 | $534 | $6,300 | $350 | $5,950 |
| 2016 | -- | $6,300 | $350 | $5,950 |
| 2015 | -- | $6,300 | $350 | $5,950 |
| 2014 | -- | $6,300 | $350 | $5,950 |
Property History
| Date | Event | Price | Change | Sq Ft Price |
|---|---|---|---|---|
| 07/11/2025 07/11/25 | For Sale | $60,000 | -7.7% | $67 / Sq Ft |
| 05/07/2025 05/07/25 | Price Changed | $65,000 | -7.0% | $72 / Sq Ft |
| 12/04/2024 12/04/24 | For Sale | $69,900 | -- | $78 / Sq Ft |
Purchase History
| Date | Type | Sale Price | Title Company |
|---|---|---|---|
| Deed | -- | None Listed On Document |
Similar Homes in the area
Source: Central Susquehanna Valley Board of REALTORS® MLS
MLS Number: 20-98939
APN: 00E-01-00E-052
- 825 W Spruce St Unit 827
- 118 S 1st St
- 829 W Pine St
- 924 W Spruce St
- 718 W Pine St
- 619 W Pine St
- 217 S 2nd St
- 632 W Pine St
- 12 S 3rd St
- 19 S 3rd St
- 117 N Oak St Unit 119
- 119 N Oak St
- 865 W Water St
- 1035 W Chestnut St
- 406 W Spruce St
- 0 W Mulberry St
- 807 W Walnut St
- 1141 W Wood St
- 1114 W Arch St
- 1035 W Walnut St
- 930 W Pine St
- 1157 W Pine St Unit Rear
- 11 S Market St Unit B Rear
- 11 S Market St Unit A 2nd FL Rear
- 169 N Grant St
- 405 E Sunbury St
- 818 E Chestnut St
- 3 Eagle St
- 1220 Chestnut St
- 1023 Spruce St Unit 1/2
- 299 S Market St
- 221 S Market St
- 294 Main St
- 290 Main St
- 808 Salem Rd
- 325 W Saylor St
- 231 S Poplar St
- 247 S Maple St
- 251 S Maple St
- 1321 Race St
