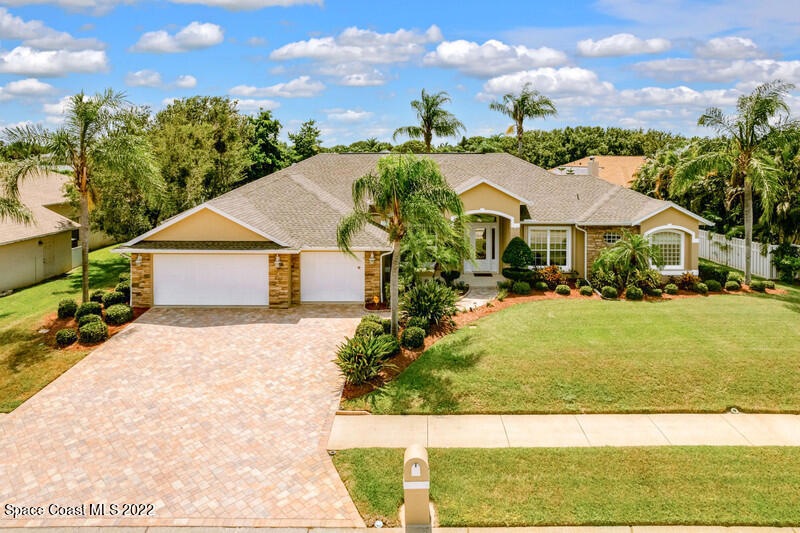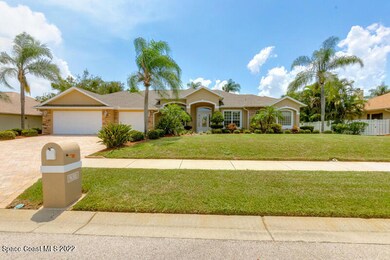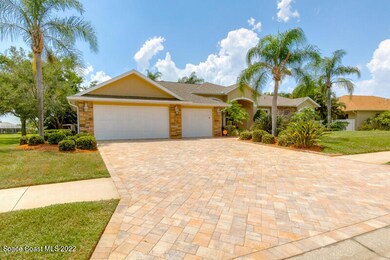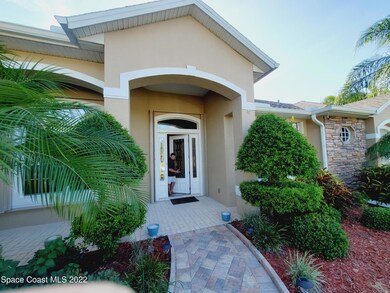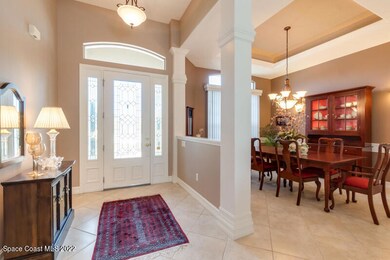
831 Woodbine Dr Merritt Island, FL 32952
Highlights
- Lake Front
- Solar Heated In Ground Pool
- Open Floorplan
- Boat Dock
- Home fronts a pond
- Wood Flooring
About This Home
As of October 2022A must see, a spacious and beautiful 4 bedrooms, 3 full baths, waterfront home. In a very sought after BRIDGEWATER neighborhood. Enjoy entertaining friends in this open floor plan home that opens up to pool and waterfront view. Home features a large pool with waterfall, large kitchen with maple cabinets and solid surface counter tops, tiled and wood flooring throughout all the bedrooms, oversized 3 car garage, paved driveway, a full size GENERAC generator, fireplace, and so much more. Home has was painted 2021 and new roof in 2020. Please see feature list.
Last Agent to Sell the Property
All Real Estate, Inc. License #654613 Listed on: 08/01/2022
Last Buyer's Agent
Lauri Toth
RE/MAX Aerospace Realty

Home Details
Home Type
- Single Family
Est. Annual Taxes
- $3,351
Year Built
- Built in 2002
Lot Details
- 0.28 Acre Lot
- Home fronts a pond
- Lake Front
- East Facing Home
HOA Fees
- $31 Monthly HOA Fees
Parking
- 3 Car Attached Garage
- Garage Door Opener
Property Views
- Lake
- Pond
- Pool
Home Design
- Shingle Roof
- Concrete Siding
- Block Exterior
- Asphalt
- Stucco
Interior Spaces
- 2,731 Sq Ft Home
- 1-Story Property
- Open Floorplan
- Ceiling Fan
- Wood Burning Fireplace
- Living Room
- Dining Room
- Screened Porch
- Security System Owned
Kitchen
- Breakfast Area or Nook
- Eat-In Kitchen
- Electric Range
- Microwave
- Dishwasher
- Kitchen Island
Flooring
- Wood
- Tile
Bedrooms and Bathrooms
- 4 Bedrooms
- Split Bedroom Floorplan
- Dual Closets
- Walk-In Closet
- 3 Full Bathrooms
- Separate Shower in Primary Bathroom
Laundry
- Laundry Room
- Dryer
- Washer
Pool
- Solar Heated In Ground Pool
- Saltwater Pool
- Waterfall Pool Feature
- Screen Enclosure
Outdoor Features
- Patio
Schools
- Tropical Elementary School
- Jefferson Middle School
- Merritt Island High School
Utilities
- Central Heating and Cooling System
- Electric Water Heater
- Septic Tank
- Cable TV Available
Listing and Financial Details
- Assessor Parcel Number 25-36-13-76-0000c.0-0001.00
Community Details
Overview
- Bridgewater Phase Two Association
- Bridgewater Phase 2 Subdivision
- Maintained Community
Recreation
- Boat Dock
Ownership History
Purchase Details
Home Financials for this Owner
Home Financials are based on the most recent Mortgage that was taken out on this home.Purchase Details
Purchase Details
Home Financials for this Owner
Home Financials are based on the most recent Mortgage that was taken out on this home.Purchase Details
Purchase Details
Home Financials for this Owner
Home Financials are based on the most recent Mortgage that was taken out on this home.Purchase Details
Home Financials for this Owner
Home Financials are based on the most recent Mortgage that was taken out on this home.Purchase Details
Home Financials for this Owner
Home Financials are based on the most recent Mortgage that was taken out on this home.Similar Homes in Merritt Island, FL
Home Values in the Area
Average Home Value in this Area
Purchase History
| Date | Type | Sale Price | Title Company |
|---|---|---|---|
| Warranty Deed | $710,000 | A1a Beachside Title | |
| Warranty Deed | -- | Attorney | |
| Warranty Deed | $380,000 | International Title & Escrow | |
| Warranty Deed | -- | -- | |
| Warranty Deed | $315,000 | -- | |
| Warranty Deed | $295,000 | -- | |
| Warranty Deed | $43,300 | -- |
Mortgage History
| Date | Status | Loan Amount | Loan Type |
|---|---|---|---|
| Previous Owner | $72,000 | Credit Line Revolving | |
| Previous Owner | $303,000 | New Conventional | |
| Previous Owner | $303,000 | New Conventional | |
| Previous Owner | $82,000 | Credit Line Revolving | |
| Previous Owner | $250,000 | No Value Available | |
| Previous Owner | $60,050 | Purchase Money Mortgage | |
| Previous Owner | $200,000 | Purchase Money Mortgage | |
| Previous Owner | $224,000 | New Conventional | |
| Previous Owner | $10,000 | New Conventional | |
| Previous Owner | $191,700 | No Value Available |
Property History
| Date | Event | Price | Change | Sq Ft Price |
|---|---|---|---|---|
| 05/12/2025 05/12/25 | Price Changed | $675,000 | -3.4% | $247 / Sq Ft |
| 04/16/2025 04/16/25 | For Sale | $699,000 | -1.5% | $256 / Sq Ft |
| 10/28/2022 10/28/22 | Sold | $710,000 | -2.1% | $260 / Sq Ft |
| 09/19/2022 09/19/22 | Pending | -- | -- | -- |
| 08/01/2022 08/01/22 | For Sale | $725,000 | -- | $265 / Sq Ft |
Tax History Compared to Growth
Tax History
| Year | Tax Paid | Tax Assessment Tax Assessment Total Assessment is a certain percentage of the fair market value that is determined by local assessors to be the total taxable value of land and additions on the property. | Land | Improvement |
|---|---|---|---|---|
| 2023 | $6,598 | $510,210 | $0 | $0 |
| 2022 | $3,223 | $244,660 | $0 | $0 |
| 2021 | $3,351 | $237,540 | $0 | $0 |
| 2020 | $3,271 | $234,270 | $0 | $0 |
| 2019 | $3,222 | $229,010 | $0 | $0 |
| 2018 | $3,228 | $224,740 | $0 | $0 |
| 2017 | $3,256 | $220,120 | $0 | $0 |
| 2016 | $3,310 | $215,600 | $80,000 | $135,600 |
| 2015 | $3,403 | $214,110 | $50,000 | $164,110 |
| 2014 | $3,427 | $212,420 | $43,000 | $169,420 |
Agents Affiliated with this Home
-
Tom Arnold

Seller's Agent in 2025
Tom Arnold
Blue Marlin Real Estate
(321) 271-1254
76 in this area
130 Total Sales
-
Linda Wise

Buyer's Agent in 2025
Linda Wise
Tropical Realty & Inv. of Brev
(321) 480-1141
56 in this area
104 Total Sales
-
Teresa Demark

Seller's Agent in 2022
Teresa Demark
All Real Estate, Inc.
(321) 544-9657
17 in this area
57 Total Sales
-

Buyer's Agent in 2022
Lauri Toth
RE/MAX
(321) 749-7600
6 in this area
133 Total Sales
-
s
Buyer's Agent in 2022
spc.rets.7898
spc.rets.RETS_OFFICE
Map
Source: Space Coast MLS (Space Coast Association of REALTORS®)
MLS Number: 941663
APN: 25-36-13-76-0000C.0-0001.00
- 709 Watermill Dr
- 2702 Barrow Dr
- 889 Brookstone Dr
- 2703 Barrow Dr
- 2892 Heritage Cir
- 2449 Willowbrook Rd
- 2942 Heritage Cir
- 2385 Marsh Harbor Ave
- 2275 Pineapple Place
- 2529 Long Sandy Cir
- 2195 S Courtenay Pkwy
- 523 Hidden Hollow Dr
- 501 Hidden Hollow Dr
- 1140 Aranceto Cir
- 000 S Unknown Pkwy
- 1085 Mercedes Dr
- 3450 S Courtenay Pkwy
- 580 Hidden Creek Dr
- 3660 S Courtenay Pkwy
- 3620 Linnea Rd
