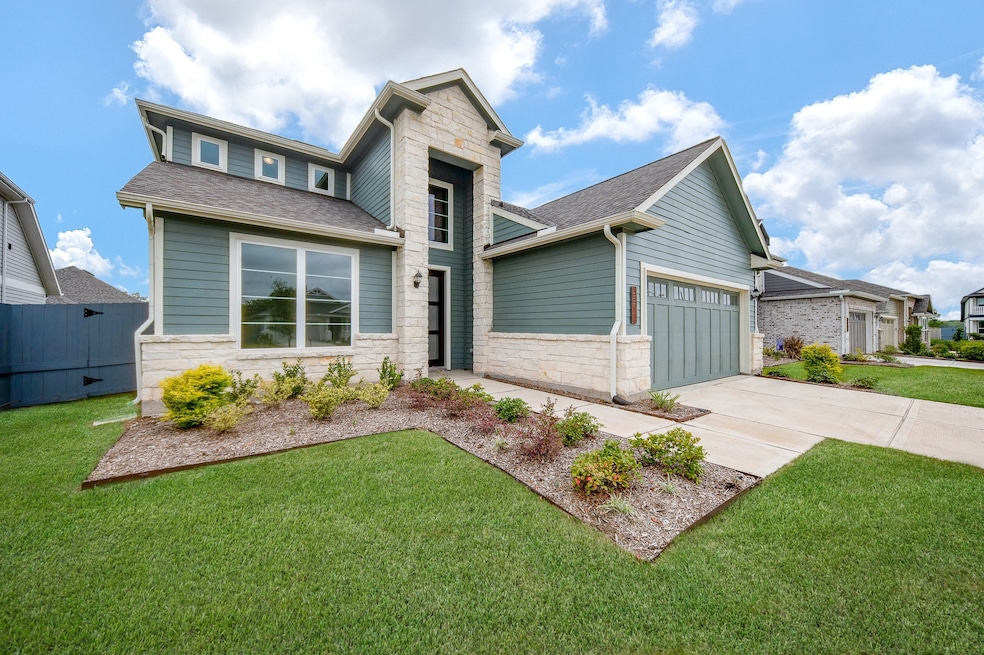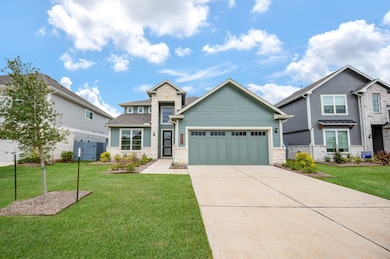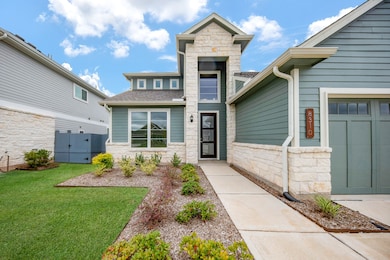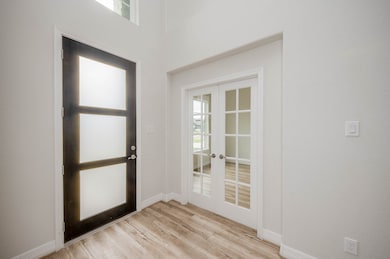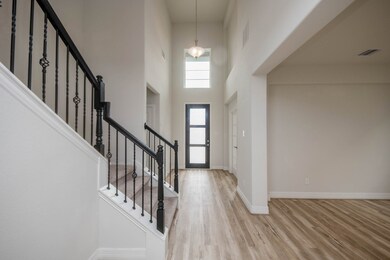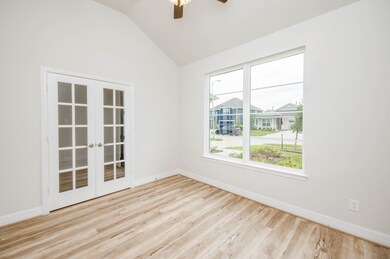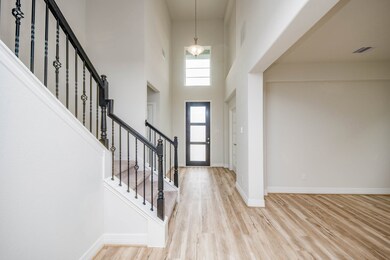8310 Calico Pennant Way Fulshear, TX 77441
Highlights
- Deck
- Granite Countertops
- Home Office
- Dean Leaman Junior High School Rated A
- Game Room
- Walk-In Pantry
About This Home
Experience luxurious living in this 4-bedroom, 3.5-bath home, perfectly situated in a lively community. Step inside to an elegant foyer that opens into sun-drenched living areas, all finished with sophisticated touches. This home offers versatile spaces, including a study with French doors and a dedicated game room. The gourmet kitchen is a culinary delight, featuring granite countertops, a large island, and abundant cabinetry. Unwind in the primary bedroom's private oasis, complete with dual vanities, a relaxing soaking tub, and a separate shower. Enjoy stylish and practical vinyl plank flooring in key areas like the foyer, kitchen, utility room, and study. The generous backyard, with its covered patio, is ideal for entertaining. Schedule your tour today and discover your new dream home!
Home Details
Home Type
- Single Family
Year Built
- Built in 2023
Lot Details
- Back Yard Fenced
- Sprinkler System
Parking
- 2 Car Attached Garage
- Garage Door Opener
- Additional Parking
Interior Spaces
- 2,611 Sq Ft Home
- 2-Story Property
- Ceiling Fan
- Gas Log Fireplace
- Family Room Off Kitchen
- Living Room
- Breakfast Room
- Dining Room
- Home Office
- Game Room
- Utility Room
Kitchen
- Breakfast Bar
- Walk-In Pantry
- Gas Oven
- Gas Range
- <<microwave>>
- Dishwasher
- Granite Countertops
- Disposal
Flooring
- Carpet
- Tile
- Vinyl Plank
- Vinyl
Bedrooms and Bathrooms
- 4 Bedrooms
- En-Suite Primary Bedroom
- Double Vanity
- Soaking Tub
- <<tubWithShowerToken>>
- Separate Shower
Laundry
- Dryer
- Washer
Home Security
- Prewired Security
- Fire and Smoke Detector
- Fire Sprinkler System
Eco-Friendly Details
- Energy-Efficient HVAC
- Energy-Efficient Lighting
Outdoor Features
- Balcony
- Deck
- Patio
Schools
- Morgan Elementary School
- Leaman Junior High School
- Fulshear High School
Utilities
- Central Heating and Cooling System
- Heating System Uses Gas
Listing and Financial Details
- Property Available on 7/2/25
- 12 Month Lease Term
Community Details
Overview
- Fulshear Lakes Subdivision
Pet Policy
- Call for details about the types of pets allowed
- Pet Deposit Required
Map
Source: Houston Association of REALTORS®
MLS Number: 94448213
- 8426 Sheffields Leader
- 8335 Red Shiner Way
- 8307 Red Shiner Way
- 32307 Fly Fish Way
- 8239 Red Shiner Way
- 8427 Shyleaf Ct
- 8427 Shyleaf Ct
- 8427 Shyleaf Ct
- 8427 Shyleaf Ct
- 8427 Shyleaf Ct
- 8427 Shyleaf Ct
- 8427 Shyleaf Ct
- 8427 Shyleaf Ct
- 8427 Shyleaf Ct
- 8427 Shyleaf Ct
- 8407 Sheffields Leader
- 32650 Fly Fish Way
- 32646 Fly Fish Way
- 32714 Fly Fish Way
- 32710 Fly Fish Way
- 32707 Fly Fish Way
- 8211 Red Shiner Way
- 33019 School Hill Rd
- 31123 Brightwell Bend
- 32315 Clouser Minnow Ct
- 31718 Wellington Pass
- 31630 Heguy Pass
- 31911 Sky Ridge Ln
- 8319 Divot Trace
- 8230 Delta Down Dr
- 31306 Mallet Cove
- 7802 Wayman Pass
- 7918 Chukka Dr
- 32826 Rogers Rd
- 7930 Royal Palm Dr
- 31307 Whitfield Ct
- 31351 Horseshoe Meadow Bend Ln
- 31335 Horseshoe Meadow Bend Ln
- 31407 Black Forest Crossing
- 31815 Pecan Meadow Ln
