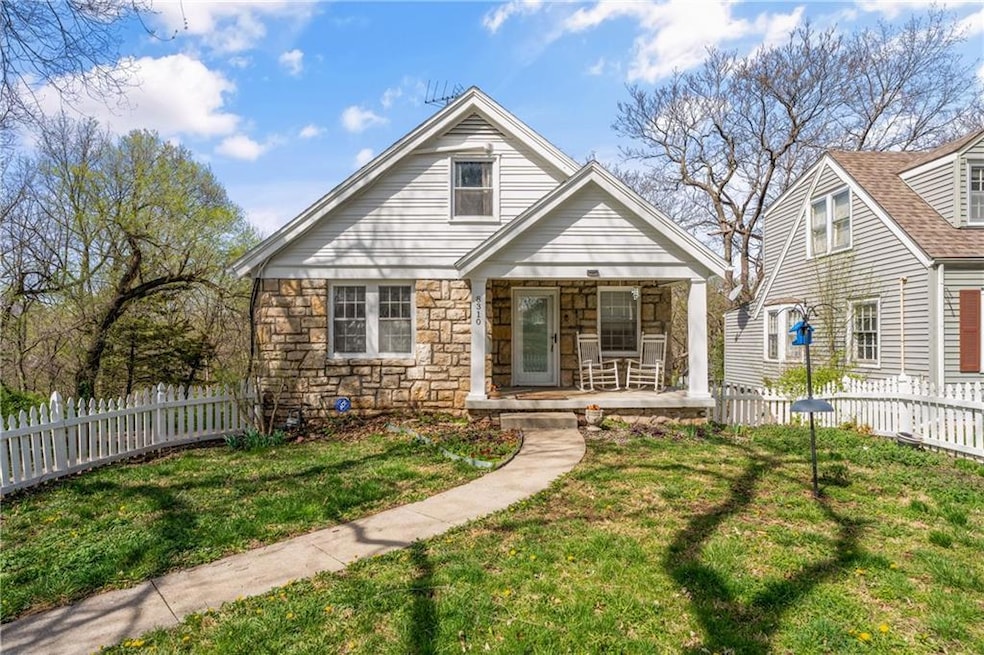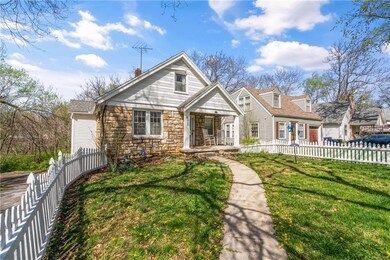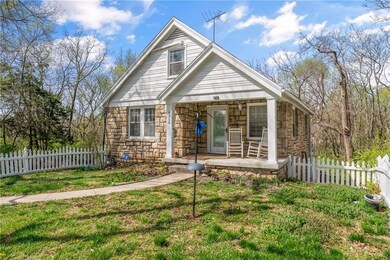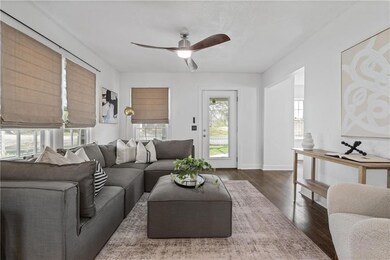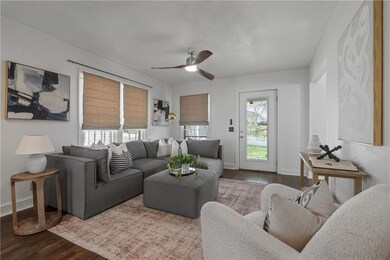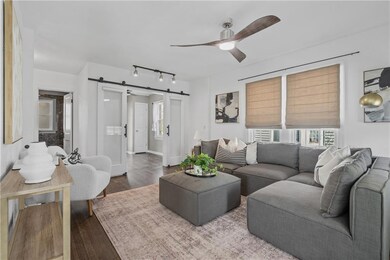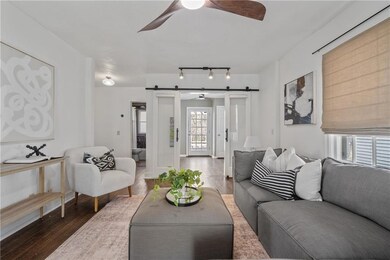
8310 Campbell St Kansas City, MO 64131
Waldo NeighborhoodHighlights
- 14,951 Sq Ft lot
- Deck
- Wood Flooring
- Cape Cod Architecture
- Wooded Lot
- No HOA
About This Home
As of April 2025This distinctive stone Cape Cod-style home is a charming residence that offers 3 bedrooms and 2 full bathrooms, nestled in the heart of Kansas City, MO. The home greets you with a classic picket fence and a welcoming front porch, setting the tone for its warm and inviting character. Step inside to discover a spacious living area with beautifully redone hardwood floors and abundant natural light. The modern kitchen boasts of newer stainless steel appliances, granite countertops, ample cabinet space, and a walk- in pantry. The primary bedroom is an entire suite offering a unique and stunning, newly renovated bathroom and an alluring bedroom ambiance. Step onto the generous 24x24 composite deck with a pergola, offering a private and serene setting that makes you feel secluded in nature. The property includes a deep 2 car garage with a workshop and extra storage. The home has a large basement with tall ceilings perfect to finish off for more living space. Electrical box has been updated, newer roof and washer and dryer stay with the property. Outside, this expansive one of a kind backyard offers a perfect setting for outdoor activities and gatherings as well as a long private driveway, extra parking spots and side yard, enhancing its practicality and appeal. Nestled in a quiet neighborhood, this home provides a secluded feel while remaining close to local amenities. Seller is offering a 1 year warranty with Home Warranty of America.
Last Agent to Sell the Property
Keller Williams Realty Partners Inc. Brokerage Phone: 816-799-4994 License #2007028108 Listed on: 04/04/2025

Home Details
Home Type
- Single Family
Est. Annual Taxes
- $2,876
Year Built
- Built in 1936
Lot Details
- 0.34 Acre Lot
- Privacy Fence
- Wood Fence
- Wooded Lot
Parking
- 2 Car Attached Garage
- Inside Entrance
- Side Facing Garage
Home Design
- Cape Cod Architecture
- Stone Frame
- Composition Roof
Interior Spaces
- 1,154 Sq Ft Home
- 1.5-Story Property
- Formal Dining Room
- Workshop
- Wood Flooring
- Storm Windows
- Washer
Kitchen
- Built-In Electric Oven
- Dishwasher
Bedrooms and Bathrooms
- 3 Bedrooms
- 2 Full Bathrooms
Basement
- Basement Fills Entire Space Under The House
- Stone or Rock in Basement
- Laundry in Basement
Outdoor Features
- Deck
- Porch
Additional Features
- City Lot
- Forced Air Heating and Cooling System
Community Details
- No Home Owners Association
- Kellerstrass Ernest Subdivision
Listing and Financial Details
- Assessor Parcel Number 48-210-06-35-00-0-00-000
- $0 special tax assessment
Ownership History
Purchase Details
Home Financials for this Owner
Home Financials are based on the most recent Mortgage that was taken out on this home.Purchase Details
Home Financials for this Owner
Home Financials are based on the most recent Mortgage that was taken out on this home.Purchase Details
Home Financials for this Owner
Home Financials are based on the most recent Mortgage that was taken out on this home.Purchase Details
Home Financials for this Owner
Home Financials are based on the most recent Mortgage that was taken out on this home.Purchase Details
Similar Homes in Kansas City, MO
Home Values in the Area
Average Home Value in this Area
Purchase History
| Date | Type | Sale Price | Title Company |
|---|---|---|---|
| Warranty Deed | -- | Continental Title | |
| Warranty Deed | -- | Continental Title Co | |
| Warranty Deed | -- | Continental Title | |
| Warranty Deed | -- | Chicago Title Insurance Co | |
| Interfamily Deed Transfer | -- | None Available |
Mortgage History
| Date | Status | Loan Amount | Loan Type |
|---|---|---|---|
| Open | $261,000 | New Conventional | |
| Previous Owner | $118,750 | New Conventional | |
| Previous Owner | $110,460 | New Conventional | |
| Previous Owner | $106,300 | Purchase Money Mortgage |
Property History
| Date | Event | Price | Change | Sq Ft Price |
|---|---|---|---|---|
| 04/30/2025 04/30/25 | Sold | -- | -- | -- |
| 04/06/2025 04/06/25 | Pending | -- | -- | -- |
| 04/04/2025 04/04/25 | For Sale | $280,000 | +51.4% | $243 / Sq Ft |
| 01/15/2021 01/15/21 | Sold | -- | -- | -- |
| 12/20/2020 12/20/20 | Pending | -- | -- | -- |
| 12/18/2020 12/18/20 | For Sale | $184,900 | +47.9% | $160 / Sq Ft |
| 05/20/2015 05/20/15 | Sold | -- | -- | -- |
| 04/20/2015 04/20/15 | Pending | -- | -- | -- |
| 04/16/2015 04/16/15 | For Sale | $125,000 | -- | $108 / Sq Ft |
Tax History Compared to Growth
Tax History
| Year | Tax Paid | Tax Assessment Tax Assessment Total Assessment is a certain percentage of the fair market value that is determined by local assessors to be the total taxable value of land and additions on the property. | Land | Improvement |
|---|---|---|---|---|
| 2024 | $2,876 | $36,442 | $20,351 | $16,091 |
| 2023 | $2,849 | $36,442 | $4,123 | $32,319 |
| 2022 | $2,766 | $33,630 | $7,515 | $26,115 |
| 2021 | $2,757 | $33,630 | $7,515 | $26,115 |
| 2020 | $2,453 | $29,547 | $7,515 | $22,032 |
| 2019 | $2,402 | $29,547 | $7,515 | $22,032 |
| 2018 | $1,783 | $22,400 | $2,532 | $19,868 |
| 2017 | $1,559 | $22,400 | $2,532 | $19,868 |
| 2016 | $1,559 | $19,478 | $4,174 | $15,304 |
| 2014 | $1,533 | $19,097 | $4,093 | $15,004 |
Agents Affiliated with this Home
-
Sarah Moore

Seller's Agent in 2025
Sarah Moore
Keller Williams Realty Partners Inc.
(816) 799-4994
4 in this area
44 Total Sales
-
Gigi Perry

Buyer's Agent in 2025
Gigi Perry
RE/MAX Realty Suburban Inc
(913) 269-1192
1 in this area
87 Total Sales
-
L
Seller's Agent in 2015
Lindsay Lanning
BHG Kansas City Homes
Map
Source: Heartland MLS
MLS Number: 2541548
APN: 48-210-06-35-00-0-00-000
- 8307 Holmes Rd
- 8345 Campbell St
- 1005 E 83rd Terrace
- 904 E 84th St
- 8334 Kenwood Ave
- 8143 Holmes Rd Unit 202
- 8133 Holmes Rd Unit 102
- 8317 Locust St
- 8149 Holmes Rd Unit 101
- 8153 Holmes #203 Rd
- 1118 E 85th St
- 8560 Harrison St
- 8140 Troost Ave
- 1340 E 85th St
- 8106 Oak St
- 7943 Charlotte St
- 8201 Lydia Ave
- 8237 Flora Ave
- 7928 Holmes Rd
- 309 E 80th Terrace
