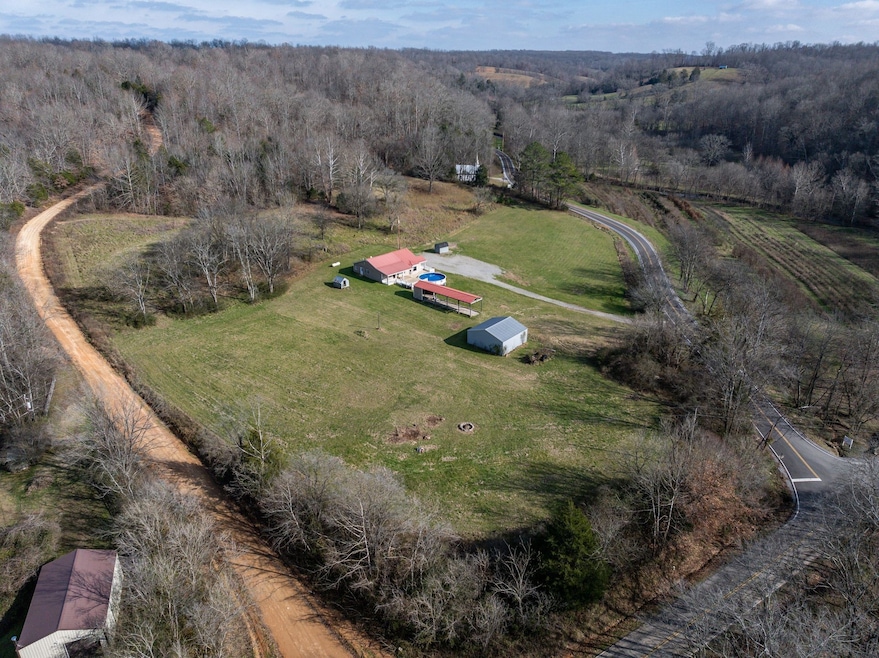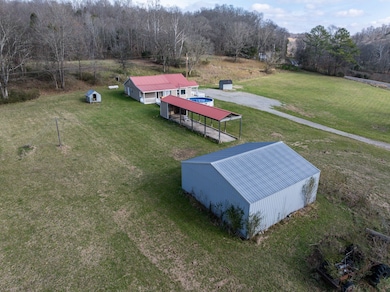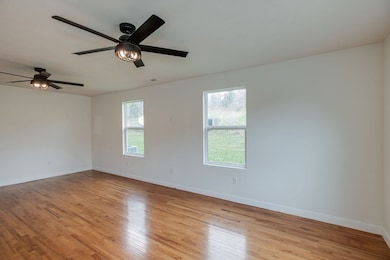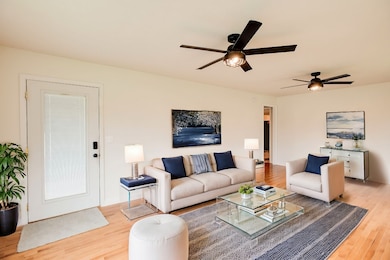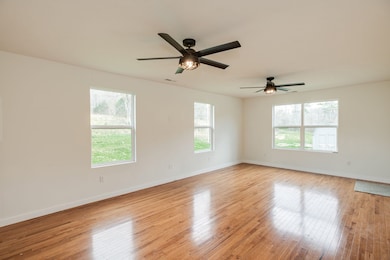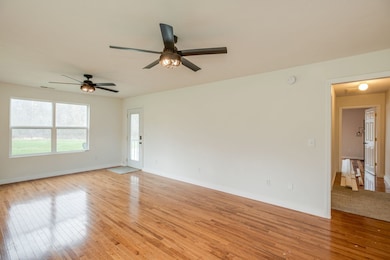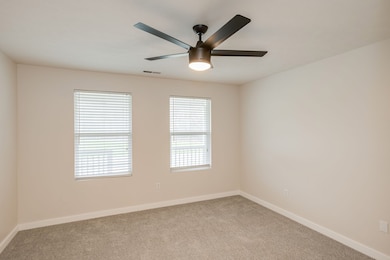8310 Dog Creek Rd Primm Springs, TN 38476
Estimated payment $3,455/month
Highlights
- Above Ground Pool
- Wooded Lot
- Separate Formal Living Room
- Deck
- Traditional Architecture
- No HOA
About This Home
Save up to 1% of your loan amount as a closing cost credit when you use seller's suggested lender! Just off the Natchez Trace Pkwy, three miles from the Williamson/Maury county lines, you will find this private retreat welcoming you into the serenity of Primm Springs. 25 minutes to iconic Leiper's Fork, 20 minutes to I-40, 30 minutes from dining in Columbia, and 45 minutes from Cool Springs shopping make this an ideal central location. 20+ acres offers a mix of open pasture that transitions up a mild slope of walkable woods. This property offers the room for additional build sites making it perfect for a family compound. Relax on the deck or in the pool as you're cradled by Tennessee hills for every magnificent sunset. Inside the home, you'll be greeted with new paint and carpet ready to move in. The spacious main bedroom features a private entrance to the deck and an en suite bathroom with dual vanities and two large closets. Connecting all the rooms in the center of the house is the open and inviting eat-in kitchen that includes stainless steel appliances. To the back you will find a utility room that features washer/dryer hookups, water heater, and exterior exit. Off of the kitchen, you will find a full bath with shower/tub combo. There are two additional bright and comfortable bedrooms along with two living areas. One of which features a large bay window overlooking the pool deck, tall ceilings, and large double doors exiting onto the covered deck. Directly behind the house you will find a cellar/shelter that was built into the slope. Two wells ensure this property is ready for additional buildings or animals.
Last Listed By
Keller Williams Realty Nashville/Franklin Brokerage Phone: 6783572486 License #360060 Listed on: 05/10/2025

Home Details
Home Type
- Single Family
Est. Annual Taxes
- $1,173
Year Built
- Built in 1985
Lot Details
- 20.41 Acre Lot
- Level Lot
- Wooded Lot
Home Design
- Traditional Architecture
- Slab Foundation
- Metal Roof
- Vinyl Siding
Interior Spaces
- 1,868 Sq Ft Home
- Property has 1 Level
- Ceiling Fan
- Separate Formal Living Room
- Fire and Smoke Detector
- Property Views
Kitchen
- Freezer
- Dishwasher
Flooring
- Carpet
- Tile
Bedrooms and Bathrooms
- 3 Main Level Bedrooms
- 2 Full Bathrooms
Parking
- Parking Pad
- Driveway
Outdoor Features
- Above Ground Pool
- Deck
- Porch
Schools
- Centerville Elementary School
- Hickman Co Middle School
- Hickman Co Sr High School
Utilities
- Cooling Available
- Central Heating
- Heat Pump System
- Well
- Septic Tank
- High Speed Internet
- Satellite Dish
Community Details
- No Home Owners Association
Listing and Financial Details
- Assessor Parcel Number 041088 01706 00004088
Map
Home Values in the Area
Average Home Value in this Area
Tax History
| Year | Tax Paid | Tax Assessment Tax Assessment Total Assessment is a certain percentage of the fair market value that is determined by local assessors to be the total taxable value of land and additions on the property. | Land | Improvement |
|---|---|---|---|---|
| 2024 | $1,173 | $50,300 | -- | -- |
| 2023 | $1,173 | $50,300 | $0 | $0 |
| 2022 | $1,173 | $50,300 | $0 | $0 |
| 2021 | $1,194 | $42,650 | $0 | $0 |
| 2020 | $1,194 | $42,650 | $0 | $0 |
| 2019 | $1,207 | $42,650 | $0 | $0 |
| 2018 | $1,194 | $42,650 | $0 | $0 |
| 2017 | $1,015 | $34,525 | $0 | $0 |
| 2016 | $1,015 | $34,525 | $0 | $0 |
| 2014 | $877 | $34,518 | $0 | $0 |
Property History
| Date | Event | Price | Change | Sq Ft Price |
|---|---|---|---|---|
| 05/10/2025 05/10/25 | For Sale | $598,000 | +155.6% | $320 / Sq Ft |
| 10/07/2019 10/07/19 | Pending | -- | -- | -- |
| 09/18/2019 09/18/19 | Price Changed | $234,000 | -0.4% | $118 / Sq Ft |
| 08/09/2019 08/09/19 | For Sale | $235,000 | +6.8% | $119 / Sq Ft |
| 04/07/2017 04/07/17 | Sold | $220,000 | -- | $111 / Sq Ft |
Purchase History
| Date | Type | Sale Price | Title Company |
|---|---|---|---|
| Warranty Deed | $312,000 | Tennesse Title And Escrow | |
| Quit Claim Deed | -- | Bridgehouse Title | |
| Warranty Deed | $220,000 | -- | |
| Deed | $45,000 | -- | |
| Deed | $34,000 | -- |
Mortgage History
| Date | Status | Loan Amount | Loan Type |
|---|---|---|---|
| Open | $306,348 | FHA | |
| Previous Owner | $172,000 | New Conventional | |
| Previous Owner | $37,000 | New Conventional | |
| Previous Owner | $115,000 | New Conventional | |
| Previous Owner | $36,000 | New Conventional | |
| Previous Owner | $76,755 | New Conventional | |
| Previous Owner | $20,000 | New Conventional |
Source: Realtracs
MLS Number: 2882596
APN: 088-017.06
- 0 Primm Ridge Rd
- 8901 Primm Springs Rd
- 2201 Mount Pleasant Cemetery Rd
- 7464 Harrington Place
- 0 Primm Springs Road Tract #2
- 0 Primm Springs Road Tract #1
- 0 S Lick Creek Rd
- 0 Slaughter Rd Unit RTC2820391
- 9780 S Lick Creek Rd
- 0 Calvin Potts Rd Unit RTC2868420
- 0 Primm Springs Rd
- 6720 Parker Rd
- 6651 Tennessee 230
- 8745 Heather Ln
- 9088 Buck Litton Rd
- 0 Old Natchez Trace Unit 23418658
- 0 Old Natchez Trace Unit RTC2865729
- 6684 Wesley Ridge Rd
- 8188 Shoals Branch Rd
- 8791 S Tatum Creek Rd
