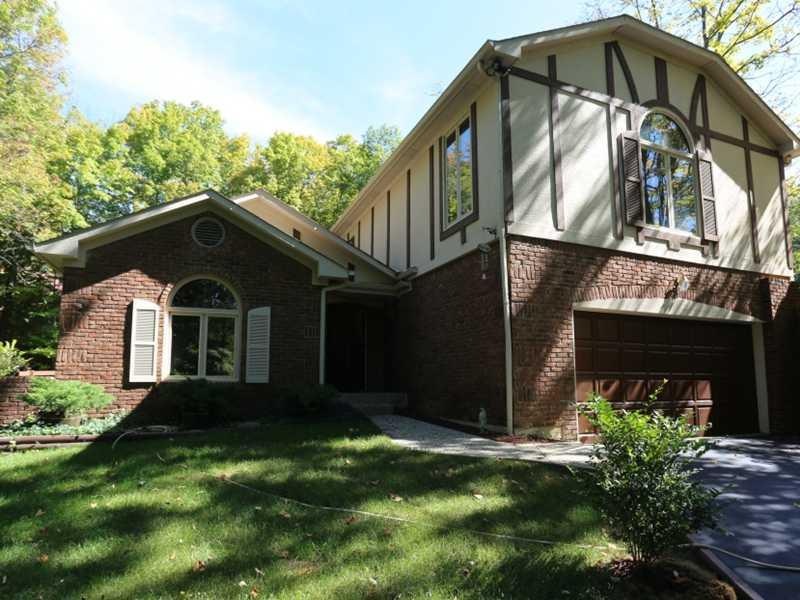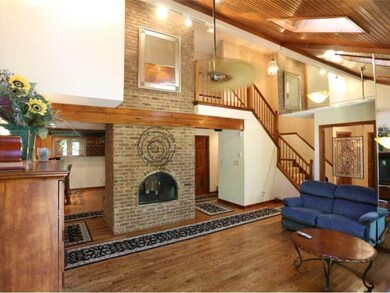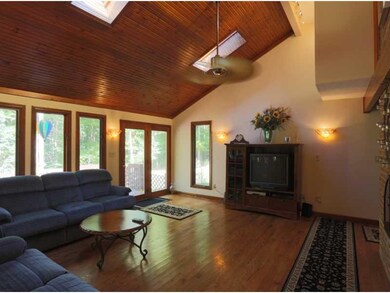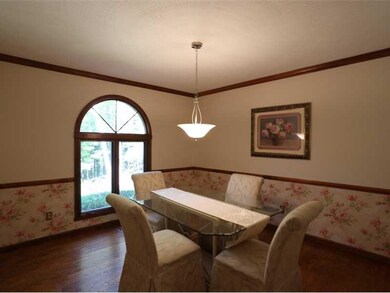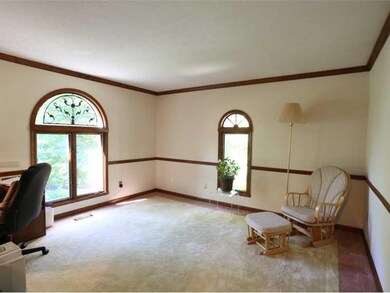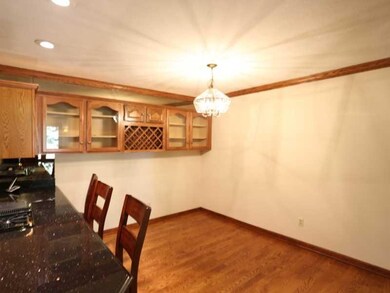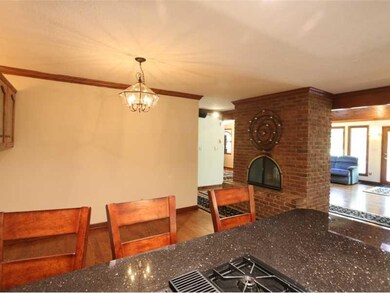
8310 Fall Creek Rd Indianapolis, IN 46256
I-69 Fall Creek NeighborhoodHighlights
- 0.74 Acre Lot
- Wooded Lot
- Cathedral Ceiling
- Fireplace in Kitchen
- English Architecture
- Walk-In Closet
About This Home
As of March 2014This custom built Tudor will not disappoint you! Spacious 1st level w/hardwood fls, crown molding & chair rail throughout. Dramatic great rm w/wood slatted vltd ceiling w/skylights & dbl sided hearth frplc extending to second flr. Newly renovated kitchen w/Blk granite counter, solid oak cabinets, new appliances;Jenn-Air gas stove, built-in wall microwave & elec oven. Brkfst bar w/spacious dining area. Frml LvRm & DinRm. Jacuzzi tub/upper bthrm. Oversized mstr ste. Wooded private lot w/gardens
Last Agent to Sell the Property
RE/MAX Realty Services License #RB14031306 Listed on: 09/27/2013

Last Buyer's Agent
Kelly Dather
Keller Williams Indy Metro NE

Home Details
Home Type
- Single Family
Est. Annual Taxes
- $2,234
Year Built
- Built in 1985
Lot Details
- 0.74 Acre Lot
- Wooded Lot
Home Design
- English Architecture
- Brick Exterior Construction
- Stucco
Interior Spaces
- 2-Story Property
- Cathedral Ceiling
- Great Room with Fireplace
- Attic Access Panel
Kitchen
- Gas Cooktop
- Microwave
- Dishwasher
- Fireplace in Kitchen
Bedrooms and Bathrooms
- 4 Bedrooms
- Walk-In Closet
Basement
- Sump Pump
- Crawl Space
Home Security
- Security System Owned
- Fire and Smoke Detector
Parking
- Garage
- Driveway
Utilities
- Forced Air Heating and Cooling System
- Humidifier
- Heating System Uses Gas
- Gas Water Heater
- Water Purifier
Community Details
- Creekwood Subdivision
Listing and Financial Details
- Assessor Parcel Number 490236112010000400
Ownership History
Purchase Details
Home Financials for this Owner
Home Financials are based on the most recent Mortgage that was taken out on this home.Purchase Details
Home Financials for this Owner
Home Financials are based on the most recent Mortgage that was taken out on this home.Purchase Details
Purchase Details
Purchase Details
Home Financials for this Owner
Home Financials are based on the most recent Mortgage that was taken out on this home.Purchase Details
Home Financials for this Owner
Home Financials are based on the most recent Mortgage that was taken out on this home.Purchase Details
Home Financials for this Owner
Home Financials are based on the most recent Mortgage that was taken out on this home.Similar Homes in Indianapolis, IN
Home Values in the Area
Average Home Value in this Area
Purchase History
| Date | Type | Sale Price | Title Company |
|---|---|---|---|
| Interfamily Deed Transfer | -- | None Available | |
| Deed | $258,963 | Chicago Title Company Llc | |
| Warranty Deed | -- | Chicago Title Company Llc | |
| Quit Claim Deed | -- | -- | |
| Interfamily Deed Transfer | -- | None Available | |
| Quit Claim Deed | -- | None Available | |
| Warranty Deed | -- | None Available | |
| Warranty Deed | -- | None Available |
Mortgage History
| Date | Status | Loan Amount | Loan Type |
|---|---|---|---|
| Open | $50,000 | Credit Line Revolving | |
| Open | $232,500 | New Conventional | |
| Closed | $200,000 | No Value Available | |
| Closed | $207,170 | New Conventional | |
| Previous Owner | $169,400 | Adjustable Rate Mortgage/ARM | |
| Previous Owner | $32,300 | Credit Line Revolving | |
| Previous Owner | $34,300 | Credit Line Revolving | |
| Previous Owner | $183,200 | New Conventional |
Property History
| Date | Event | Price | Change | Sq Ft Price |
|---|---|---|---|---|
| 07/08/2025 07/08/25 | Price Changed | $493,000 | -1.4% | $175 / Sq Ft |
| 06/11/2025 06/11/25 | For Sale | $500,000 | +93.1% | $177 / Sq Ft |
| 03/05/2014 03/05/14 | Sold | $258,963 | -4.1% | $92 / Sq Ft |
| 02/06/2014 02/06/14 | Pending | -- | -- | -- |
| 09/27/2013 09/27/13 | For Sale | $269,900 | -- | $96 / Sq Ft |
Tax History Compared to Growth
Tax History
| Year | Tax Paid | Tax Assessment Tax Assessment Total Assessment is a certain percentage of the fair market value that is determined by local assessors to be the total taxable value of land and additions on the property. | Land | Improvement |
|---|---|---|---|---|
| 2024 | $4,059 | $359,000 | $56,700 | $302,300 |
| 2023 | $4,059 | $359,000 | $56,700 | $302,300 |
| 2022 | $3,748 | $320,700 | $56,700 | $264,000 |
| 2021 | $3,528 | $302,500 | $39,600 | $262,900 |
| 2020 | $3,642 | $309,400 | $39,600 | $269,800 |
| 2019 | $3,223 | $309,400 | $39,600 | $269,800 |
| 2018 | $2,573 | $244,700 | $39,600 | $205,100 |
| 2017 | $2,552 | $243,000 | $39,600 | $203,400 |
| 2016 | $2,492 | $237,400 | $39,600 | $197,800 |
| 2014 | $2,312 | $231,200 | $39,600 | $191,600 |
| 2013 | $2,235 | $230,200 | $39,600 | $190,600 |
Agents Affiliated with this Home
-
Jeri Ballantine

Seller's Agent in 2025
Jeri Ballantine
Coldwell Banker - Kaiser
(317) 989-2372
32 Total Sales
-
Chris Schulhof

Seller's Agent in 2014
Chris Schulhof
RE/MAX Realty Services
(317) 585-7653
2 in this area
284 Total Sales
-
K
Buyer's Agent in 2014
Kelly Dather
Keller Williams Indy Metro NE
Map
Source: MIBOR Broker Listing Cooperative®
MLS Number: MBR21258063
APN: 49-02-36-112-010.000-400
- 6902 Creekridge Trail
- 7802 Fall Creek Rd
- 7249 Tuliptree Trail
- 9001 Harrison Run Ct
- 7223 Marla Dr
- 7334 Fairwood Cir
- 8117 Scarborough Ct
- 8835 Briarclift Rd
- 7513 Pine Royal Dr
- 8954 Briarclift Rd
- 7731 Scarborough Boulevard Dr S
- 7530 Redcliff Rd
- 9210 Briarclift Rd
- 7242 Highburry Dr
- 7914 Trotwood Cir
- 7450 Deville Ct
- 8602 Frontgate Ln
- 9308 Shady Bend Ct
- 7612 Farm View Cir E
- 7420 Creekbed Ln
