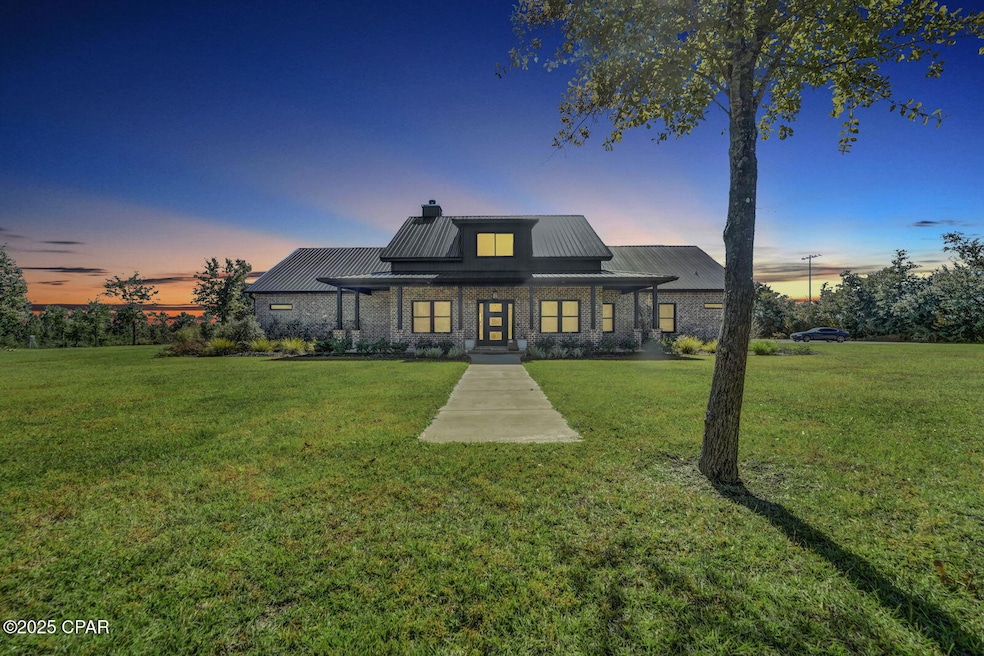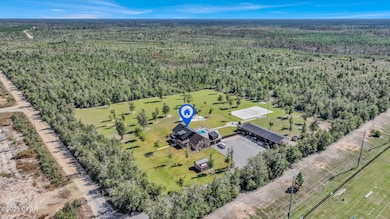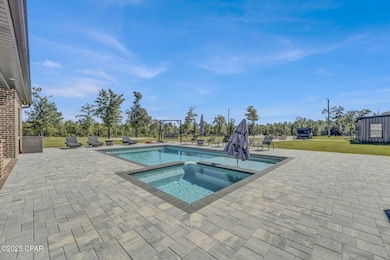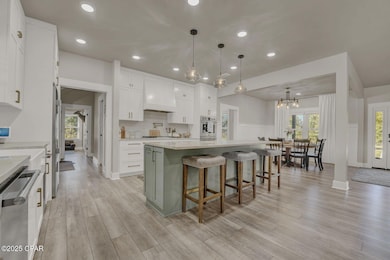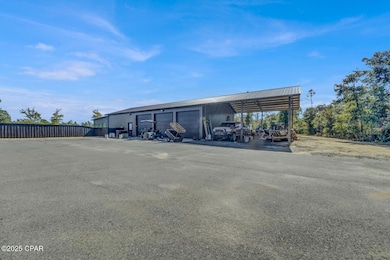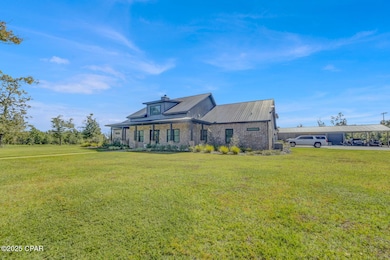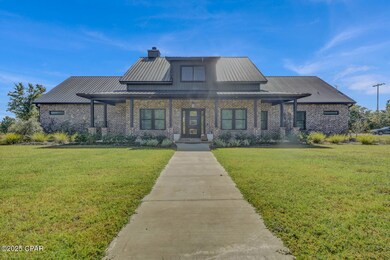8310 Old Majette Tower Rd Panama City, FL 32404
Estimated payment $7,213/month
Highlights
- Heated In Ground Pool
- Golf Cart Garage
- Corner Lot
- Craftsman Architecture
- Bonus Room
- No HOA
About This Lot
Stunning Hunter's Retreat - Outdoor Paradise Awaits! Welcome to this extraordinary 4,000 sq. ft. home nestled on 5 sprawling acres, a true sanctuary for outdoor enthusiasts and those seeking luxurious living. With a total of 5,600 sq. ft. under roof (BUYER TO VERIFY all measurements for accuracy- measurements are approximate from builder's plans), this property is designed for comfort, leisure, and making unforgettable memories. This impressive pole barn offers a unique blend of functionality and comfort, perfect for a variety of uses. The well appointed kitchen boasts top of the line appliances, making meal prep a delight, while the cozy living space invites relaxation. Full bath as well. Key Features: - Accommodations: This stunning residence boasts 4 spacious bedrooms and 3.5 baths, perfect for family and guests. An additional office is ideal for those who work from home or need a quiet space for creativity. - Bonus Room: A massive 1,000 sq. ft. bonus room/playroom offers endless possibilities for entertainment, hobbies, or even a private gym. - Outdoor Oasis: Dive into the impressive 14 ft by 33 ft swimming pool, complete with an 8 ft by 8 ft flush hot tub. Enjoy gatherings on the expansive 3,000 sq. ft. paver pool deck or host summer barbecues with the gas plumbing for an outdoor kitchen. - Convenience and Luxury: The home features high-end Frigidaire Pro appliances, including a double oven, a 5-burner gas stove top, and a pot filler. The Butler's pantry is complete with a wine fridge, while custom tile showers elevate the bathrooms into a spa-like retreat. Stay cozy with a remote-controlled gas fireplace and take advantage of the on-demand Reni hot water heater. - Energy Efficient & Resilient: With a whole-home 55 kW diesel generator and a robust 400 amp service, your comfort and convenience are assured. - Exceptional Outdoors: The property boasts a full college regulation beach volleyball court with lights for evening play, a 22 by 22 concrete sitting area with a fire pit for cozy gatherings, and a large 32 ft by 100 ft enclosed pole barn equipped with heat and air. - Garage & Utility Features: The oversized 2-car garage attached to the main house, and the pole barn features a 3 bay automatic doors, a 2-post hydraulic car lift, and an air compressor with plug-in air. You'll also appreciate the 50 amp RV plug with sewer and water hookups, making it easy for weekend getaways. - Landscaping & Water: The property is equipped with a reliable 230 ft deep well, featuring a frequency-driven pump and a sprinkler system to keep your grounds looking pristine. Don't miss the 8 ft by 18 ft brick lawn mower/utility shed for all your outdoor tools. - Accessibility: An impressive 14 by 75 asphalt driveway leads to a vast parking area, accommodating guests and recreational vehicles alike. This property is a rare gem that seamlessly combines luxury living with the joys of outdoor adventures. Whether you're hosting family gatherings or enjoying leisure activities in your own backyard, this home is a dream come true. Don't miss out—schedule your private tour today and experience the ultimate hunter and outdoor paradise!
Property Details
Property Type
- Land
Est. Annual Taxes
- $10,721
Year Built
- Built in 2023
Lot Details
- 5 Acre Lot
- Lot Dimensions are 496' x 496'
- Landscaped
- Corner Lot
- Sprinkler System
- Cleared Lot
Parking
- 2 Car Garage
- Detached Carport Space
- Garage Door Opener
- Additional Parking
- Parking Lot
- Golf Cart Garage
Home Design
- Craftsman Architecture
- Exterior Columns
- Brick Exterior Construction
- Aluminum Siding
Interior Spaces
- 2-Story Property
- Bar Fridge
- Ceiling Fan
- Recessed Lighting
- Gas Fireplace
- Double Pane Windows
- Insulated Doors
- Home Office
- Bonus Room
Kitchen
- Range Hood
- Microwave
- Freezer
- Ice Maker
- Dishwasher
- Wine Cooler
- Kitchen Island
- Disposal
Bedrooms and Bathrooms
- 4 Bedrooms
- Split Bedroom Floorplan
Laundry
- Dryer
- Washer
Home Security
- Smart Thermostat
- Fire and Smoke Detector
Schools
- Tommy Smith Elementary School
- Merritt Brown Middle School
- Rutherford High School
Utilities
- Central Heating and Cooling System
- Underground Utilities
- Propane
- Well
- Septic Tank
Additional Features
- ENERGY STAR Qualified Equipment for Heating
- Pasture
Community Details
Overview
- No Home Owners Association
Recreation
- Heated In Ground Pool
- Gunite Pool
- Covered Patio or Porch
Map
Home Values in the Area
Average Home Value in this Area
Tax History
| Year | Tax Paid | Tax Assessment Tax Assessment Total Assessment is a certain percentage of the fair market value that is determined by local assessors to be the total taxable value of land and additions on the property. | Land | Improvement |
|---|---|---|---|---|
| 2024 | $1,161 | $711,950 | -- | -- |
| 2023 | $1,161 | $60,000 | $60,000 | $0 |
| 2022 | $207 | $735 | $0 | $0 |
Property History
| Date | Event | Price | List to Sale | Price per Sq Ft |
|---|---|---|---|---|
| 11/13/2025 11/13/25 | For Sale | $1,199,000 | -- | $300 / Sq Ft |
Source: Central Panhandle Association of REALTORS®
MLS Number: 781618
APN: 05900-035-000
- 5528 Adalee Rd
- 7939 John Pitts Rd
- 5714 Maude Rd
- 7924 Brandon Rd
- 7908 Brandon Rd
- 5526 Lakewood Cir
- 7809 John Pitts Rd
- 6807 John Pitts Rd
- 5536 Lexa Ln
- 00 John Pitts Rd
- 5100 Old Majette Tower Rd
- 5541 Jetton Rd
- 5415 Duneridge Rd
- 5535 Mars Hill Ln
- 5129 Salvation St
- 5542 Mars Hill Ln
- 5121 Salvation St
- 5117 Salvation St
- 5113 Salvation St St
- 5109 Salvation St
- 5536 Lexa Ln
- 5544 Mars Hl Ln
- 5832 Viking Way
- 7177 Ellie B Dr
- 5910 Nordic Dr
- 6570 Atkins Rd
- 6416 Slabinski Ln
- 7208 Madison Square Dr
- 6111 Edith Stephens Dr
- 4800 N Star Ave
- 4806 Mccall Ln
- 6636 Slabinski Ln
- 6417 Bellavia Ln
- 6644 Slabinski Ln
- 5284 Emma Grace Dr
- 4745 Firefly Ln
- 5132 Rivergrass Dr
- 5129 Rivergrass Dr
- 4210 Florence Tolsma Way
- 5136 Rivergrass Dr
