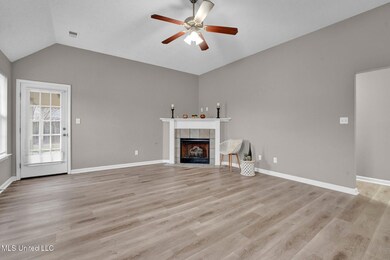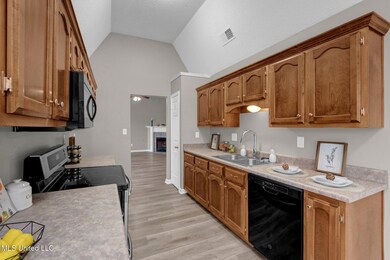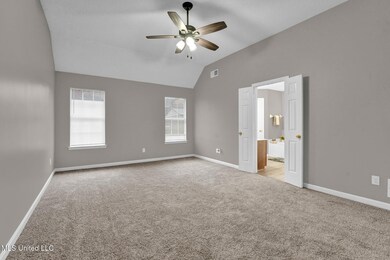
8310 Regal Bend Dr Olive Branch, MS 38654
Highlights
- Clubhouse
- Traditional Architecture
- Corner Lot
- Overpark Elementary School Rated A-
- Hydromassage or Jetted Bathtub
- Community Pool
About This Home
As of April 2025NOW FHA ELIGIBLE and qualifies for a 100% loan!! Ask the listing agent for more details. Newly renovated 3 bed 2 bath home in Olive Branch that would be perfect for first time home buyers, a small family, or empty nesters. This house features new LVP flooring throughout the living areas, new carpet in the bedrooms, fresh paint, gas fireplace, and the roof is only 2 years old. The neighborhood even offers its own community clubhouse and pool for the Mississippi summers. All this under $300,000 in the Center Hill School District. Houses in Olive Branch like this are scarce in this price range. Come see this one!
Last Agent to Sell the Property
Keller Williams Realty - MS License #S-55500 Listed on: 12/20/2024

Home Details
Home Type
- Single Family
Est. Annual Taxes
- $1,124
Year Built
- Built in 2003
Lot Details
- 5,663 Sq Ft Lot
- Wood Fence
- Back Yard Fenced
- Corner Lot
HOA Fees
- $17 Monthly HOA Fees
Parking
- 2 Car Garage
- Front Facing Garage
Home Design
- Traditional Architecture
- Brick Exterior Construction
- Slab Foundation
- Architectural Shingle Roof
Interior Spaces
- 1,442 Sq Ft Home
- 1-Story Property
- Ceiling Fan
- Gas Log Fireplace
- Vinyl Clad Windows
- Window Treatments
- Bay Window
- Living Room with Fireplace
- Pull Down Stairs to Attic
- Fire and Smoke Detector
Kitchen
- Eat-In Kitchen
- Free-Standing Electric Range
- Microwave
- Dishwasher
Flooring
- Carpet
- Luxury Vinyl Tile
Bedrooms and Bathrooms
- 3 Bedrooms
- Walk-In Closet
- 2 Full Bathrooms
- Hydromassage or Jetted Bathtub
- Separate Shower
Laundry
- Laundry closet
- Washer and Electric Dryer Hookup
Outdoor Features
- Shed
Schools
- Overpark Elementary School
- Center Hill Middle School
- Center Hill High School
Utilities
- Central Heating and Cooling System
- Heating System Uses Natural Gas
- Natural Gas Connected
- Cable TV Available
Listing and Financial Details
- Assessor Parcel Number 1065222600019000
Community Details
Overview
- Association fees include management
- Devon Park Subdivision
Amenities
- Clubhouse
Recreation
- Community Pool
Ownership History
Purchase Details
Home Financials for this Owner
Home Financials are based on the most recent Mortgage that was taken out on this home.Purchase Details
Home Financials for this Owner
Home Financials are based on the most recent Mortgage that was taken out on this home.Purchase Details
Home Financials for this Owner
Home Financials are based on the most recent Mortgage that was taken out on this home.Similar Homes in Olive Branch, MS
Home Values in the Area
Average Home Value in this Area
Purchase History
| Date | Type | Sale Price | Title Company |
|---|---|---|---|
| Warranty Deed | -- | Guardian Title | |
| Warranty Deed | -- | Guardian Title | |
| Interfamily Deed Transfer | -- | Guardian Title Llc | |
| Warranty Deed | -- | Guardian Realty Title |
Mortgage History
| Date | Status | Loan Amount | Loan Type |
|---|---|---|---|
| Open | $8,925 | New Conventional | |
| Closed | $8,925 | New Conventional | |
| Open | $250,381 | New Conventional | |
| Closed | $250,381 | New Conventional | |
| Previous Owner | $151,111 | FHA |
Property History
| Date | Event | Price | Change | Sq Ft Price |
|---|---|---|---|---|
| 04/21/2025 04/21/25 | Sold | -- | -- | -- |
| 03/20/2025 03/20/25 | Pending | -- | -- | -- |
| 12/20/2024 12/20/24 | For Sale | $259,000 | +15.1% | $180 / Sq Ft |
| 12/06/2024 12/06/24 | Sold | -- | -- | -- |
| 11/24/2024 11/24/24 | Pending | -- | -- | -- |
| 11/21/2024 11/21/24 | For Sale | $225,000 | +46.2% | $156 / Sq Ft |
| 06/24/2019 06/24/19 | Sold | -- | -- | -- |
| 05/24/2019 05/24/19 | Pending | -- | -- | -- |
| 05/24/2019 05/24/19 | For Sale | $153,900 | 0.0% | $107 / Sq Ft |
| 05/09/2016 05/09/16 | Rented | $1,195 | 0.0% | -- |
| 04/07/2016 04/07/16 | Under Contract | -- | -- | -- |
| 03/31/2016 03/31/16 | For Rent | $1,195 | 0.0% | -- |
| 03/13/2015 03/13/15 | Rented | $1,195 | -4.4% | -- |
| 03/02/2015 03/02/15 | Under Contract | -- | -- | -- |
| 01/05/2015 01/05/15 | For Rent | $1,250 | -- | -- |
Tax History Compared to Growth
Tax History
| Year | Tax Paid | Tax Assessment Tax Assessment Total Assessment is a certain percentage of the fair market value that is determined by local assessors to be the total taxable value of land and additions on the property. | Land | Improvement |
|---|---|---|---|---|
| 2024 | $1,124 | $10,435 | $2,500 | $7,935 |
| 2023 | $1,124 | $10,435 | $0 | $0 |
| 2022 | $1,124 | $10,435 | $2,500 | $7,935 |
| 2021 | $1,124 | $10,435 | $2,500 | $7,935 |
| 2020 | $1,029 | $9,734 | $2,500 | $7,234 |
| 2019 | $1,329 | $9,734 | $2,500 | $7,234 |
| 2017 | $1,306 | $16,542 | $9,521 | $7,021 |
| 2016 | $1,006 | $9,521 | $2,500 | $7,021 |
| 2015 | $1,306 | $16,542 | $9,521 | $7,021 |
| 2014 | $1,060 | $9,911 | $0 | $0 |
| 2013 | $1,051 | $9,911 | $0 | $0 |
Agents Affiliated with this Home
-
Kevin Gates
K
Seller's Agent in 2025
Kevin Gates
Keller Williams Realty - MS
(901) 461-7399
22 in this area
96 Total Sales
-
Charlisa Pegues
C
Buyer's Agent in 2025
Charlisa Pegues
eXp Realty
(901) 422-2448
5 in this area
29 Total Sales
-
Pamela Colvin

Seller's Agent in 2024
Pamela Colvin
Keller Williams Realty - Getwell
(901) 497-0718
15 in this area
247 Total Sales
-
Jennifer Smith
J
Seller Co-Listing Agent in 2024
Jennifer Smith
Keller Williams Realty - Getwell
(901) 461-8830
29 in this area
333 Total Sales
-
U
Seller's Agent in 2019
Unknown Member
Crye-leike Property Management
-
Nora Lawson

Buyer's Agent in 2019
Nora Lawson
Crye-Leike Of MS-OB
(901) 351-4041
15 in this area
122 Total Sales
Map
Source: MLS United
MLS Number: 4099291
APN: 1065222600019000
- 9857 Tremont Dr
- 8321 Waverly Cove
- 8014 Oxford Dr
- 7868 Plantation Ridge Cove
- 8992 Gavin Dr
- 8910 Travis Dr
- 7750 Piney Ridge Cove
- 9015 Champlain Dr
- 7741 Meadow Ridge Ln
- 9192 Rachel Shea Ave
- 7669 Meadow Ridge Ln
- 8968 Tahoe Cove
- 9897 Alexanders Ridge Dr
- 9861 Alexanders Ridge Dr
- 9194 Rosalie Cove
- 10069 Fox Chase Dr
- 9293 Bryant Trent Blvd
- 9037 Plantation Rd
- 10174 Fox Hunt Dr
- 7582 Fox Hunt Dr E






