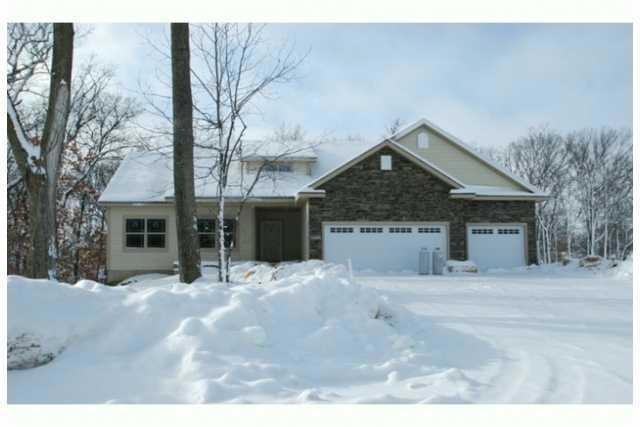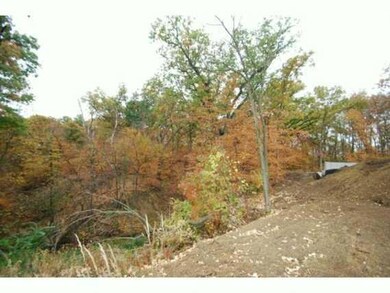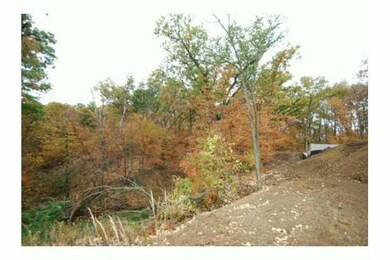
8310 Ridgecrest Cir Johnston, IA 50131
Herrold NeighborhoodHighlights
- Ranch Style House
- Wood Flooring
- Eat-In Kitchen
- Henry A. Wallace Elementary School Rated A
- 2 Fireplaces
- Forced Air Heating and Cooling System
About This Home
As of August 2021Windsor Homes presents the Dakota Ranch plan. This amazing open ranch design offers 1900 sq.ft. on main level with a bonus 4 season room off the dining area overlooking the tree lined creek. Spacious kitchen open to family room boasts all granite (which flows throughout the whole house), hardwood, SS appliances, rubbed bronze hardware, custom cabinets with under lighting. Large family room with fireplace, laundry room and drop zone off the 3 car attached garage. You will love the large master suite with tray ceiling, private bath with double vanities & walk in closet. Beautiful front elevation with stone columns on the large front porch! Full finished basement with 4th bedroom, 3rd bath, 2nd fireplace & wetbar! 3.0 Energy Efficient builder. Great location off Beaver in Johnston, large .70 acre lot with mature trees. Dont miss out on living in Orchard Meadows!
Last Agent to Sell the Property
Chad Ireland
Coldwell Banker Mid-America Listed on: 10/02/2012
Home Details
Home Type
- Single Family
Est. Annual Taxes
- $6,792
Year Built
- Built in 2012
Lot Details
- 0.7 Acre Lot
- Irregular Lot
HOA Fees
- $8 Monthly HOA Fees
Home Design
- Ranch Style House
- Asphalt Shingled Roof
- Cement Board or Planked
Interior Spaces
- 1,898 Sq Ft Home
- 2 Fireplaces
- Family Room
- Finished Basement
- Natural lighting in basement
- Fire and Smoke Detector
- Laundry on main level
Kitchen
- Eat-In Kitchen
- Stove
- <<microwave>>
- Dishwasher
Flooring
- Wood
- Carpet
- Tile
Bedrooms and Bathrooms
- 4 Bedrooms | 3 Main Level Bedrooms
Parking
- 3 Car Attached Garage
- Driveway
Utilities
- Forced Air Heating and Cooling System
- Cable TV Available
Community Details
- Built by Windsor Homes, Inc
Listing and Financial Details
- Assessor Parcel Number 24100864036000
Ownership History
Purchase Details
Home Financials for this Owner
Home Financials are based on the most recent Mortgage that was taken out on this home.Purchase Details
Home Financials for this Owner
Home Financials are based on the most recent Mortgage that was taken out on this home.Purchase Details
Home Financials for this Owner
Home Financials are based on the most recent Mortgage that was taken out on this home.Purchase Details
Home Financials for this Owner
Home Financials are based on the most recent Mortgage that was taken out on this home.Similar Homes in the area
Home Values in the Area
Average Home Value in this Area
Purchase History
| Date | Type | Sale Price | Title Company |
|---|---|---|---|
| Warranty Deed | $501,000 | None Available | |
| Warranty Deed | $345,000 | None Available | |
| Warranty Deed | $313,125 | None Available | |
| Warranty Deed | $59,500 | None Available |
Mortgage History
| Date | Status | Loan Amount | Loan Type |
|---|---|---|---|
| Open | $75,000 | Future Advance Clause Open End Mortgage | |
| Open | $400,000 | New Conventional | |
| Previous Owner | $348,500 | Stand Alone Second | |
| Previous Owner | $500,000 | Commercial | |
| Previous Owner | $272,000 | New Conventional | |
| Previous Owner | $245,000 | Construction |
Property History
| Date | Event | Price | Change | Sq Ft Price |
|---|---|---|---|---|
| 08/31/2021 08/31/21 | Sold | $500,750 | +0.2% | $266 / Sq Ft |
| 07/19/2021 07/19/21 | Pending | -- | -- | -- |
| 07/15/2021 07/15/21 | Price Changed | $500,000 | +11.1% | $266 / Sq Ft |
| 07/15/2021 07/15/21 | For Sale | $450,000 | -10.1% | $239 / Sq Ft |
| 12/04/2020 12/04/20 | Off Market | $500,750 | -- | -- |
| 10/21/2020 10/21/20 | For Sale | $450,000 | +30.6% | $239 / Sq Ft |
| 02/24/2016 02/24/16 | Sold | $344,650 | -1.5% | $183 / Sq Ft |
| 01/28/2016 01/28/16 | Pending | -- | -- | -- |
| 11/18/2015 11/18/15 | For Sale | $349,900 | +2.9% | $186 / Sq Ft |
| 04/08/2013 04/08/13 | Sold | $340,000 | +5.6% | $179 / Sq Ft |
| 03/30/2013 03/30/13 | Pending | -- | -- | -- |
| 10/02/2012 10/02/12 | For Sale | $321,900 | -- | $170 / Sq Ft |
Tax History Compared to Growth
Tax History
| Year | Tax Paid | Tax Assessment Tax Assessment Total Assessment is a certain percentage of the fair market value that is determined by local assessors to be the total taxable value of land and additions on the property. | Land | Improvement |
|---|---|---|---|---|
| 2024 | $6,792 | $415,400 | $103,500 | $311,900 |
| 2023 | $6,712 | $415,400 | $103,500 | $311,900 |
| 2022 | $7,690 | $360,900 | $93,100 | $267,800 |
| 2021 | $7,536 | $360,900 | $93,100 | $267,800 |
| 2020 | $7,412 | $336,900 | $87,000 | $249,900 |
| 2019 | $8,272 | $336,900 | $87,000 | $249,900 |
| 2018 | $8,002 | $348,600 | $86,700 | $261,900 |
| 2017 | $7,880 | $346,000 | $86,700 | $259,300 |
| 2016 | $7,514 | $334,200 | $84,200 | $250,000 |
| 2015 | $7,514 | $334,200 | $84,200 | $250,000 |
| 2014 | $7,510 | $329,600 | $81,300 | $248,300 |
Agents Affiliated with this Home
-
Michele Cheek

Seller's Agent in 2021
Michele Cheek
Keller Williams Ankeny Metro
(515) 240-0422
1 in this area
98 Total Sales
-
Elizabeth Troyer

Buyer's Agent in 2021
Elizabeth Troyer
EXP Realty, LLC
(515) 985-8351
1 in this area
94 Total Sales
-
Marc Lee

Seller's Agent in 2016
Marc Lee
RE/MAX
(515) 988-2568
1 in this area
358 Total Sales
-
Jill Olofson

Seller Co-Listing Agent in 2016
Jill Olofson
RE/MAX
(515) 991-9452
33 Total Sales
-
Teresa Speck

Buyer's Agent in 2016
Teresa Speck
LPT Realty, LLC
(515) 453-7200
57 Total Sales
-
C
Seller's Agent in 2013
Chad Ireland
Coldwell Banker Mid-America
Map
Source: Des Moines Area Association of REALTORS®
MLS Number: 407552
APN: 241-00864036000
- 8501 NW Beaver Dr
- 7016 Harbour Dr
- 6406 Theresa Dr
- 6267 Enclave Cir
- 7315 Longboat Dr
- 8864 NW Beaver Dr
- 7367 NW Beaver Dr
- 7074 NW 88th Ave
- 7032 NW 88th Ave
- 7325 NW Beaver Dr
- 7230 Hyperion Point Dr
- 8113 Buckley St
- 5823 NW 90th St
- 5831 NW 90th St
- 5839 NW 90th St
- 7129 Ridgedale Ct
- Lot 14 NW 54th Ct
- 5395 NW 72nd Place
- 7087 Hillcrest Ct
- 7136 NW Beaver Dr


